11154 S Riggs, Powell Butte, OR 97753
Local realty services provided by:Better Homes and Gardens Real Estate Equinox
11154 S Riggs,Powell Butte, OR 97753
$799,900
- 3 Beds
- 3 Baths
- 2,322 sq. ft.
- Single family
- Active
Listed by:ken mucha
Office:team birtola high desert
MLS#:220208619
Source:OR_SOMLS
Price summary
- Price:$799,900
- Price per sq. ft.:$344.49
About this home
Single-level 3 bed, 2.5 bath home on 5 level acres with great views of Mt. Jefferson and Smith Rock. Designed with comfort and convenience in mind, this home features a half bath located by the garage entry, an office/den with French doors from the primary suite plus a second entrance to the living room—ideal for a home office, nursery, or gym. Additional highlights include a mini split for heating/cooling, cozy pellet stove, central vacuum, 3 skylights and a bay window. Outdoors you'll find 30-amp power, RV/Boat parking, and an impressive 1,280 sq. ft. shop w/ spacious upper storage and a lean-to for extra covered space. The large Trex deck provides the perfect place to relax or entertain while enjoying incredible mountain views. A chip-sealed driveway minimizes dust & mud, while nearby trail systems open endless opportunities for hiking, biking, and horseback riding. Experience the peaceful rural lifestyle of Powell Butte, just 30 minutes to Bend and 20 minutes to Redmond Airport
Contact an agent
Home facts
- Year built:1996
- Listing ID #:220208619
- Added:1 day(s) ago
- Updated:September 03, 2025 at 05:53 PM
Rooms and interior
- Bedrooms:3
- Total bathrooms:3
- Full bathrooms:2
- Half bathrooms:1
- Living area:2,322 sq. ft.
Heating and cooling
- Cooling:Ductless
- Heating:Ductless, Electric, Pellet Stove, Wall Furnace
Structure and exterior
- Roof:Composition
- Year built:1996
- Building area:2,322 sq. ft.
- Lot area:5 Acres
Utilities
- Water:Private
- Sewer:Septic Tank, Standard Leach Field
Finances and disclosures
- Price:$799,900
- Price per sq. ft.:$344.49
- Tax amount:$4,140 (2024)
New listings near 11154 S Riggs
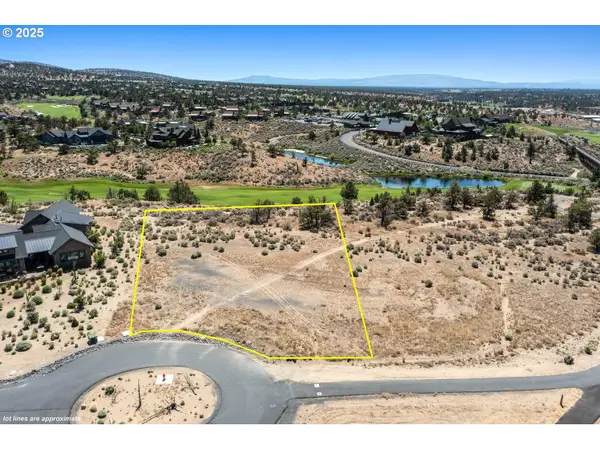 $324,900Active0.99 Acres
$324,900Active0.99 Acres0 Brasada Ranch Rd #649, PowellButte, OR 97753
MLS# 304182205Listed by: KELLER WILLIAMS REALTY CENTRAL OREGON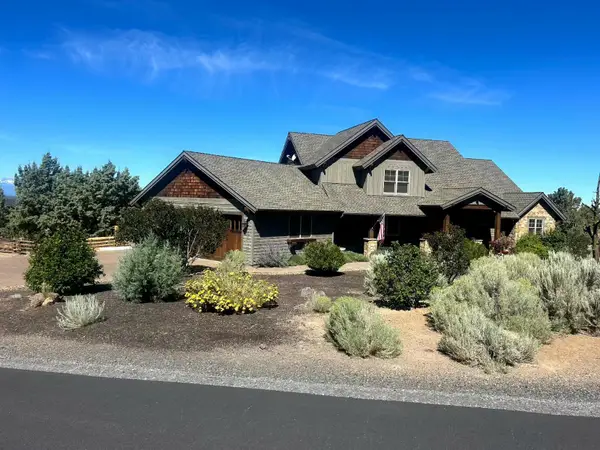 $1,685,000Active3 beds 3 baths3,634 sq. ft.
$1,685,000Active3 beds 3 baths3,634 sq. ft.15361 SW Branding Iron, Powell Butte, OR 97753
MLS# 220207383Listed by: BEND PREMIER REAL ESTATE LLC $875,000Active3 beds 4 baths1,711 sq. ft.
$875,000Active3 beds 4 baths1,711 sq. ft.16759 SW Brasada Ranch, Powell Butte, OR 97753
MLS# 220207625Listed by: COLDWELL BANKER BAIN $299,000Active0.61 Acres
$299,000Active0.61 AcresSW Spirit Rock, Powell Butte, OR 97753
MLS# 220207362Listed by: BEND PREMIER REAL ESTATE LLC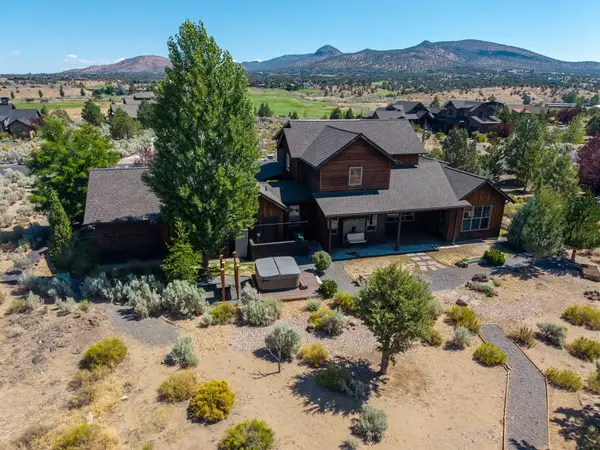 $1,000,000Active5 beds 3 baths2,506 sq. ft.
$1,000,000Active5 beds 3 baths2,506 sq. ft.16486 SW Ranchview, Powell Butte, OR 97753
MLS# 220206594Listed by: CASCADE HASSON SIR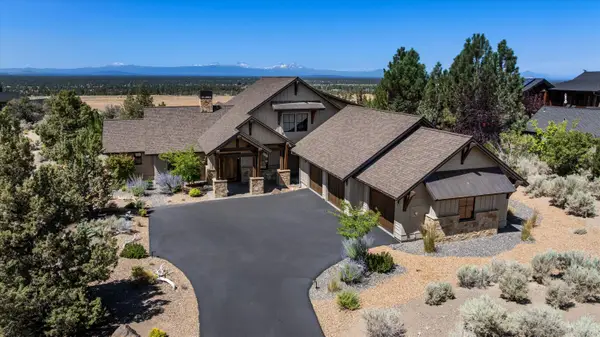 $1,749,000Active3 beds 4 baths3,105 sq. ft.
$1,749,000Active3 beds 4 baths3,105 sq. ft.15673 SW Mecate, Powell Butte, OR 97753
MLS# 220206586Listed by: BRASADA RANCH REAL ESTATE $171,000Active0.68 Acres
$171,000Active0.68 AcresSW Chaparral, Powell Butte, OR 97753
MLS# 220206563Listed by: BRASADA RANCH REAL ESTATE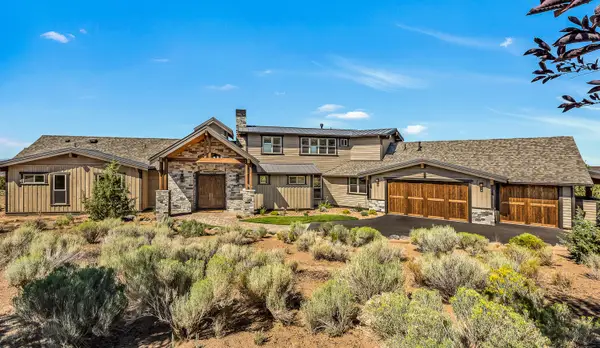 $2,045,000Active4 beds 3 baths3,109 sq. ft.
$2,045,000Active4 beds 3 baths3,109 sq. ft.14949 SW Hat Rock, Powell Butte, OR 97753
MLS# 220206307Listed by: CASCADE HASSON SIR $1,855,000Active3 beds 3 baths3,223 sq. ft.
$1,855,000Active3 beds 3 baths3,223 sq. ft.7109 SW Joshua Ct, PowellButte, OR 97753
MLS# 726364405Listed by: STELLAR REALTY NORTHWEST
