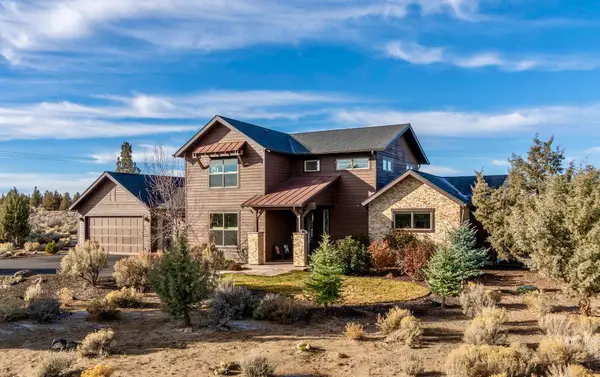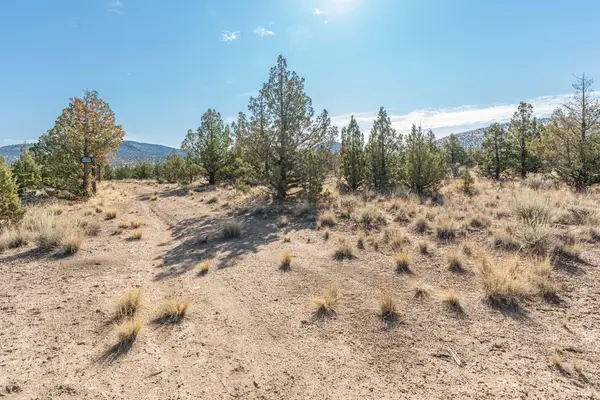11311 SW Fleming, Powell Butte, OR 97753
Local realty services provided by:Better Homes and Gardens Real Estate Equinox
Listed by: thomas j evans
Office: re/max out west realty
MLS#:220173371
Source:OR_SOMLS
Price summary
- Price:$1,999,000
- Price per sq. ft.:$663.46
About this home
Family held ranch over 4 decades. 80 acres total with Central Oregon Irrigation water rights. Perimeter fenced and divided into hay fields and pastures. Farmstead totals 2 acres enclosed with board fence. Immaculate landscape, fruit trees, shade trees and Cascade mountain views. Main home is 3000 SF custom built in 2004. There is an adjoining 1700 SF 2004 Fuqua manufactured home, 75' x 40' barn with concrete floor. An adjacent 1000 SF heated garage 2 bays with electric garage door openers. Private well and septic. Front facing pond and additional 3 ponds in pastures. Landscape irrigation system with buried mainline and irrigation pipe serving outlying lawn. Shade trees line the paved driveway. The main house features downstairs great room, entry foyer, kitchen, utility room and primary suite. Hardwood flooring throughout the main floor, tile in utility and bathrooms. Kitchen has granite counters. Second floor has loft living area, 2 bedrooms and bathroom with tub/shower combo.
Contact an agent
Home facts
- Year built:2004
- Listing ID #:220173371
- Added:779 day(s) ago
- Updated:December 18, 2025 at 03:46 PM
Rooms and interior
- Bedrooms:3
- Total bathrooms:3
- Full bathrooms:2
- Half bathrooms:1
- Living area:3,013 sq. ft.
Heating and cooling
- Cooling:Heat Pump, Whole House Fan
- Heating:Forced Air, Heat Pump
Structure and exterior
- Roof:Asphalt
- Year built:2004
- Building area:3,013 sq. ft.
- Lot area:79.4 Acres
Utilities
- Water:Private, Well
- Sewer:Private Sewer, Septic Tank, Standard Leach Field
Finances and disclosures
- Price:$1,999,000
- Price per sq. ft.:$663.46
- Tax amount:$5,944 (2022)
New listings near 11311 SW Fleming
- New
 $1,200,000Active3 beds 3 baths2,446 sq. ft.
$1,200,000Active3 beds 3 baths2,446 sq. ft.9001 SW Desert Sage, Powell Butte, OR 97753
MLS# 220212971Listed by: KNIGHTSBRIDGE INTERNATIONAL - Open Fri, 11am to 2pm
 $1,445,000Active3 beds 4 baths3,039 sq. ft.
$1,445,000Active3 beds 4 baths3,039 sq. ft.11039 SW Ranch, Powell Butte, OR 97753
MLS# 220212586Listed by: RE/MAX KEY PROPERTIES  $1,299,500Active4 beds 3 baths2,868 sq. ft.
$1,299,500Active4 beds 3 baths2,868 sq. ft.17391 SW Chaparral, Powell Butte, OR 97753
MLS# 220212377Listed by: STELLAR REALTY NORTHWEST $295,000Active2 Acres
$295,000Active2 AcresSW Parrish Ln, PowellButte, OR 97753
MLS# 416136612Listed by: EQUITY OREGON REAL ESTATE $295,000Active2 Acres
$295,000Active2 AcresParrish Ln, PowellButte, OR 97753
MLS# 597528286Listed by: EQUITY OREGON REAL ESTATE $597,000Active1.18 Acres
$597,000Active1.18 AcresSW Wooden Trestle, Powell Butte, OR 97753
MLS# 220211620Listed by: BRASADA RANCH REAL ESTATE $819,000Active3 beds 4 baths1,711 sq. ft.
$819,000Active3 beds 4 baths1,711 sq. ft.16763 SW Brasada Ranch, Powell Butte, OR 97753
MLS# 220211550Listed by: BRASADA RANCH REAL ESTATE $650,000Active20 Acres
$650,000Active20 AcresSW Reif, Powell Butte, OR 97753
MLS# 220210897Listed by: NINEBARK REAL ESTATE $1,295,000Active3 beds 3 baths2,545 sq. ft.
$1,295,000Active3 beds 3 baths2,545 sq. ft.15699 SW Brasada Ranch, Powell Butte, OR 97753
MLS# 220205748Listed by: BRASADA RANCH REAL ESTATE $365,000Active0.91 Acres
$365,000Active0.91 AcresStarview, Powell Butte, OR 97753
MLS# 220205954Listed by: BRASADA RANCH REAL ESTATE
