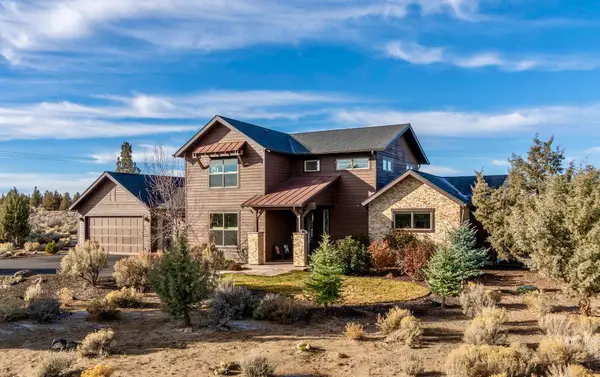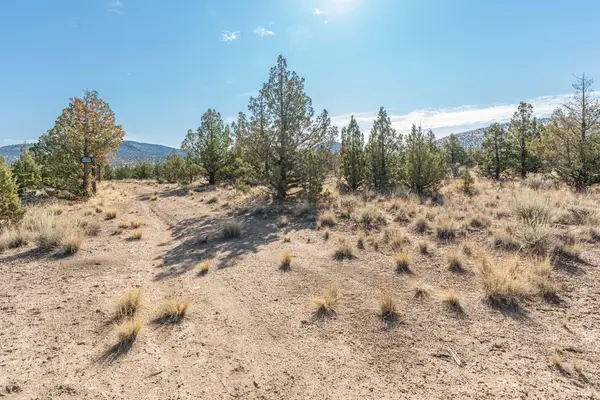12512 SW Cornett, Powell Butte, OR 97753
Local realty services provided by:Better Homes and Gardens Real Estate Equinox
12512 SW Cornett,Powell Butte, OR 97753
$2,225,000
- 3 Beds
- 3 Baths
- 3,187 sq. ft.
- Single family
- Pending
Listed by: barbara myers
Office: windermere realty trust
MLS#:220199863
Source:OR_SOMLS
Price summary
- Price:$2,225,000
- Price per sq. ft.:$698.15
About this home
Situated on 94.69 acres this property is well laid out & turnkey. Enjoy stunning views of the Cascade Mountains & Smith Rock from this custom home featuring an open floor plan perfect for comfortable living. Inside is a formal dining room, great room with fireplace & a sunny breakfast nook. A chef's dream kitchen boasts a 10-foot island, quartz countertops, 6-burner propane stove, double ovens, a walk-in pantry & ample cabinetry. The primary suite is a true retreat with a soaking tub, oversized tiled shower & dual vanities. Two additional bedrooms provide plenty of space while the dedicated office/media room offers flexible functionality. An oversized laundry room impresses with extensive cabinetry & storage.Other features include a 2,880 sqft insulated shop with guest quarters, RV hookup, two hay barns, pipe corrals, 79 acres of COI water rights, two GPS-guided pivots & a large pond.With a prime location and exceptional amenities this is a top-tier property ready for its next chapter
Contact an agent
Home facts
- Year built:2019
- Listing ID #:220199863
- Added:244 day(s) ago
- Updated:December 17, 2025 at 10:04 AM
Rooms and interior
- Bedrooms:3
- Total bathrooms:3
- Full bathrooms:2
- Half bathrooms:1
- Living area:3,187 sq. ft.
Heating and cooling
- Cooling:Central Air, Heat Pump
- Heating:Electric, Forced Air, Heat Pump, Propane
Structure and exterior
- Roof:Composition
- Year built:2019
- Building area:3,187 sq. ft.
- Lot area:94.69 Acres
Utilities
- Water:Well
- Sewer:Capping Fill, Septic Tank
Finances and disclosures
- Price:$2,225,000
- Price per sq. ft.:$698.15
- Tax amount:$5,442 (2024)
New listings near 12512 SW Cornett
- New
 $1,200,000Active3 beds 3 baths2,446 sq. ft.
$1,200,000Active3 beds 3 baths2,446 sq. ft.9001 SW Desert Sage, Powell Butte, OR 97753
MLS# 220212971Listed by: KNIGHTSBRIDGE INTERNATIONAL - Open Fri, 11am to 2pm
 $1,445,000Active3 beds 4 baths3,039 sq. ft.
$1,445,000Active3 beds 4 baths3,039 sq. ft.11039 SW Ranch, Powell Butte, OR 97753
MLS# 220212586Listed by: RE/MAX KEY PROPERTIES  $1,299,500Active4 beds 3 baths2,868 sq. ft.
$1,299,500Active4 beds 3 baths2,868 sq. ft.17391 SW Chaparral, Powell Butte, OR 97753
MLS# 220212377Listed by: STELLAR REALTY NORTHWEST $295,000Active2 Acres
$295,000Active2 AcresSW Parrish Ln, PowellButte, OR 97753
MLS# 416136612Listed by: EQUITY OREGON REAL ESTATE $295,000Active2 Acres
$295,000Active2 AcresParrish Ln, PowellButte, OR 97753
MLS# 597528286Listed by: EQUITY OREGON REAL ESTATE $597,000Active1.18 Acres
$597,000Active1.18 AcresSW Wooden Trestle, Powell Butte, OR 97753
MLS# 220211620Listed by: BRASADA RANCH REAL ESTATE $819,000Active3 beds 4 baths1,711 sq. ft.
$819,000Active3 beds 4 baths1,711 sq. ft.16763 SW Brasada Ranch, Powell Butte, OR 97753
MLS# 220211550Listed by: BRASADA RANCH REAL ESTATE $650,000Active20 Acres
$650,000Active20 AcresSW Reif, Powell Butte, OR 97753
MLS# 220210897Listed by: NINEBARK REAL ESTATE $1,295,000Active3 beds 3 baths2,545 sq. ft.
$1,295,000Active3 beds 3 baths2,545 sq. ft.15699 SW Brasada Ranch, Powell Butte, OR 97753
MLS# 220205748Listed by: BRASADA RANCH REAL ESTATE $365,000Active0.91 Acres
$365,000Active0.91 AcresStarview, Powell Butte, OR 97753
MLS# 220205954Listed by: BRASADA RANCH REAL ESTATE
