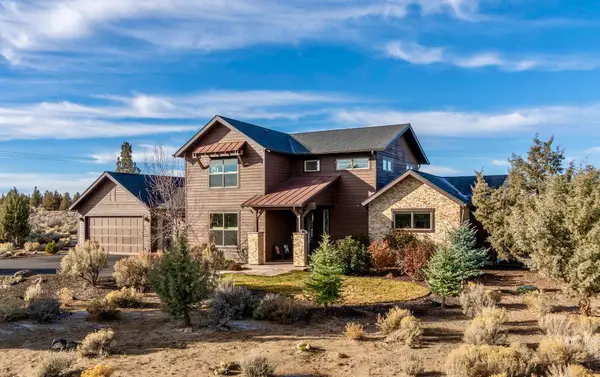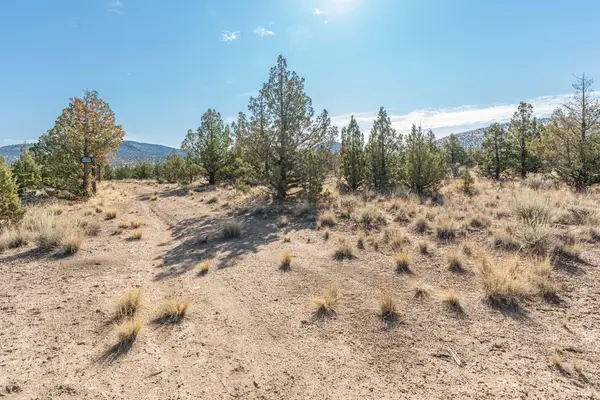13501 SW Riggs, Powell Butte, OR 97753
Local realty services provided by:Better Homes and Gardens Real Estate Equinox
Listed by: laina lynne yancey, ashley taylor mccormick
Office: coldwell banker sun country
MLS#:220184186
Source:OR_SOMLS
Price summary
- Price:$3,335,000
- Price per sq. ft.:$897.95
About this home
Luxury ranch with turnkey cattle/horse operations located in Crook County- the Cowboy Capital of Oregon. Built around the original homestead, this ranch offers 103 acres with 98 acres of gravity fed flood irrigation- no pumping fees! Fenced and cross fenced for efficient cattle rotation and/or haying operation. Stock ponds in most pastures. Corral with equipment and load out chute. Easy winter feed set up with concrete bunks. Productive high quality hay fields. Cascade Mountain views from all points on the ranch! 2 homes plus ADU. 3700+ sqft Owner's home (see attached features list), 1100+ sqft Ranch manager's home, and well appointed studio. 13 stall horse barn with runs and arena. Two 3 car garages, large shop with 14' doors and 1/2 bath. Two machine sheds... farm equipment available on separate agreement. This offering has so much more than can be listed here.
Contact an agent
Home facts
- Year built:2017
- Listing ID #:220184186
- Added:558 day(s) ago
- Updated:December 18, 2025 at 03:28 PM
Rooms and interior
- Bedrooms:3
- Total bathrooms:4
- Full bathrooms:3
- Half bathrooms:1
- Living area:3,714 sq. ft.
Heating and cooling
- Cooling:Central Air, Heat Pump
- Heating:Electric, Forced Air, Heat Pump
Structure and exterior
- Roof:Composition
- Year built:2017
- Building area:3,714 sq. ft.
- Lot area:102.92 Acres
Utilities
- Water:Well
- Sewer:Septic Tank, Standard Leach Field
Finances and disclosures
- Price:$3,335,000
- Price per sq. ft.:$897.95
- Tax amount:$8,954 (2023)
New listings near 13501 SW Riggs
- New
 $1,200,000Active3 beds 3 baths2,446 sq. ft.
$1,200,000Active3 beds 3 baths2,446 sq. ft.9001 SW Desert Sage, Powell Butte, OR 97753
MLS# 220212971Listed by: KNIGHTSBRIDGE INTERNATIONAL - Open Fri, 11am to 2pm
 $1,445,000Active3 beds 4 baths3,039 sq. ft.
$1,445,000Active3 beds 4 baths3,039 sq. ft.11039 SW Ranch, Powell Butte, OR 97753
MLS# 220212586Listed by: RE/MAX KEY PROPERTIES  $1,299,500Active4 beds 3 baths2,868 sq. ft.
$1,299,500Active4 beds 3 baths2,868 sq. ft.17391 SW Chaparral, Powell Butte, OR 97753
MLS# 220212377Listed by: STELLAR REALTY NORTHWEST $295,000Active2 Acres
$295,000Active2 AcresSW Parrish Ln, PowellButte, OR 97753
MLS# 416136612Listed by: EQUITY OREGON REAL ESTATE $295,000Active2 Acres
$295,000Active2 AcresParrish Ln, PowellButte, OR 97753
MLS# 597528286Listed by: EQUITY OREGON REAL ESTATE $597,000Active1.18 Acres
$597,000Active1.18 AcresSW Wooden Trestle, Powell Butte, OR 97753
MLS# 220211620Listed by: BRASADA RANCH REAL ESTATE $819,000Active3 beds 4 baths1,711 sq. ft.
$819,000Active3 beds 4 baths1,711 sq. ft.16763 SW Brasada Ranch, Powell Butte, OR 97753
MLS# 220211550Listed by: BRASADA RANCH REAL ESTATE $650,000Active20 Acres
$650,000Active20 AcresSW Reif, Powell Butte, OR 97753
MLS# 220210897Listed by: NINEBARK REAL ESTATE $1,295,000Active3 beds 3 baths2,545 sq. ft.
$1,295,000Active3 beds 3 baths2,545 sq. ft.15699 SW Brasada Ranch, Powell Butte, OR 97753
MLS# 220205748Listed by: BRASADA RANCH REAL ESTATE $365,000Active0.91 Acres
$365,000Active0.91 AcresStarview, Powell Butte, OR 97753
MLS# 220205954Listed by: BRASADA RANCH REAL ESTATE
