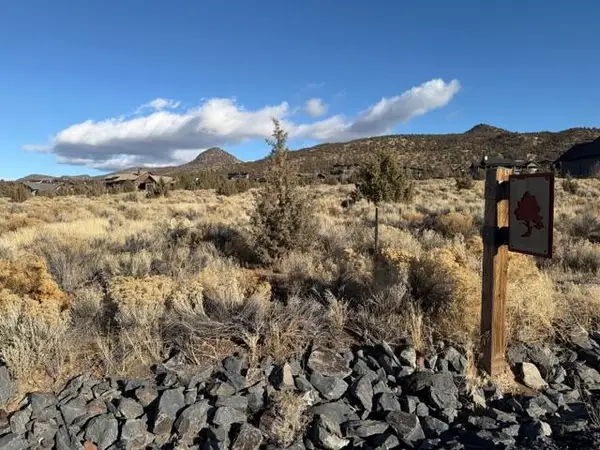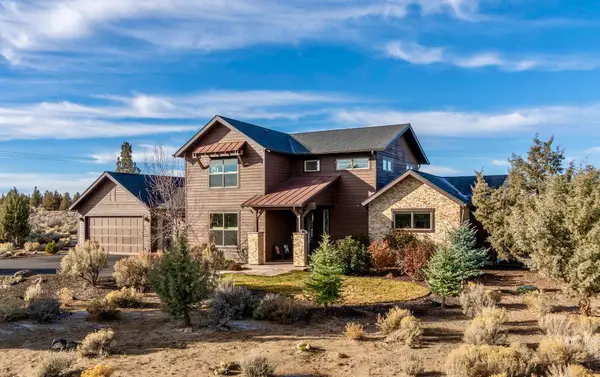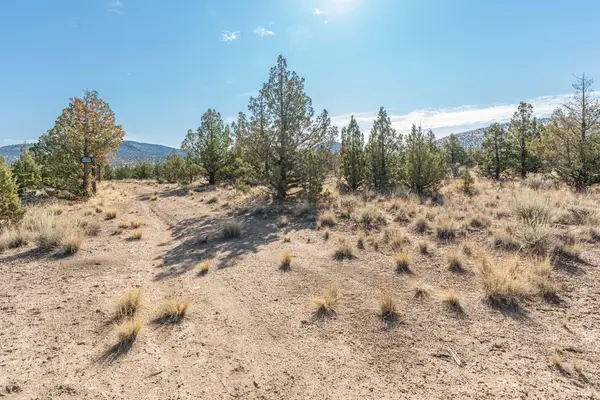15700 SW Rangeland, Powell Butte, OR 97753
Local realty services provided by:Better Homes and Gardens Real Estate Equinox
15700 SW Rangeland,Powell Butte, OR 97753
$1,299,950
- 4 Beds
- 3 Baths
- 3,425 sq. ft.
- Single family
- Active
Listed by: annette montgomery541-480-4301
Office: coldwell banker bain
MLS#:220202297
Source:OR_SOMLS
Price summary
- Price:$1,299,950
- Price per sq. ft.:$379.55
About this home
Perched on coveted Rangeland Drive in Brasada Ranch, this contemporary ranch-style luxury retreat pairs clean design with postcard Cascade views. Behind the wrap-around porch, 3,425 sq ft of light-filled living unfolds: a great room framed in stained knotty alder, gourmet kitchen with walk-in pantry, quartz surfaces, a 10-ft island and bar seating, plus an adjacent pocket office. The main-level primary suite captures mountain vistas, pampers with spa-tile shower, soaking tub, and walk-in closet. Three additional guest rooms, a flexible fifth bedroom/bonus room upstairs, plus three luxe baths. Earth Advantage certification ensures year-round comfort; also features a stamped-concrete patio, paver drive and oversized insulated 3-car garage. Ownership unlocks Brasada Ranch amenities including athletic center with three pools, 18-hole championship golf course, spa, restaurants, trails, equestrian center, fishing, and more. Experience Central Oregon luxury as it should be.
Contact an agent
Home facts
- Year built:2019
- Listing ID #:220202297
- Added:222 day(s) ago
- Updated:December 18, 2025 at 03:46 PM
Rooms and interior
- Bedrooms:4
- Total bathrooms:3
- Full bathrooms:3
- Living area:3,425 sq. ft.
Heating and cooling
- Cooling:Central Air
- Heating:Forced Air, Natural Gas
Structure and exterior
- Roof:Composition, Metal
- Year built:2019
- Building area:3,425 sq. ft.
- Lot area:0.68 Acres
Utilities
- Water:Public
- Sewer:Public Sewer
Finances and disclosures
- Price:$1,299,950
- Price per sq. ft.:$379.55
- Tax amount:$8,251 (2024)
New listings near 15700 SW Rangeland
- New
 $325,000Active0.68 Acres
$325,000Active0.68 AcresSW Brasada Ranch, Powell Butte, OR 97753
MLS# 220213241Listed by: OPT  $1,200,000Active3 beds 3 baths2,446 sq. ft.
$1,200,000Active3 beds 3 baths2,446 sq. ft.9001 SW Desert Sage, Powell Butte, OR 97753
MLS# 220212971Listed by: KNIGHTSBRIDGE INTERNATIONAL $1,445,000Active3 beds 4 baths3,039 sq. ft.
$1,445,000Active3 beds 4 baths3,039 sq. ft.11039 SW Ranch, Powell Butte, OR 97753
MLS# 220212586Listed by: RE/MAX KEY PROPERTIES $1,299,500Active4 beds 3 baths2,868 sq. ft.
$1,299,500Active4 beds 3 baths2,868 sq. ft.17391 SW Chaparral, Powell Butte, OR 97753
MLS# 220212377Listed by: STELLAR REALTY NORTHWEST $295,000Active2 Acres
$295,000Active2 AcresSW Parrish Ln, PowellButte, OR 97753
MLS# 416136612Listed by: EQUITY OREGON REAL ESTATE $295,000Active2 Acres
$295,000Active2 AcresParrish Ln, PowellButte, OR 97753
MLS# 597528286Listed by: EQUITY OREGON REAL ESTATE $597,000Active1.18 Acres
$597,000Active1.18 AcresSW Wooden Trestle, Powell Butte, OR 97753
MLS# 220211620Listed by: BRASADA RANCH REAL ESTATE $819,000Active3 beds 4 baths1,711 sq. ft.
$819,000Active3 beds 4 baths1,711 sq. ft.16763 SW Brasada Ranch, Powell Butte, OR 97753
MLS# 220211550Listed by: BRASADA RANCH REAL ESTATE $650,000Active20 Acres
$650,000Active20 AcresSW Reif, Powell Butte, OR 97753
MLS# 220210897Listed by: NINEBARK REAL ESTATE $1,295,000Active3 beds 3 baths2,545 sq. ft.
$1,295,000Active3 beds 3 baths2,545 sq. ft.15699 SW Brasada Ranch, Powell Butte, OR 97753
MLS# 220205748Listed by: BRASADA RANCH REAL ESTATE
