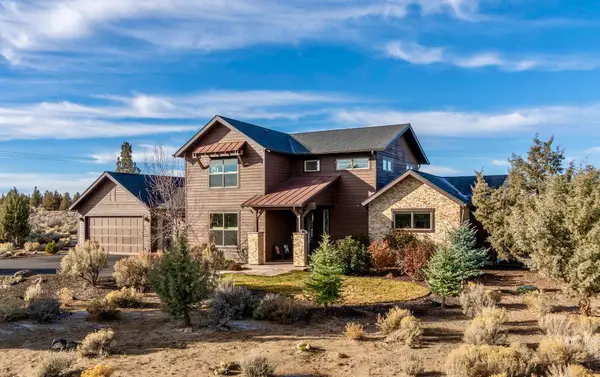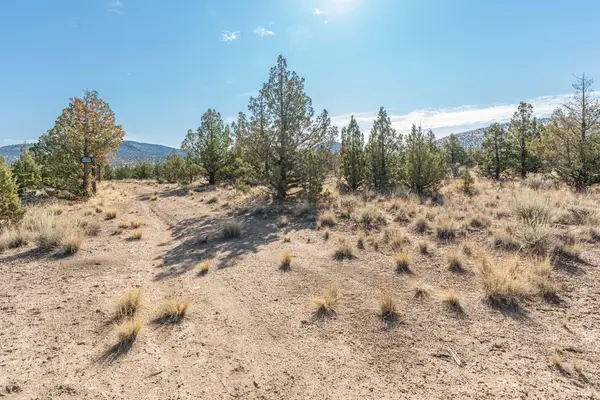15826 SW Wooden Trestle Sw, Powell Butte, OR 97753
Local realty services provided by:Better Homes and Gardens Real Estate Equinox
15826 SW Wooden Trestle Sw,Powell Butte, OR 97753
$2,550,000
- 7 Beds
- 5 Baths
- 5,301 sq. ft.
- Single family
- Pending
Listed by: jodi satko, courteney l holland
Office: keller williams realty central oregon
MLS#:220198528
Source:OR_SOMLS
Price summary
- Price:$2,550,000
- Price per sq. ft.:$481.04
About this home
STUNNING ONE OF A KIND Custom Luxury Mountain Resort Home. ENERGY STAR smart home offered furnished/turn key/w/casita. Perfect as a primary home, successful STR and/or multi-generational living.Style & comfort with no detail missed in this amazing home. Designed to impress from the moment you walk in with custom crafted hand forged chandeliers accenting the architectural starburst ceiling, floor to ceiling gas FP. Desirable open floor plan that is a entertainers delight!State of the Art chefs kitchen offering a incredible waterfall granite island,commercial grade appliances & wet bar alcove w/extra DW & icemaker for those fun affairs. All spacious bdrm suites w/amazing bonus bunk/TV rm up. Outdoor fully fenced AstroTurf courtyard,gas firepit,water feature & heated/screened sunroom offer the ultimate in outdoor entertaining!Sitting high above the 10th fairway,enjoy the golfers without sacrificing privacy. Separate private Casita too! (STR client list w/right Offer!)
Contact an agent
Home facts
- Year built:2020
- Listing ID #:220198528
- Added:234 day(s) ago
- Updated:December 17, 2025 at 10:04 AM
Rooms and interior
- Bedrooms:7
- Total bathrooms:5
- Full bathrooms:4
- Half bathrooms:1
- Living area:5,301 sq. ft.
Heating and cooling
- Cooling:Central Air, ENERGY STAR Qualified Equipment, Heat Pump, Zoned
- Heating:ENERGY STAR Qualified Equipment, Forced Air, Zoned
Structure and exterior
- Roof:Composition
- Year built:2020
- Building area:5,301 sq. ft.
- Lot area:0.63 Acres
Utilities
- Water:Public
- Sewer:Public Sewer
Finances and disclosures
- Price:$2,550,000
- Price per sq. ft.:$481.04
- Tax amount:$13,486 (2024)
New listings near 15826 SW Wooden Trestle Sw
- New
 $1,200,000Active3 beds 3 baths2,446 sq. ft.
$1,200,000Active3 beds 3 baths2,446 sq. ft.9001 SW Desert Sage, Powell Butte, OR 97753
MLS# 220212971Listed by: KNIGHTSBRIDGE INTERNATIONAL - Open Fri, 11am to 2pm
 $1,445,000Active3 beds 4 baths3,039 sq. ft.
$1,445,000Active3 beds 4 baths3,039 sq. ft.11039 SW Ranch, Powell Butte, OR 97753
MLS# 220212586Listed by: RE/MAX KEY PROPERTIES  $1,299,500Active4 beds 3 baths2,868 sq. ft.
$1,299,500Active4 beds 3 baths2,868 sq. ft.17391 SW Chaparral, Powell Butte, OR 97753
MLS# 220212377Listed by: STELLAR REALTY NORTHWEST $295,000Active2 Acres
$295,000Active2 AcresSW Parrish Ln, PowellButte, OR 97753
MLS# 416136612Listed by: EQUITY OREGON REAL ESTATE $295,000Active2 Acres
$295,000Active2 AcresParrish Ln, PowellButte, OR 97753
MLS# 597528286Listed by: EQUITY OREGON REAL ESTATE $597,000Active1.18 Acres
$597,000Active1.18 AcresSW Wooden Trestle, Powell Butte, OR 97753
MLS# 220211620Listed by: BRASADA RANCH REAL ESTATE $819,000Active3 beds 4 baths1,711 sq. ft.
$819,000Active3 beds 4 baths1,711 sq. ft.16763 SW Brasada Ranch, Powell Butte, OR 97753
MLS# 220211550Listed by: BRASADA RANCH REAL ESTATE $650,000Active20 Acres
$650,000Active20 AcresSW Reif, Powell Butte, OR 97753
MLS# 220210897Listed by: NINEBARK REAL ESTATE $1,295,000Active3 beds 3 baths2,545 sq. ft.
$1,295,000Active3 beds 3 baths2,545 sq. ft.15699 SW Brasada Ranch, Powell Butte, OR 97753
MLS# 220205748Listed by: BRASADA RANCH REAL ESTATE $365,000Active0.91 Acres
$365,000Active0.91 AcresStarview, Powell Butte, OR 97753
MLS# 220205954Listed by: BRASADA RANCH REAL ESTATE
