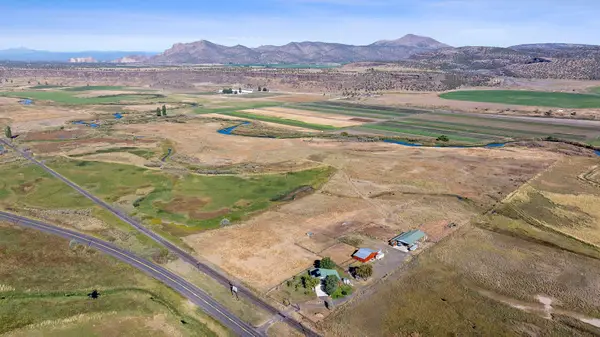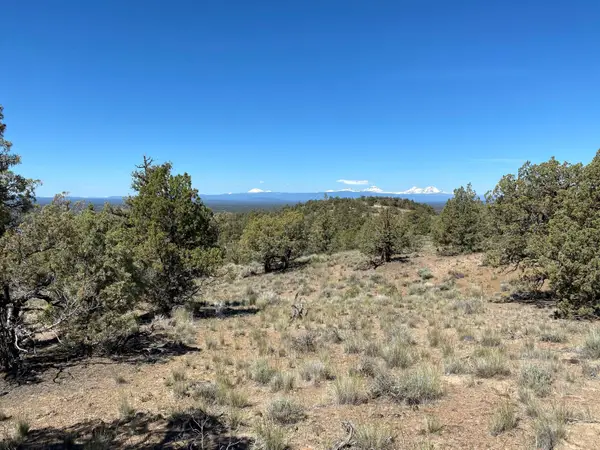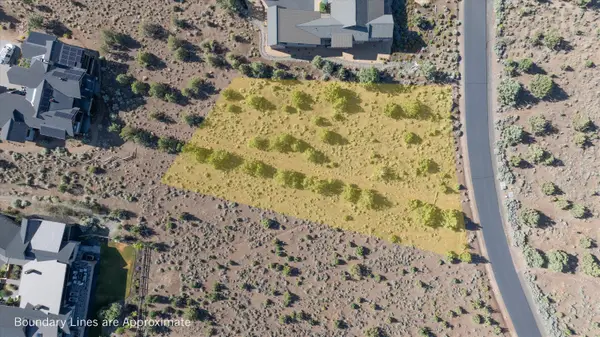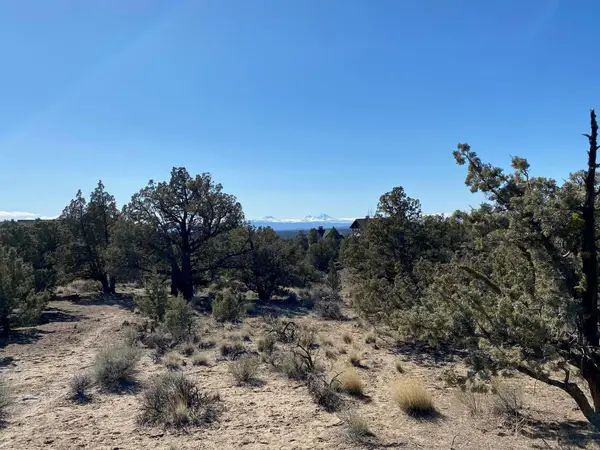17056 Prospect, Powell Butte, OR 97753
Local realty services provided by:Better Homes and Gardens Real Estate Equinox
17056 Prospect,Powell Butte, OR 97753
$1,745,000
- 4 Beds
- 3 Baths
- 3,525 sq. ft.
- Single family
- Pending
Listed by:alan cornelius
Office:brasada ranch real estate
MLS#:220201514
Source:OR_SOMLS
Price summary
- Price:$1,745,000
- Price per sq. ft.:$495.04
About this home
Refined single-story new construction in the Eastside Highlands at Brasada Ranch! Enjoy stunning panoramic Cascade Mountain views from the large and spacious deck—ideal for outdoor entertaining or quiet mornings. Inside, the open floor plan is bathed in natural light and features custom built-ins, hardwood floors, vaulted ceilings, and a striking floor-to-ceiling stone fireplace in the Great Room. The chef's kitchen showcases a large granite island, stainless steel appliances, walk-in pantry, and abundant cabinetry. The luxurious primary suite offers mountain views, a walk-in closet, dual vanities, a soaking tub, floor-to-ceiling tiled shower, and direct access to the private deck. Two additional bedrooms, a full bath, versatile bonus room (ideal for an office or 4th bedroom), a spacious laundry room with storage, and a finished 3-bay garage complete this move-in-ready home in one of Central Oregon's most sought-after resort communities.
Contact an agent
Home facts
- Year built:2024
- Listing ID #:220201514
- Added:127 day(s) ago
- Updated:September 26, 2025 at 07:31 AM
Rooms and interior
- Bedrooms:4
- Total bathrooms:3
- Full bathrooms:2
- Half bathrooms:1
- Living area:3,525 sq. ft.
Heating and cooling
- Cooling:ENERGY STAR Qualified Equipment
- Heating:Forced Air, Natural Gas
Structure and exterior
- Roof:Composition, Metal
- Year built:2024
- Building area:3,525 sq. ft.
- Lot area:1.02 Acres
Utilities
- Water:Public
Finances and disclosures
- Price:$1,745,000
- Price per sq. ft.:$495.04
- Tax amount:$1,893 (2024)
New listings near 17056 Prospect
- New
 $1,395,000Active3 beds 4 baths3,423 sq. ft.
$1,395,000Active3 beds 4 baths3,423 sq. ft.16593 SW Ranchview, Powell Butte, OR 97753
MLS# 220209451Listed by: KNIGHTSBRIDGE INTERNATIONAL - New
 $1,499,000Active3 beds 3 baths1,324 sq. ft.
$1,499,000Active3 beds 3 baths1,324 sq. ft.15333 NW Oneil, Redmond, OR 97756
MLS# 220209417Listed by: HICKS TEAM - FAY RANCHES LLC  $390,000Active0.89 Acres
$390,000Active0.89 AcresSpirit Rock, Powell Butte, OR 97753
MLS# 220204750Listed by: BRASADA RANCH REAL ESTATE $1,349,000Active3 beds 3 baths2,545 sq. ft.
$1,349,000Active3 beds 3 baths2,545 sq. ft.15699 Brasada Ranch, Powell Butte, OR 97753
MLS# 220205748Listed by: BRASADA RANCH REAL ESTATE $335,000Active0.73 Acres
$335,000Active0.73 AcresHope Vista, Powell Butte, OR 97753
MLS# 220205751Listed by: BRASADA RANCH REAL ESTATE $365,000Active0.76 Acres
$365,000Active0.76 AcresBrasada Ranch, Powell Butte, OR 97753
MLS# 220205752Listed by: BRASADA RANCH REAL ESTATE $295,000Active0.64 Acres
$295,000Active0.64 AcresBrasada Ranch, Powell Butte, OR 97753
MLS# 220207942Listed by: BRASADA RANCH REAL ESTATE $285,000Active0.59 Acres
$285,000Active0.59 AcresVaqueros, Powell Butte, OR 97753
MLS# 220208840Listed by: BRASADA RANCH REAL ESTATE $171,000Active0.68 Acres
$171,000Active0.68 AcresChaparral, Powell Butte, OR 97753
MLS# 220206563Listed by: BRASADA RANCH REAL ESTATE $1,500,000Active4 beds 3 baths3,590 sq. ft.
$1,500,000Active4 beds 3 baths3,590 sq. ft.16078 SW Hope Vista, Powell Butte, OR 97753
MLS# 220209076Listed by: RED DOOR REALTY
