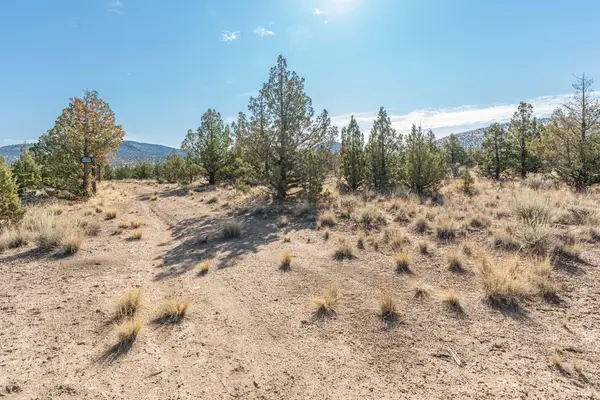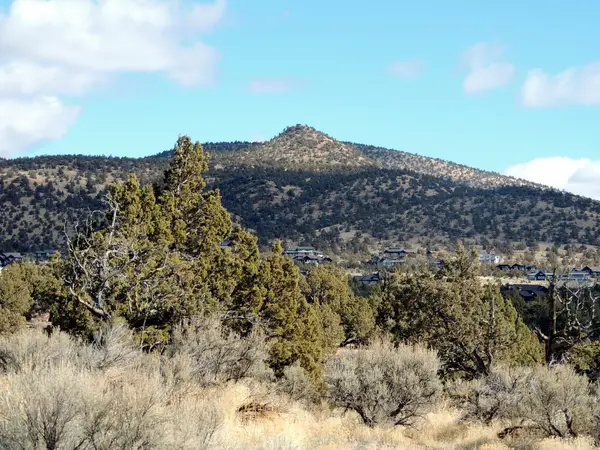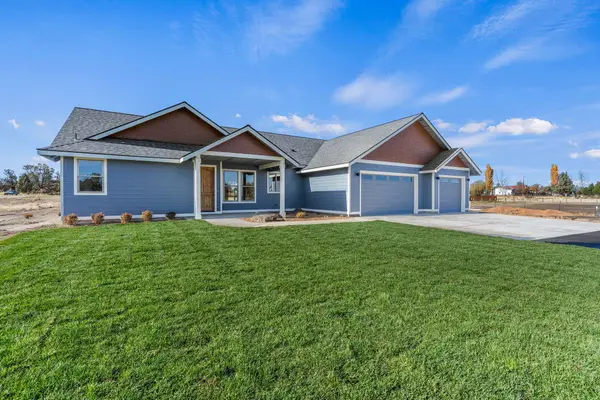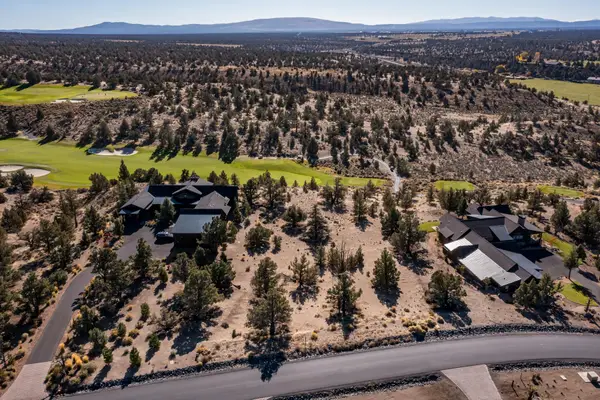17816 SW Mount Saint Helens, Powell Butte, OR 97753
Local realty services provided by:Better Homes and Gardens Real Estate Equinox
Listed by: sonja kathleen porter
Office: cascade hasson sir
MLS#:220200950
Source:OR_SOMLS
Price summary
- Price:$1,599,000
- Price per sq. ft.:$502.2
About this home
Experience the ultimate Central Oregon lifestyle on 20 acres in Powell Butte with jaw-dropping Cascade Mountain views. This custom home in a gated, fire-wise community delivers both peace of mind and luxury living, complete with a built-in fire-sprinkler system and custom finishes throughout. The vaulted great room and chef's kitchen with quartz counters, copper farmhouse sink, and island are designed for gathering. The primary suite is a private retreat with fireplace, soaking tub, and custom shower—all capturing the mountain backdrop. Thoughtful floor plan offers ideal bedroom separation, bonus upstairs space, and room for multigenerational living. Outdoor living shines with a covered patio perfect for sunsets and stargazing. Car collectors, hobbyists, and dreamers will love the 2,304 sq. ft. shop with two 14-ft doors and its own office. Just minutes from Redmond yet a world away, this property is more than a home—it's your private sanctuary in the high desert.
Contact an agent
Home facts
- Year built:2019
- Listing ID #:220200950
- Added:196 day(s) ago
- Updated:November 15, 2025 at 11:45 AM
Rooms and interior
- Bedrooms:4
- Total bathrooms:3
- Full bathrooms:3
- Living area:3,184 sq. ft.
Heating and cooling
- Cooling:Heat Pump
- Heating:Electric, Forced Air, Propane, Zoned
Structure and exterior
- Roof:Composition
- Year built:2019
- Building area:3,184 sq. ft.
- Lot area:20 Acres
Utilities
- Water:Well
- Sewer:Holding Tank, Private Sewer, Septic Tank, Standard Leach Field
Finances and disclosures
- Price:$1,599,000
- Price per sq. ft.:$502.2
- Tax amount:$7,466 (2024)
New listings near 17816 SW Mount Saint Helens
- New
 $295,000Active2 Acres
$295,000Active2 AcresSW Parrish Ln, PowellButte, OR 97753
MLS# 416136612Listed by: EQUITY OREGON REAL ESTATE - New
 $295,000Active2 Acres
$295,000Active2 AcresParrish Ln, PowellButte, OR 97753
MLS# 597528286Listed by: EQUITY OREGON REAL ESTATE - New
 $597,000Active1.18 Acres
$597,000Active1.18 AcresSW Wooden Trestle, Powell Butte, OR 97753
MLS# 220211620Listed by: BRASADA RANCH REAL ESTATE - New
 $819,000Active3 beds 4 baths1,711 sq. ft.
$819,000Active3 beds 4 baths1,711 sq. ft.16763 SW Brasada Ranch, Powell Butte, OR 97753
MLS# 220211550Listed by: BRASADA RANCH REAL ESTATE  $650,000Active20 Acres
$650,000Active20 AcresSW Reif, Powell Butte, OR 97753
MLS# 220210897Listed by: NINEBARK REAL ESTATE $1,295,000Active3 beds 3 baths2,545 sq. ft.
$1,295,000Active3 beds 3 baths2,545 sq. ft.15699 SW Brasada Ranch, Powell Butte, OR 97753
MLS# 220205748Listed by: BRASADA RANCH REAL ESTATE $365,000Active0.91 Acres
$365,000Active0.91 AcresStarview, Powell Butte, OR 97753
MLS# 220205954Listed by: BRASADA RANCH REAL ESTATE $297,000Active0.8 Acres
$297,000Active0.8 AcresSW Brasada Ranch, Powell Butte, OR 97753
MLS# 220211344Listed by: BRASADA RANCH REAL ESTATE $910,000Active3 beds 2 baths1,910 sq. ft.
$910,000Active3 beds 2 baths1,910 sq. ft.502 SW Bent Loop, Powell Butte, OR 97753
MLS# 220211348Listed by: EXP REALTY, LLC $249,000Active0.91 Acres
$249,000Active0.91 AcresSW Starview, Powell Butte, OR 97753
MLS# 220211286Listed by: BEND PREMIER REAL ESTATE LLC
