18810 SW Sisters, Powell Butte, OR 97753
Local realty services provided by:Better Homes and Gardens Real Estate Equinox
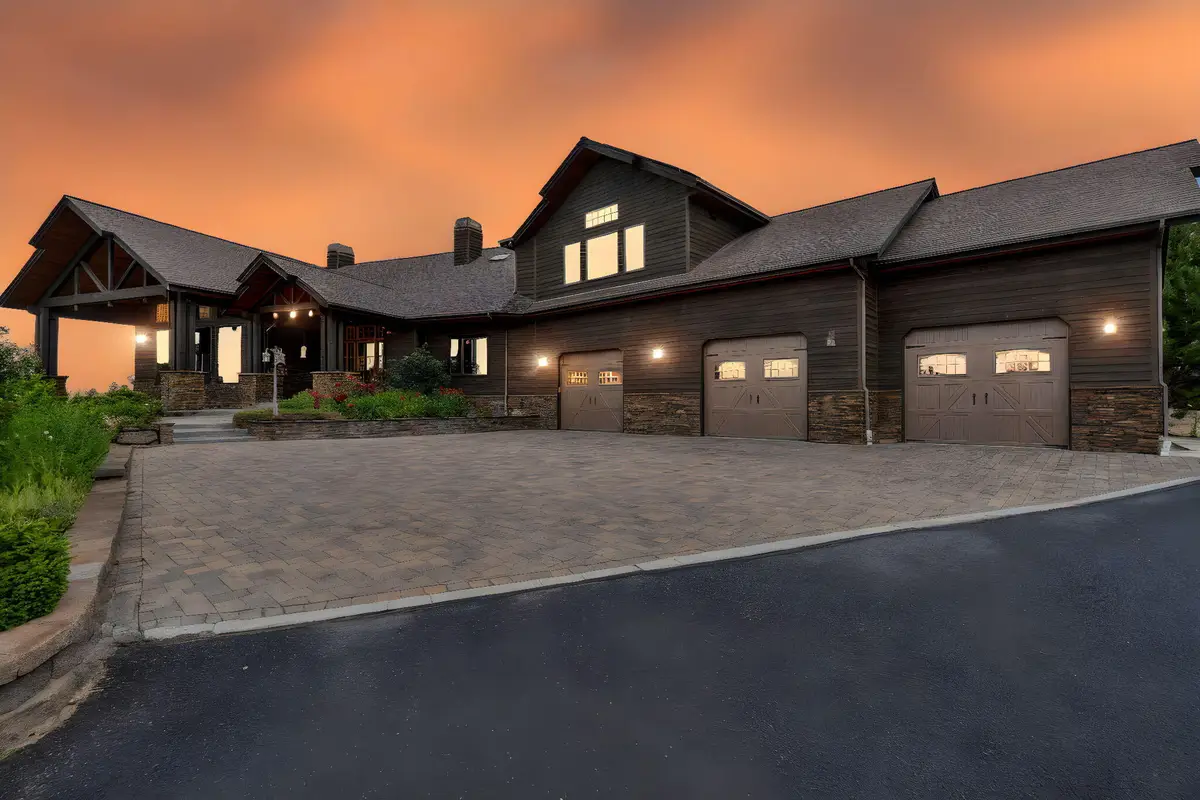
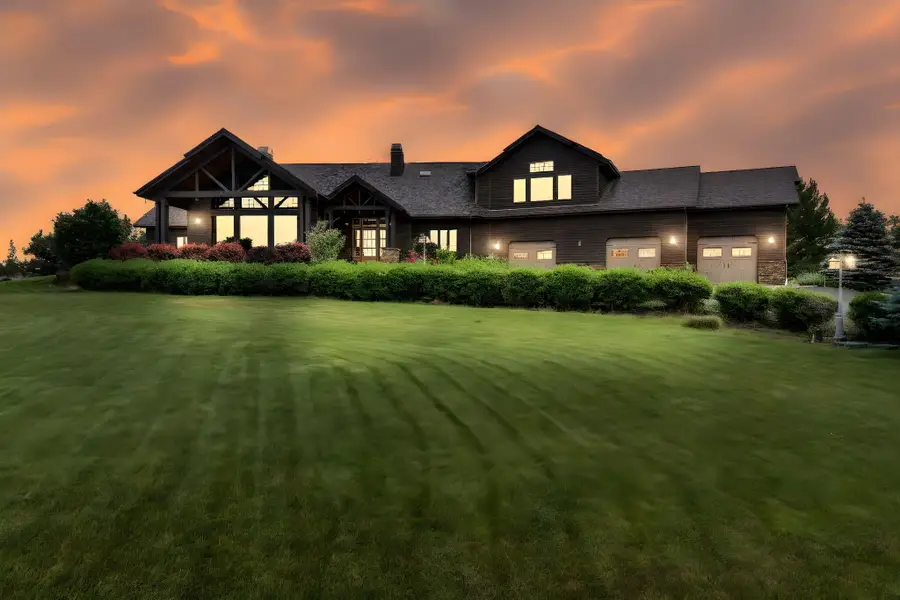
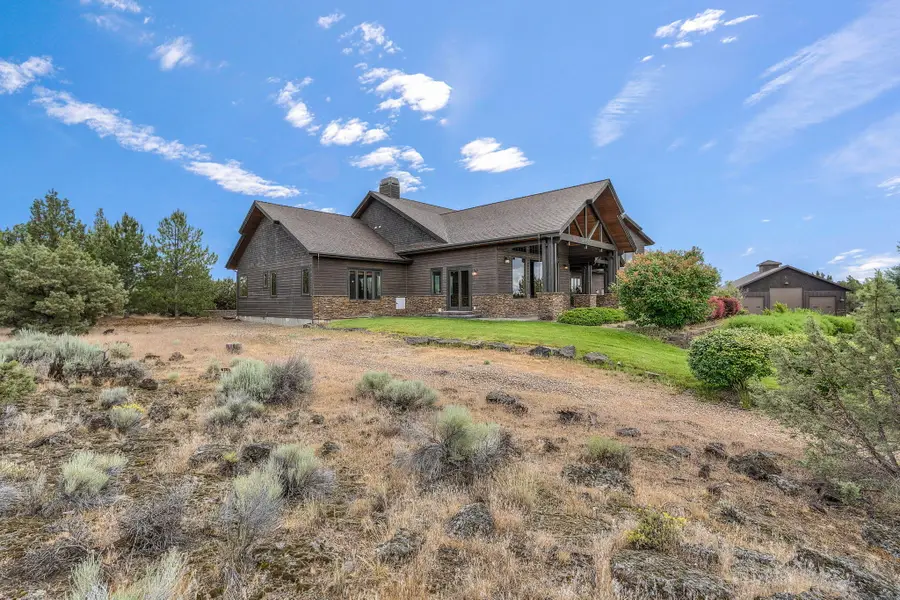
18810 SW Sisters,Powell Butte, OR 97753
$2,190,000
- 4 Beds
- 3 Baths
- 5,643 sq. ft.
- Single family
- Active
Listed by:thomas j evans
Office:re/max out west realty
MLS#:220199363
Source:OR_SOMLS
Price summary
- Price:$2,190,000
- Price per sq. ft.:$388.09
About this home
Prestigious West Powell Butte Estates home hitting the market for the first time. Set on a private 20-acre developers choice lot, the custom 4-bed, 3-bath home showcases wood-burning fireplace in living room, propane fireplace in dining area, custom built-ins, all framed by Cascade Mountain vistas. In the 4,306 sq ft first floor is a chef's dream kitchen with gas appliances, granite countertops, ample pantry space, and exquisite design. Primary suite features tiled shower, soaking tub and an outdoor patio. The 1,337 sq ft second floor features complete living quarters with private access, perfect for multi-generational living or guests. The 1,541 sq. ft. 3-car garage fits all vehicles of all sizes. A unique below-grade wine cellar with racks adds a touch of luxury. Landscaped grounds feature a sprinkler system, detached 40' x 50' shop equipped with 4 roll-up doors, and room for RV, added storage and projects. Schedule your tour and step into unparalleled elegance, this is a must-see.
Contact an agent
Home facts
- Year built:2007
- Listing Id #:220199363
- Added:122 day(s) ago
- Updated:June 27, 2025 at 04:58 PM
Rooms and interior
- Bedrooms:4
- Total bathrooms:3
- Full bathrooms:3
- Living area:5,643 sq. ft.
Heating and cooling
- Cooling:Central Air, Heat Pump
- Heating:Heat Pump, Solar, Zoned
Structure and exterior
- Roof:Asphalt
- Year built:2007
- Building area:5,643 sq. ft.
- Lot area:20 Acres
Utilities
- Water:Well
- Sewer:Private Sewer, Septic Tank, Standard Leach Field
Finances and disclosures
- Price:$2,190,000
- Price per sq. ft.:$388.09
- Tax amount:$12,674 (2024)
New listings near 18810 SW Sisters
- New
 $875,000Active3 beds 4 baths1,711 sq. ft.
$875,000Active3 beds 4 baths1,711 sq. ft.16759 SW Brasada Ranch, Powell Butte, OR 97753
MLS# 220207625Listed by: COLDWELL BANKER BAIN - New
 $299,000Active0.61 Acres
$299,000Active0.61 AcresSW Spirit Rock, Powell Butte, OR 97753
MLS# 220207362Listed by: BEND PREMIER REAL ESTATE LLC 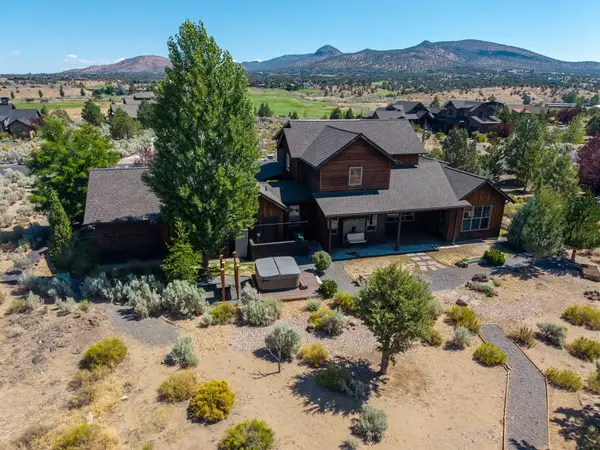 $1,024,900Active5 beds 3 baths2,506 sq. ft.
$1,024,900Active5 beds 3 baths2,506 sq. ft.16486 SW Ranchview, Powell Butte, OR 97753
MLS# 220206594Listed by: CASCADE HASSON SIR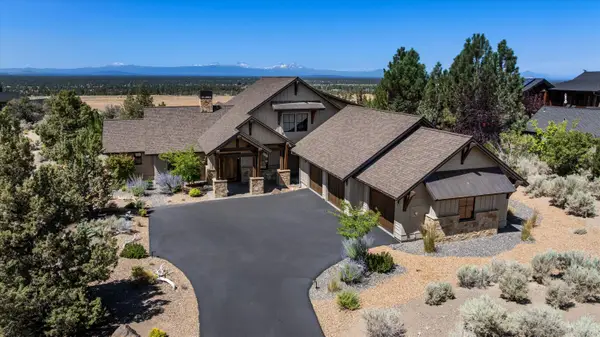 $1,749,000Active3 beds 4 baths3,105 sq. ft.
$1,749,000Active3 beds 4 baths3,105 sq. ft.15673 SW Mecate, Powell Butte, OR 97753
MLS# 220206586Listed by: BRASADA RANCH REAL ESTATE $171,000Active0.68 Acres
$171,000Active0.68 AcresSW Chaparral, Powell Butte, OR 97753
MLS# 220206563Listed by: BRASADA RANCH REAL ESTATE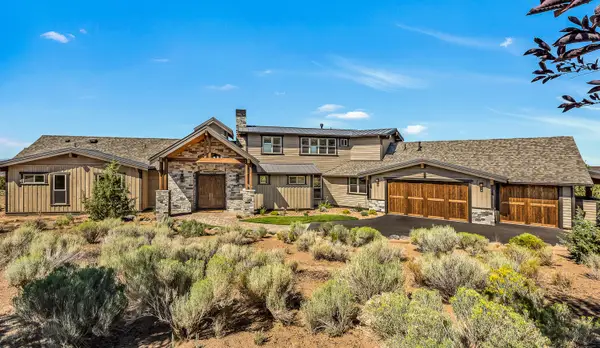 $2,095,000Active4 beds 3 baths3,109 sq. ft.
$2,095,000Active4 beds 3 baths3,109 sq. ft.14949 SW Hat Rock, Powell Butte, OR 97753
MLS# 220206307Listed by: CASCADE HASSON SIR $1,855,000Active3 beds 3 baths3,223 sq. ft.
$1,855,000Active3 beds 3 baths3,223 sq. ft.7109 SW Joshua Ct, PowellButte, OR 97753
MLS# 726364405Listed by: STELLAR REALTY NORTHWEST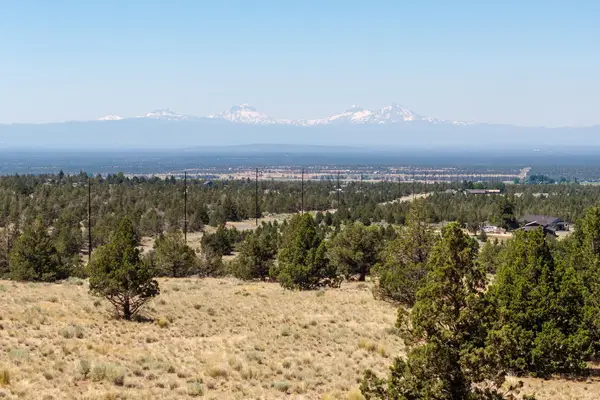 $675,000Active17.32 Acres
$675,000Active17.32 Acres13689 SW Bussett, Powell Butte, OR 97753
MLS# 220206135Listed by: JOHN L SCOTT BEND $1,850,000Active4 beds 4 baths3,963 sq. ft.
$1,850,000Active4 beds 4 baths3,963 sq. ft.16726 SW Pinnacle, Powell Butte, OR 97753
MLS# 220206100Listed by: BEND PREMIER REAL ESTATE LLC $850,000Active3 beds 4 baths1,711 sq. ft.
$850,000Active3 beds 4 baths1,711 sq. ft.16660 SW Brasada Ranch, Powell Butte, OR 97753
MLS# 220205995Listed by: STELLAR REALTY NORTHWEST
