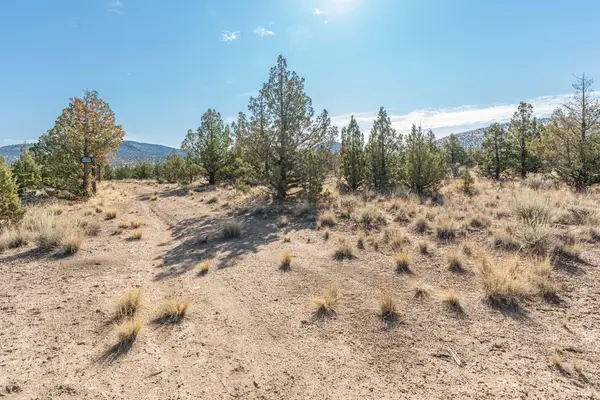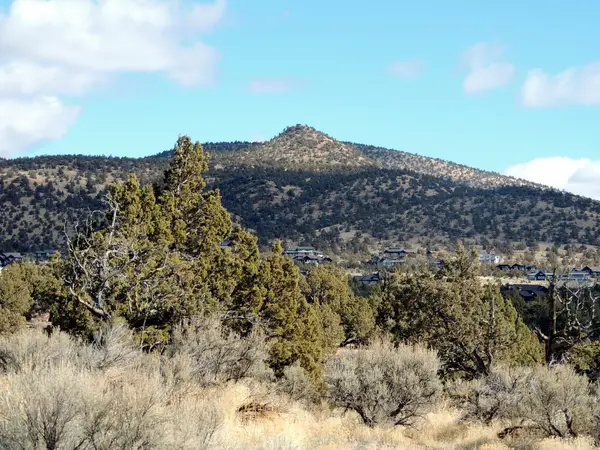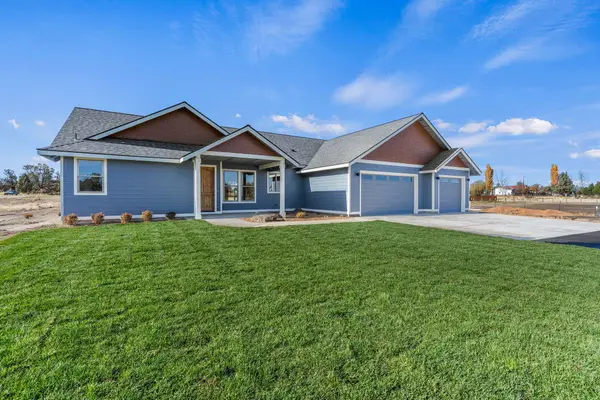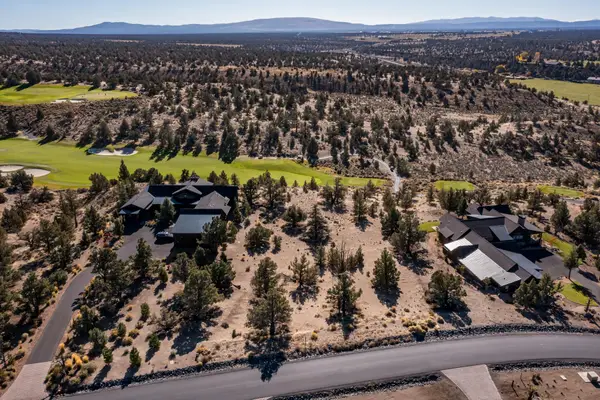9444 SW Copper, Powell Butte, OR 97753
Local realty services provided by:Better Homes and Gardens Real Estate Equinox
9444 SW Copper,Powell Butte, OR 97753
$799,000
- 3 Beds
- 3 Baths
- 2,288 sq. ft.
- Single family
- Active
Listed by: kristan rose kellogg folden
Office: varsity real estate
MLS#:220200943
Source:OR_SOMLS
Price summary
- Price:$799,000
- Price per sq. ft.:$349.21
About this home
Upstairs loft and large bonus room with breathtaking Cascade and Smith Rock views set this Powell Butte property apart. Whether you envision a media room, home office, or private guest retreat, this versatile space is the crown jewel of the home. Tucked behind a private gate on 5 fully fenced acres, the property blends privacy, acreage, and comfort—all at an unmatched price point. The main level features granite countertops, vaulted ceilings, a wide staircase, pantry, and all appliances included. Step outside to enjoy a brand-new covered patio, hot tub, garden beds, firepit, and two versatile outbuildings. A large turnaround driveway adds convenience and leaves ample room to build a shop or customize to your vision. Just 15 minutes to Prineville and 20 to Redmond or Bend, this is the rare mix of space, access, and potential you've been waiting for. 1% reduction on interest rate courtesy of Guild Mortgage. Ask for details!
Contact an agent
Home facts
- Year built:2017
- Listing ID #:220200943
- Added:196 day(s) ago
- Updated:November 15, 2025 at 04:58 PM
Rooms and interior
- Bedrooms:3
- Total bathrooms:3
- Full bathrooms:2
- Half bathrooms:1
- Living area:2,288 sq. ft.
Heating and cooling
- Cooling:Central Air
- Heating:Electric, Forced Air, Heat Pump
Structure and exterior
- Roof:Composition
- Year built:2017
- Building area:2,288 sq. ft.
- Lot area:5 Acres
Utilities
- Water:Public
- Sewer:Septic Tank
Finances and disclosures
- Price:$799,000
- Price per sq. ft.:$349.21
- Tax amount:$4,072 (2025)
New listings near 9444 SW Copper
- New
 $295,000Active2 Acres
$295,000Active2 AcresSW Parrish Ln, PowellButte, OR 97753
MLS# 416136612Listed by: EQUITY OREGON REAL ESTATE - New
 $295,000Active2 Acres
$295,000Active2 AcresParrish Ln, PowellButte, OR 97753
MLS# 597528286Listed by: EQUITY OREGON REAL ESTATE - New
 $597,000Active1.18 Acres
$597,000Active1.18 AcresSW Wooden Trestle, Powell Butte, OR 97753
MLS# 220211620Listed by: BRASADA RANCH REAL ESTATE  $819,000Active3 beds 4 baths1,711 sq. ft.
$819,000Active3 beds 4 baths1,711 sq. ft.16763 SW Brasada Ranch, Powell Butte, OR 97753
MLS# 220211550Listed by: BRASADA RANCH REAL ESTATE $650,000Active20 Acres
$650,000Active20 AcresSW Reif, Powell Butte, OR 97753
MLS# 220210897Listed by: NINEBARK REAL ESTATE $1,295,000Active3 beds 3 baths2,545 sq. ft.
$1,295,000Active3 beds 3 baths2,545 sq. ft.15699 SW Brasada Ranch, Powell Butte, OR 97753
MLS# 220205748Listed by: BRASADA RANCH REAL ESTATE $365,000Active0.91 Acres
$365,000Active0.91 AcresStarview, Powell Butte, OR 97753
MLS# 220205954Listed by: BRASADA RANCH REAL ESTATE $297,000Active0.8 Acres
$297,000Active0.8 AcresSW Brasada Ranch, Powell Butte, OR 97753
MLS# 220211344Listed by: BRASADA RANCH REAL ESTATE $910,000Active3 beds 2 baths1,910 sq. ft.
$910,000Active3 beds 2 baths1,910 sq. ft.502 SW Bent Loop, Powell Butte, OR 97753
MLS# 220211348Listed by: EXP REALTY, LLC $249,000Active0.91 Acres
$249,000Active0.91 AcresSW Starview, Powell Butte, OR 97753
MLS# 220211286Listed by: BEND PREMIER REAL ESTATE LLC
