11058 SE Galveston, Prineville, OR 97754
Local realty services provided by:Better Homes and Gardens Real Estate Equinox
11058 SE Galveston,Prineville, OR 97754
$799,000
- 4 Beds
- 3 Baths
- 2,830 sq. ft.
- Single family
- Active
Listed by: nicole hoff
Office: keller williams realty central oregon
MLS#:220196845
Source:OR_SOMLS
Price summary
- Price:$799,000
- Price per sq. ft.:$282.33
About this home
Winter special Seller is offering a $20,000 closing cost credit for rate buy down! Tucked inside the gated Longhorn Ridge Estates, this custom-built 2022 home offers 4 bedrooms,Separate office, two living spaces, 2,830 sqft, and 5 acres of privacy. Astro enthusiasts will love the observatory, ready for a starry night sky. European oak floors, expansive triple paned windows, and stunning views of Mt. Bachelor add elegance. The spacious kitchen boasts statement pendant lighting, solid surface counters, and high-end KitchenAid and GE appliances. Relax in your Whirlpool swim spa, infrared sauna, or hot tub. Heated bathroom floors and an electric stone fireplace enhance luxury comfort. Enjoy an enclosed vegetable garden, extended paver patio, and an observatory to view the stars. Plus, a triple garage provides plenty of space for vehicles and wired for EV hookups. House is also wired for Solar! Best of all, you're just 15 minutes from town. Ready to see it? Let's ch
Contact an agent
Home facts
- Year built:2022
- Listing ID #:220196845
- Added:288 day(s) ago
- Updated:December 18, 2025 at 03:46 PM
Rooms and interior
- Bedrooms:4
- Total bathrooms:3
- Full bathrooms:2
- Half bathrooms:1
- Living area:2,830 sq. ft.
Heating and cooling
- Cooling:Central Air, Whole House Fan
- Heating:Electric, Forced Air
Structure and exterior
- Roof:Composition
- Year built:2022
- Building area:2,830 sq. ft.
- Lot area:4.99 Acres
Utilities
- Water:Shared Well
- Sewer:Septic Tank, Standard Leach Field
Finances and disclosures
- Price:$799,000
- Price per sq. ft.:$282.33
- Tax amount:$4,775 (2024)
New listings near 11058 SE Galveston
- New
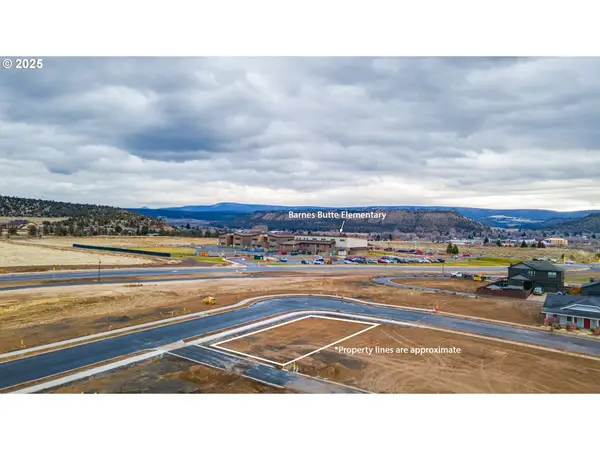 $92,000Active0.15 Acres
$92,000Active0.15 Acres850 NE Discovery Loop #TL9500, Prineville, OR 97754
MLS# 164753671Listed by: COLDWELL BANKER SUN COUNTRY - New
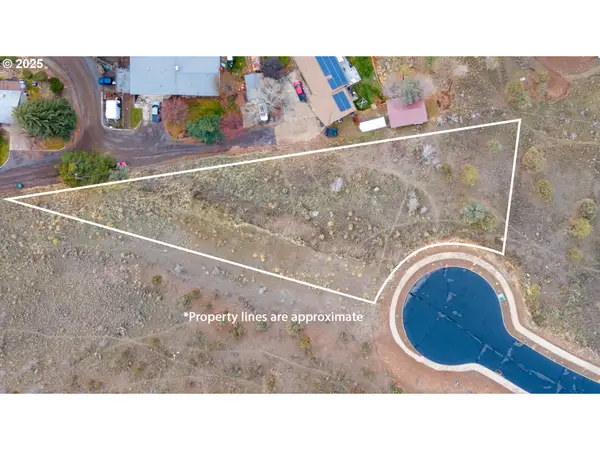 $125,000Active0.92 Acres
$125,000Active0.92 Acres2448 NE Compass Ct #TL600, Prineville, OR 97754
MLS# 352497827Listed by: COLDWELL BANKER SUN COUNTRY - Open Sat, 12 to 4pmNew
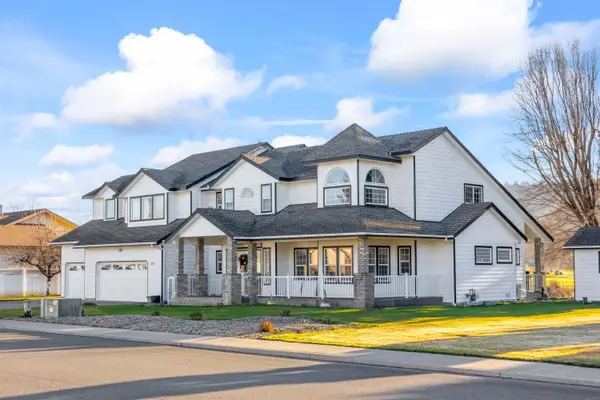 $895,000Active4 beds 3 baths3,541 sq. ft.
$895,000Active4 beds 3 baths3,541 sq. ft.221 SW Meadow Lakes, Prineville, OR 97754
MLS# 220213010Listed by: KELLER WILLIAMS REALTY CENTRAL OREGON - New
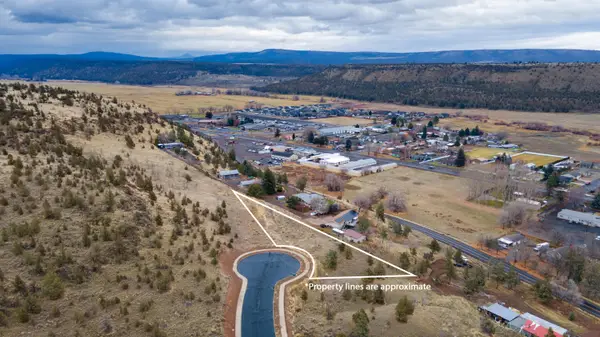 $125,000Active0.92 Acres
$125,000Active0.92 Acres2448 NE Compass, Prineville, OR 97754
MLS# 220213012Listed by: COLDWELL BANKER SUN COUNTRY - New
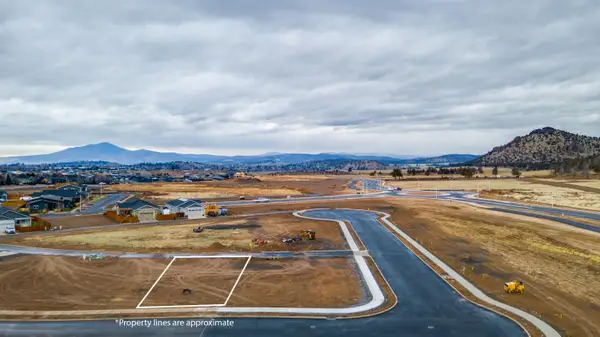 $92,000Active0.15 Acres
$92,000Active0.15 Acres850 NE Discovery, Prineville, OR 97754
MLS# 220213013Listed by: COLDWELL BANKER SUN COUNTRY - New
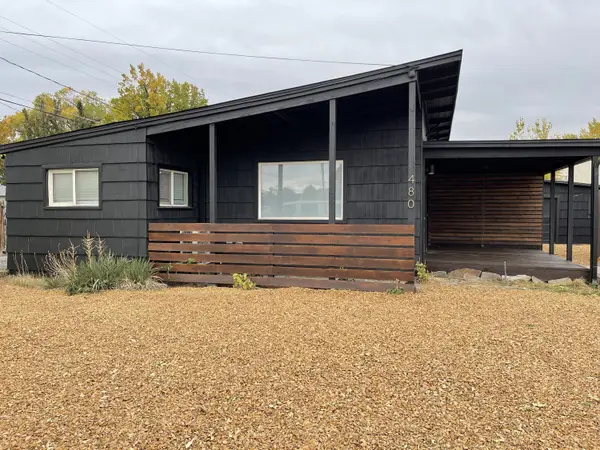 $315,000Active3 beds 1 baths1,250 sq. ft.
$315,000Active3 beds 1 baths1,250 sq. ft.480 SE Dunham, Prineville, OR 97754
MLS# 220212994Listed by: SIMPLY SOLD REALTY LLC - New
 $425,000Active3 beds 2 baths1,914 sq. ft.
$425,000Active3 beds 2 baths1,914 sq. ft.11198 NW Morrow, Prineville, OR 97754
MLS# 220212992Listed by: BEND DREAMS REALTY LLC - New
 $440,000Active3 beds 2 baths1,444 sq. ft.
$440,000Active3 beds 2 baths1,444 sq. ft.692 NE Fieldstone, Prineville, OR 97754
MLS# 220212950Listed by: CASCADE HASSON SIR - New
 $435,000Active4 beds 1 baths1,844 sq. ft.
$435,000Active4 beds 1 baths1,844 sq. ft.643 NE Coles, Prineville, OR 97754
MLS# 220212911Listed by: STRATEGIC REALTY LLC - New
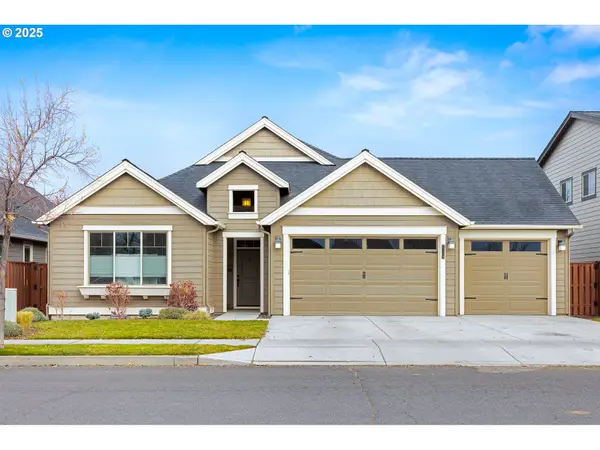 $535,000Active3 beds 3 baths1,989 sq. ft.
$535,000Active3 beds 3 baths1,989 sq. ft.1229 NE Sunrise St, Prineville, OR 97754
MLS# 157674290Listed by: CASCADE HASSON SOTHEBY'S INTERNATIONAL REALTY
