1112 NE Cobblestone Ct., Prineville, OR 97754
Local realty services provided by:Better Homes and Gardens Real Estate Equinox
Listed by: t.j. james foster, michelle gregg-anderson
Office: lennar sales corp
MLS#:220210070
Source:OR_SOMLS
Price summary
- Price:$417,900
- Price per sq. ft.:$247.13
About this home
This new construction home sits on a 9,216 sqft lot in Parkview Estates, close to Downtown Prineville for dining, shopping, and entertainment. The Slayton plan is a two-story home with a modern open-concept first floor where the kitchen, dining, and living area flow seamlessly together. Upstairs, three bedrooms plus a laundry room surround a versatile loft, including a primary suite with a walk-in closet and en-suite bathroom. A two-bay garage completes the home. Interior highlights include quartz counters, shaker-style cabinets, stainless steel appliances, and LVP flooring in the kitchen and baths. The home also comes with central AC, refrigerator, washer/dryer, a xeriscape front yard with drip irrigation, and blinds—all at no extra cost! Homesite #5. Est. completion: Jan. 2026. Rendering is artist conception only. Photos are of a similar home, features and finishes will vary. *Below-market rate incentives available when financing with preferred lender.* Taxes TBD
Contact an agent
Home facts
- Year built:2026
- Listing ID #:220210070
- Added:79 day(s) ago
- Updated:December 20, 2025 at 11:58 PM
Rooms and interior
- Bedrooms:3
- Total bathrooms:3
- Full bathrooms:2
- Half bathrooms:1
- Living area:1,691 sq. ft.
Heating and cooling
- Cooling:Central Air
- Heating:Forced Air, Natural Gas
Structure and exterior
- Roof:Composition
- Year built:2026
- Building area:1,691 sq. ft.
- Lot area:0.21 Acres
Utilities
- Water:Public
- Sewer:Public Sewer
Finances and disclosures
- Price:$417,900
- Price per sq. ft.:$247.13
- Tax amount:$81 (2024)
New listings near 1112 NE Cobblestone Ct.
- New
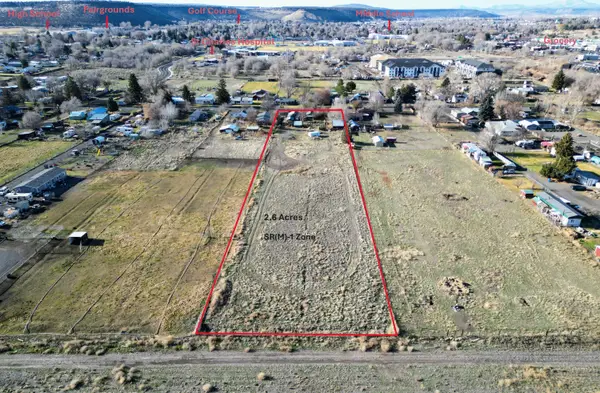 $244,000Active3 beds 1 baths1,218 sq. ft.
$244,000Active3 beds 1 baths1,218 sq. ft.310 SE Willowdale, Prineville, OR 97754
MLS# 220213097Listed by: NINEBARK REAL ESTATE - New
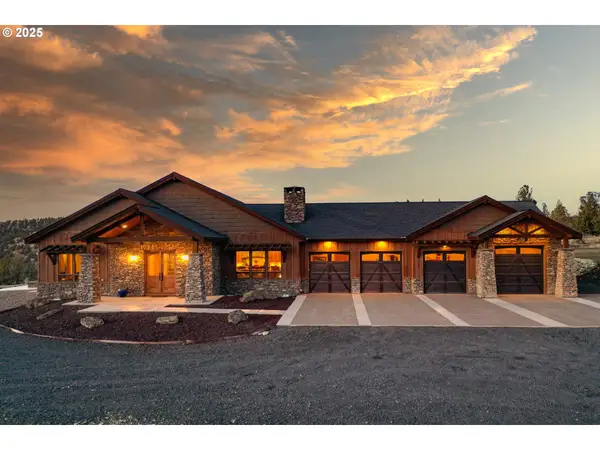 $2,395,000Active4 beds 4 baths3,791 sq. ft.
$2,395,000Active4 beds 4 baths3,791 sq. ft.5907 NE Timber Ln, Prineville, OR 97754
MLS# 345661096Listed by: CASCADE HASSON SOTHEBY'S INTERNATIONAL REALTY - New
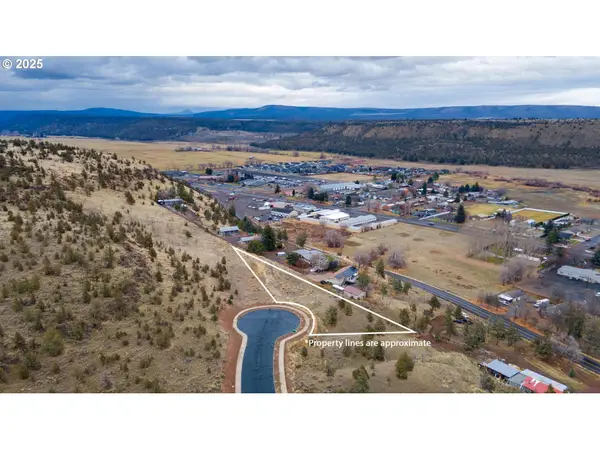 $125,000Active0.92 Acres
$125,000Active0.92 AcresNE Compass Ct #TL600, Prineville, OR 97754
MLS# 125418279Listed by: COLDWELL BANKER SUN COUNTRY - New
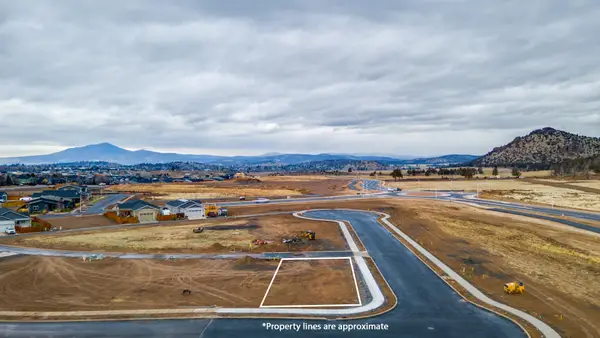 $92,000Active0.15 Acres
$92,000Active0.15 AcresNE Discovery Loop #TL9500, Prineville, OR 97754
MLS# 682016862Listed by: COLDWELL BANKER SUN COUNTRY - Open Sun, 11am to 3pmNew
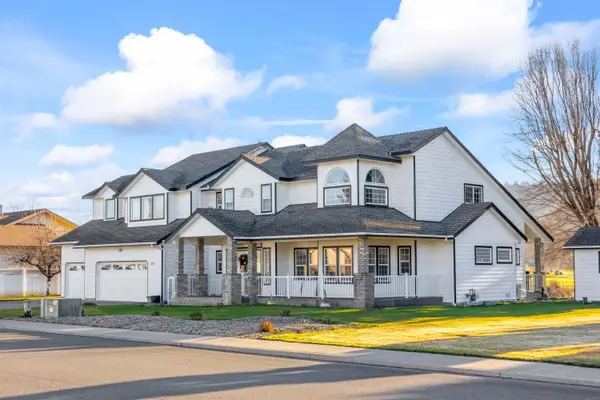 $895,000Active4 beds 3 baths3,541 sq. ft.
$895,000Active4 beds 3 baths3,541 sq. ft.221 SW Meadow Lakes, Prineville, OR 97754
MLS# 220213010Listed by: KELLER WILLIAMS REALTY CENTRAL OREGON - New
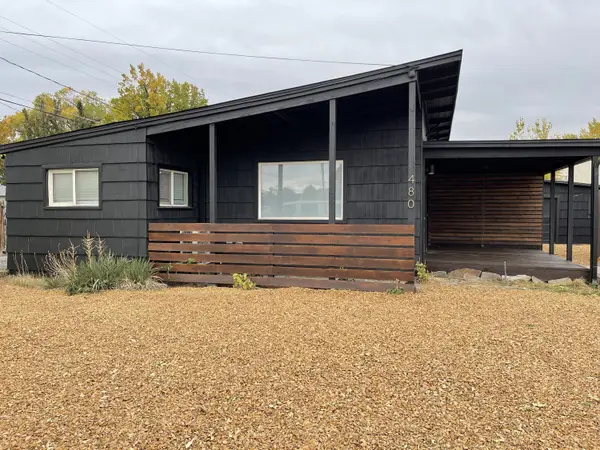 $315,000Active3 beds 1 baths1,250 sq. ft.
$315,000Active3 beds 1 baths1,250 sq. ft.480 SE Dunham, Prineville, OR 97754
MLS# 220212994Listed by: SIMPLY SOLD REALTY LLC - New
 $425,000Active3 beds 2 baths1,914 sq. ft.
$425,000Active3 beds 2 baths1,914 sq. ft.11198 NW Morrow, Prineville, OR 97754
MLS# 220212992Listed by: BEND DREAMS REALTY LLC - New
 $440,000Active3 beds 2 baths1,444 sq. ft.
$440,000Active3 beds 2 baths1,444 sq. ft.692 NE Fieldstone, Prineville, OR 97754
MLS# 220212950Listed by: CASCADE HASSON SIR  $435,000Pending4 beds 1 baths1,844 sq. ft.
$435,000Pending4 beds 1 baths1,844 sq. ft.643 NE Coles, Prineville, OR 97754
MLS# 220212911Listed by: STRATEGIC REALTY LLC- New
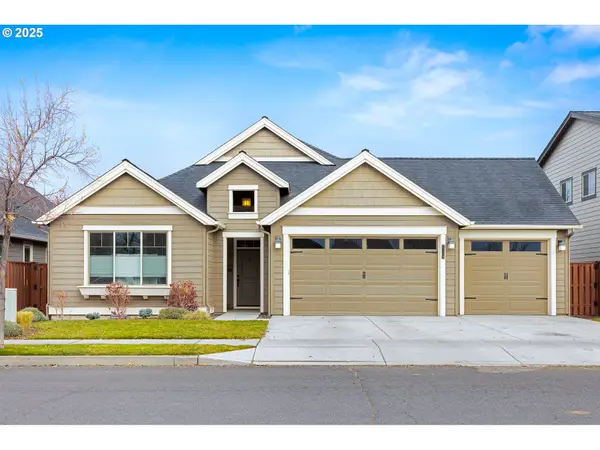 $535,000Active3 beds 3 baths1,989 sq. ft.
$535,000Active3 beds 3 baths1,989 sq. ft.1229 NE Sunrise St, Prineville, OR 97754
MLS# 157674290Listed by: CASCADE HASSON SOTHEBY'S INTERNATIONAL REALTY
