1150 NE Wilshire, Prineville, OR 97754
Local realty services provided by:Better Homes and Gardens Real Estate Equinox

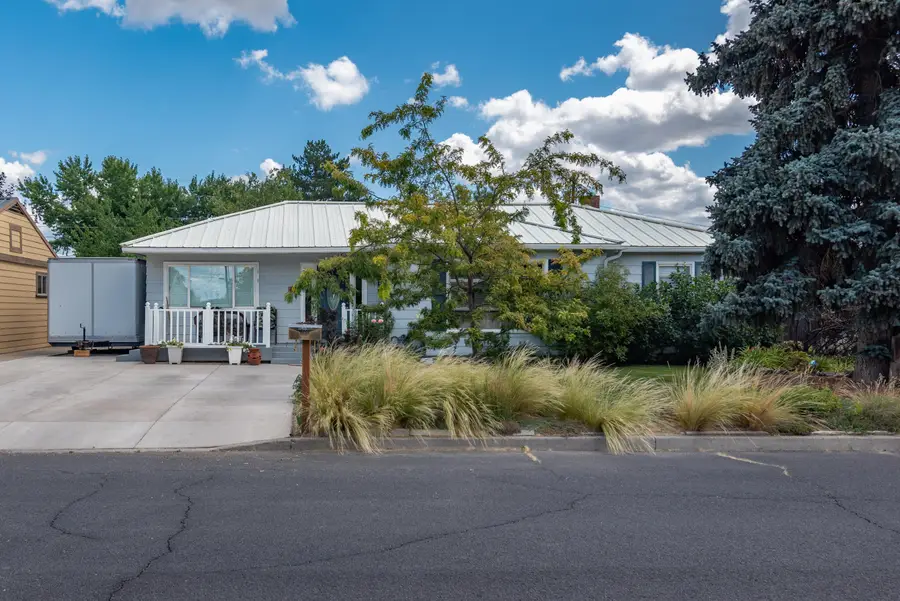

1150 NE Wilshire,Prineville, OR 97754
$375,000
- 3 Beds
- 2 Baths
- 1,622 sq. ft.
- Single family
- Active
Listed by:daren cullen541-312-2113
Office:knightsbridge international
MLS#:220206273
Source:OR_SOMLS
Price summary
- Price:$375,000
- Price per sq. ft.:$231.2
About this home
Super cute SINGLE LEVEL home that is a gardener's dream! Situated on a large (.24 acre) interior lot in an established neighborhood.The great room layout is inviting & light upon entrance to the foyer & leads to a spacious kitchen overlooking the private backyard. Recent kitchen updates incl a new dishwasher. The primary suite is separated from the 2 guest rooms & features a custom bath w/tiled shower & tiled floor.The primary bedroom fits a king size bed w/ room for a desk, has a large closet & access to the back yard through French doors. Both guest bedrooms easily fit a queen bed & one has additional space for a desk. Near those bedrooms is a custom shared bath w/tiled shower & stylish vanity. There are 2 flex spaces in the home that can accommodate a den or an office or great storage. The rear yard is fenced and has a large shed with electricity, a large garden area, a chicken coup and a paved patio. Recent updates incl a new driveway & porch & main plumbing line. RV parking too
Contact an agent
Home facts
- Year built:1963
- Listing Id #:220206273
- Added:23 day(s) ago
- Updated:August 12, 2025 at 01:57 AM
Rooms and interior
- Bedrooms:3
- Total bathrooms:2
- Full bathrooms:2
- Living area:1,622 sq. ft.
Heating and cooling
- Cooling:Wall/Window Unit(s)
- Heating:Electric, Natural Gas
Structure and exterior
- Roof:Composition, Metal
- Year built:1963
- Building area:1,622 sq. ft.
- Lot area:0.24 Acres
Utilities
- Water:Backflow Domestic, Public, Water Meter
- Sewer:Public Sewer
Finances and disclosures
- Price:$375,000
- Price per sq. ft.:$231.2
- Tax amount:$2,387 (2024)
New listings near 1150 NE Wilshire
- New
 $854,900Active3 beds 2 baths2,381 sq. ft.
$854,900Active3 beds 2 baths2,381 sq. ft.13055 SE Ethan, Prineville, OR 97754
MLS# 220206139Listed by: RE/MAX OUT WEST REALTY - New
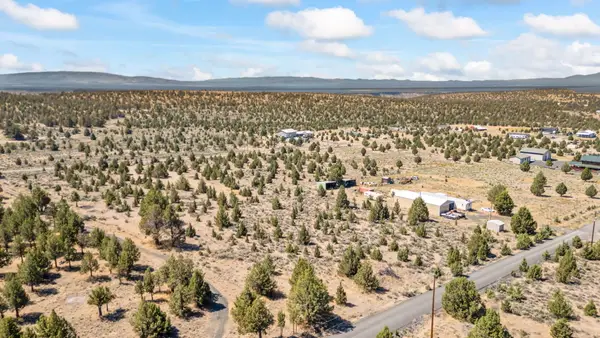 $75,000Active1.82 Acres
$75,000Active1.82 Acres600 SE Tacoma, Prineville, OR 97754
MLS# 220207633Listed by: SIGNET REALTY - New
 $225,000Active2 beds 1 baths872 sq. ft.
$225,000Active2 beds 1 baths872 sq. ft.15252 SE Loafer, Prineville, OR 97754
MLS# 220207632Listed by: SIGNET REALTY  $374,500Pending3 beds 2 baths1,104 sq. ft.
$374,500Pending3 beds 2 baths1,104 sq. ft.1530 NE Larry, Prineville, OR 97754
MLS# 220207563Listed by: EXP REALTY, LLC- New
 $1,000,000Active20.5 Acres
$1,000,000Active20.5 Acres9674 -10098 Se Pavati, Prineville, OR 97754
MLS# 220207529Listed by: DUKE WARNER REALTY - New
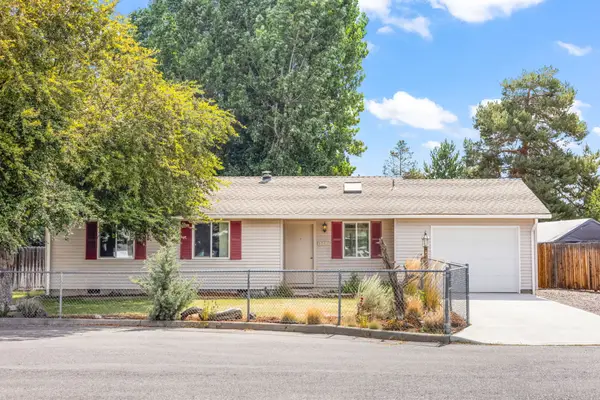 $369,000Active3 beds 1 baths1,054 sq. ft.
$369,000Active3 beds 1 baths1,054 sq. ft.1552 NE Alabama Way, Prineville, OR 97754
MLS# 471027003Listed by: COLDWELL BANKER SUN COUNTRY - New
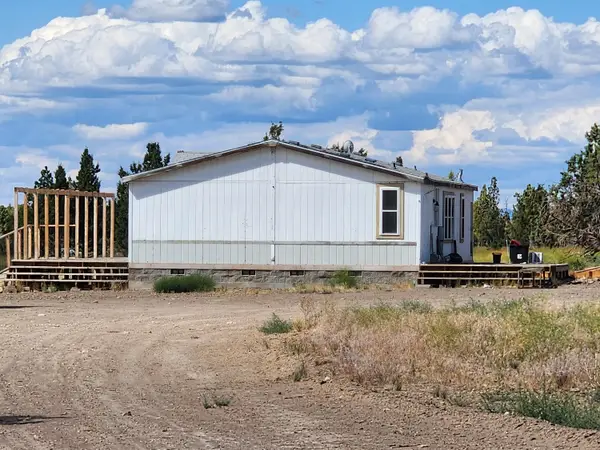 $109,000Active3 beds 2 baths1,260 sq. ft.
$109,000Active3 beds 2 baths1,260 sq. ft.333 SE Redwood, Prineville, OR 97754
MLS# 220207508Listed by: COUNTRY LIVING REAL ESTATE LLC - New
 $499,000Active3 beds 2 baths1,697 sq. ft.
$499,000Active3 beds 2 baths1,697 sq. ft.1501 NE Hudspeth, Prineville, OR 97754
MLS# 220207516Listed by: CASCADE HASSON SIR - New
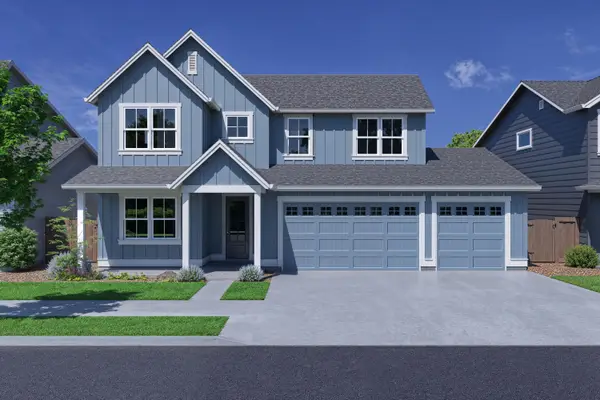 $678,395Active4 beds 3 baths2,590 sq. ft.
$678,395Active4 beds 3 baths2,590 sq. ft.1445 NE Whistle, Prineville, OR 97754
MLS# 220207430Listed by: PAHLISCH REAL ESTATE, INC. - New
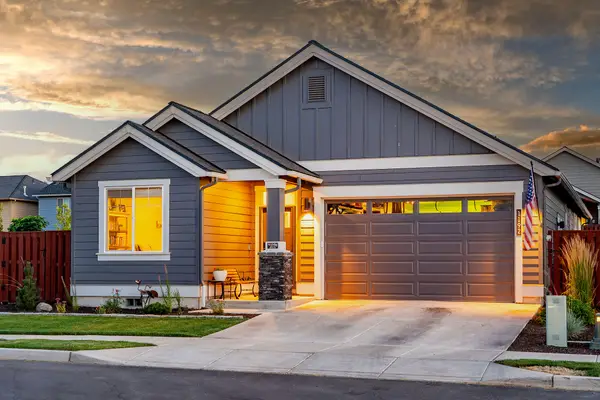 $495,000Active3 beds 3 baths1,762 sq. ft.
$495,000Active3 beds 3 baths1,762 sq. ft.1192 NE Henry, Prineville, OR 97754
MLS# 220207393Listed by: PAHLISCH REAL ESTATE, INC.

