1416 NE Whistle, Prineville, OR 97754
Local realty services provided by:Better Homes and Gardens Real Estate Equinox
1416 NE Whistle,Prineville, OR 97754
$499,900
- 3 Beds
- 2 Baths
- 1,906 sq. ft.
- Single family
- Pending
Listed by: denise wyatt
Office: pahlisch real estate, inc.
MLS#:220196965
Source:OR_SOMLS
Price summary
- Price:$499,900
- Price per sq. ft.:$262.28
About this home
Move-in ready with upgraded rear yard landscaping, plantings and irrigation system! Very private rear yard. This beautiful, new single-level Tahoma plan was built by award winning Pahlisch Homes! Separated primary suite, two spacious guest rooms, & small de. The large and inviting greatroom is open from the kitchen entertainment island nicely facing the living area with gas fireplace to the side dining area and out to the covered east-facing patio nicely poised for shady afternoon enjoyment in the very private rear yard with retaining wall. Quality features of LVP plank flooring, carpeted bedrooms, baths w/porcelain undermounted sinks, solid Alder cabinets & quartz countertops, A/C, fencing, 2-car garage w/opener. Enjoy HOA front yard landscaping maintenance, parks, play area, ½ sports court, seasonal pool, protected wetland reserve walking path out to 600+ acres of trails. Start you tour at the model home @1311 NE Whistle Way open for tours, Fri-Mon, 11-4:00 pm. Ref#239 Tahoma.
Contact an agent
Home facts
- Year built:2025
- Listing ID #:220196965
- Added:288 day(s) ago
- Updated:December 20, 2025 at 11:58 PM
Rooms and interior
- Bedrooms:3
- Total bathrooms:2
- Full bathrooms:2
- Living area:1,906 sq. ft.
Heating and cooling
- Cooling:Central Air, Whole House Fan
- Heating:ENERGY STAR Qualified Equipment, Forced Air, Natural Gas
Structure and exterior
- Roof:Composition
- Year built:2025
- Building area:1,906 sq. ft.
- Lot area:0.12 Acres
Utilities
- Water:Backflow Domestic, Backflow Irrigation, Public, Water Meter
- Sewer:Public Sewer
Finances and disclosures
- Price:$499,900
- Price per sq. ft.:$262.28
- Tax amount:$287 (2025)
New listings near 1416 NE Whistle
- New
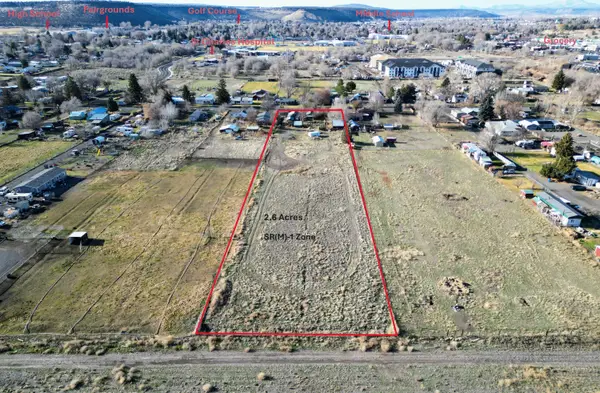 $244,000Active3 beds 1 baths1,218 sq. ft.
$244,000Active3 beds 1 baths1,218 sq. ft.310 SE Willowdale, Prineville, OR 97754
MLS# 220213097Listed by: NINEBARK REAL ESTATE - New
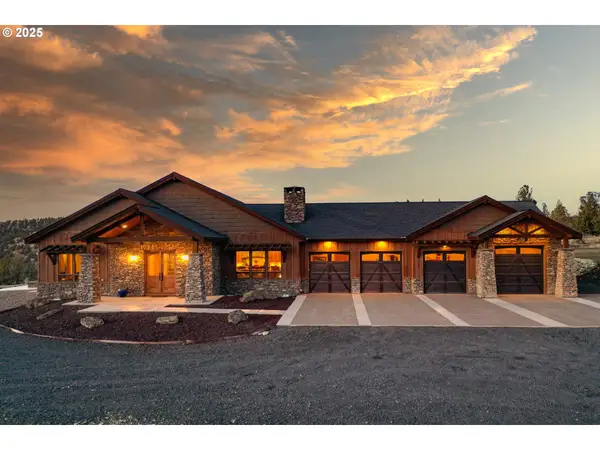 $2,395,000Active4 beds 4 baths3,791 sq. ft.
$2,395,000Active4 beds 4 baths3,791 sq. ft.5907 NE Timber Ln, Prineville, OR 97754
MLS# 345661096Listed by: CASCADE HASSON SOTHEBY'S INTERNATIONAL REALTY - New
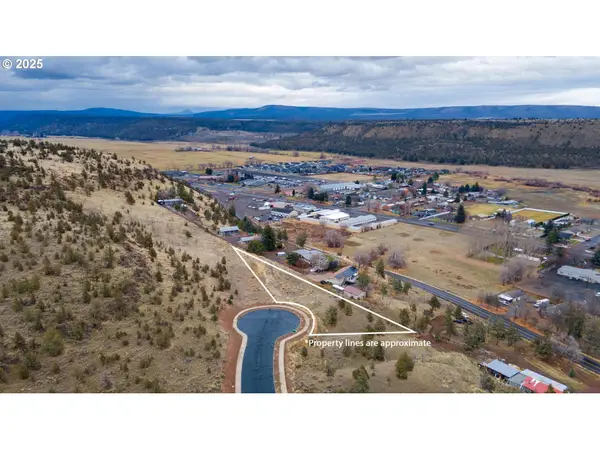 $125,000Active0.92 Acres
$125,000Active0.92 AcresNE Compass Ct #TL600, Prineville, OR 97754
MLS# 125418279Listed by: COLDWELL BANKER SUN COUNTRY - New
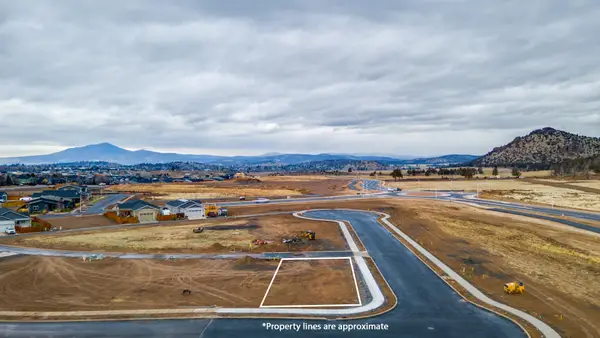 $92,000Active0.15 Acres
$92,000Active0.15 AcresNE Discovery Loop #TL9500, Prineville, OR 97754
MLS# 682016862Listed by: COLDWELL BANKER SUN COUNTRY - Open Sun, 11am to 3pmNew
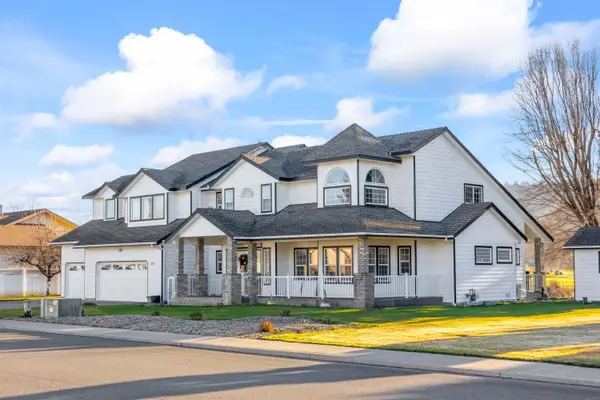 $895,000Active4 beds 3 baths3,541 sq. ft.
$895,000Active4 beds 3 baths3,541 sq. ft.221 SW Meadow Lakes, Prineville, OR 97754
MLS# 220213010Listed by: KELLER WILLIAMS REALTY CENTRAL OREGON - New
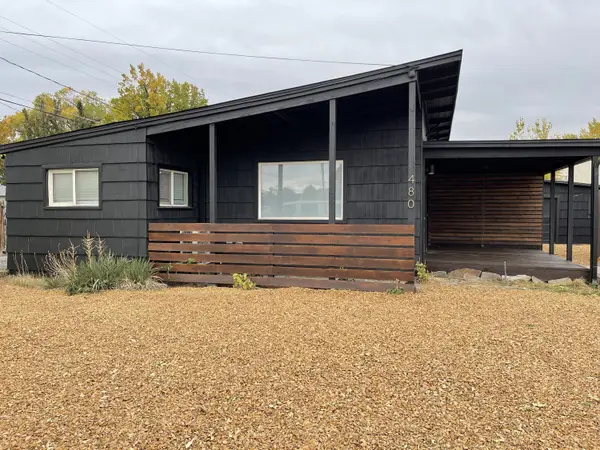 $315,000Active3 beds 1 baths1,250 sq. ft.
$315,000Active3 beds 1 baths1,250 sq. ft.480 SE Dunham, Prineville, OR 97754
MLS# 220212994Listed by: SIMPLY SOLD REALTY LLC - New
 $425,000Active3 beds 2 baths1,914 sq. ft.
$425,000Active3 beds 2 baths1,914 sq. ft.11198 NW Morrow, Prineville, OR 97754
MLS# 220212992Listed by: BEND DREAMS REALTY LLC - New
 $440,000Active3 beds 2 baths1,444 sq. ft.
$440,000Active3 beds 2 baths1,444 sq. ft.692 NE Fieldstone, Prineville, OR 97754
MLS# 220212950Listed by: CASCADE HASSON SIR  $435,000Pending4 beds 1 baths1,844 sq. ft.
$435,000Pending4 beds 1 baths1,844 sq. ft.643 NE Coles, Prineville, OR 97754
MLS# 220212911Listed by: STRATEGIC REALTY LLC- New
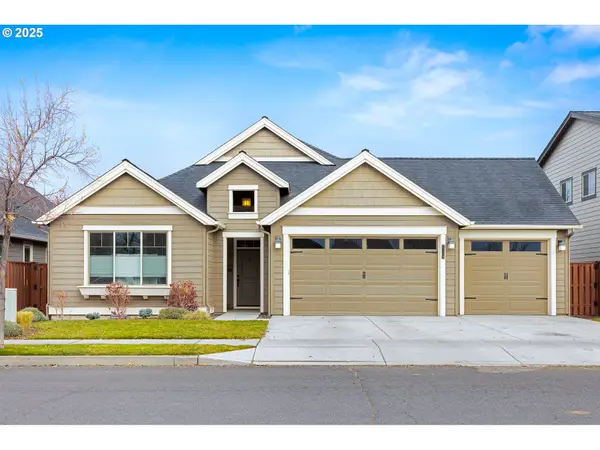 $535,000Active3 beds 3 baths1,989 sq. ft.
$535,000Active3 beds 3 baths1,989 sq. ft.1229 NE Sunrise St, Prineville, OR 97754
MLS# 157674290Listed by: CASCADE HASSON SOTHEBY'S INTERNATIONAL REALTY
