1446 NE Whistle Way, Prineville, OR 97754
Local realty services provided by:Better Homes and Gardens Real Estate Equinox
1446 NE Whistle Way,Prineville, OR 97754
$493,675
- 3 Beds
- 3 Baths
- 1,762 sq. ft.
- Single family
- Active
Listed by: denise wyatt
Office: pahlisch real estate, inc.
MLS#:220212038
Source:OR_SOMLS
Price summary
- Price:$493,675
- Price per sq. ft.:$280.18
- Monthly HOA dues:$160
About this home
Lovely single-level with privacy in mind! Beautiful new construction home built by award-winning Pahlisch Homes. Beautiful upgrades are included in this home that features a spacious kitchen with large breakfast bar, through the dining area, and to the vaulted greatroom w/gas fireplace. Split room concept with a front guest-suite nicely separated from the vaulted rear primary suite with a door out to a very private rear yard, plus a roomy bathroom with tiled shower and large double vanity. The greatroom has numerous windows along with extra tall sliding doors to allow for plenty of natural sunlight and easy access to the private, spacious covered rear patio. Amazing community amenities include parks, seasonal pool, picnic pavilion, children's playground, ½ sports court, a path along the protected wetland reserve and a gate to Prineville's Barnes Butte public walking trails. Example photos, specs vary. Model home @1311 NE Whistle Way, open for tours Fri-Mon, 11-4:00pm. Ref #OP236
Contact an agent
Home facts
- Year built:2026
- Listing ID #:220212038
- Added:101 day(s) ago
- Updated:February 25, 2026 at 03:38 PM
Rooms and interior
- Bedrooms:3
- Total bathrooms:3
- Full bathrooms:2
- Half bathrooms:1
- Living area:1,762 sq. ft.
Heating and cooling
- Cooling:Central Air, Whole House Fan
- Heating:Forced Air, Natural Gas
Structure and exterior
- Roof:Composition
- Year built:2026
- Building area:1,762 sq. ft.
- Lot area:0.11 Acres
Schools
- High school:Crook County High
- Middle school:Crook County Middle
- Elementary school:Barnes Butte Elem
Utilities
- Water:Backflow Irrigation, Public, Water Meter
- Sewer:Public Sewer
Finances and disclosures
- Price:$493,675
- Price per sq. ft.:$280.18
- Tax amount:$319 (2025)
New listings near 1446 NE Whistle Way
- New
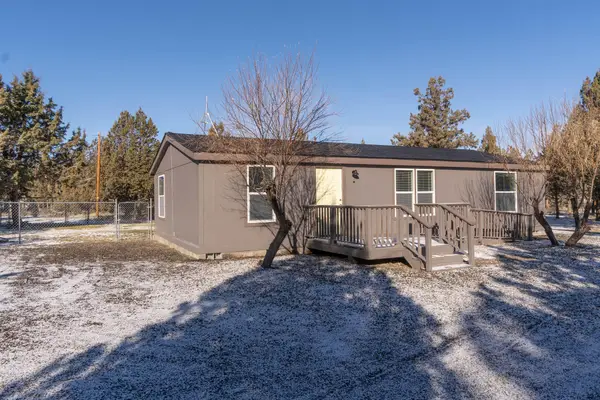 $375,000Active3 beds 2 baths1,188 sq. ft.
$375,000Active3 beds 2 baths1,188 sq. ft.3491 SE Umatilla Loop, Prineville, OR 97754
MLS# 220215886Listed by: COLDWELL BANKER BAIN - New
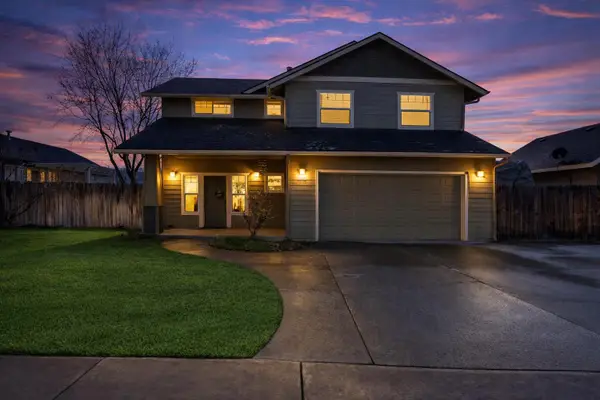 $524,900Active4 beds 3 baths2,512 sq. ft.
$524,900Active4 beds 3 baths2,512 sq. ft.1394 NE Ochoco Avenue, Prineville, OR 97754
MLS# 220215876Listed by: KELLER WILLIAMS REALTY CENTRAL OREGON 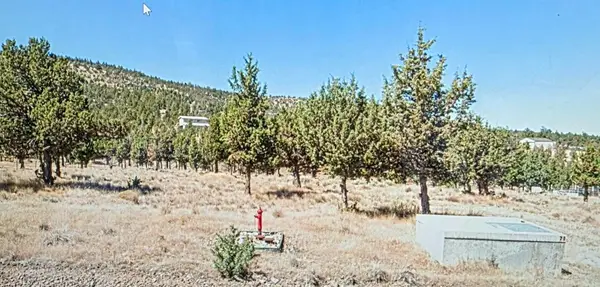 $100,000Pending1 Acres
$100,000Pending1 Acres7379 SE Quail Canyon Road, Prineville, OR 97754
MLS# 220215871Listed by: KELLER WILLIAMS REALTY CENTRAL OREGON- New
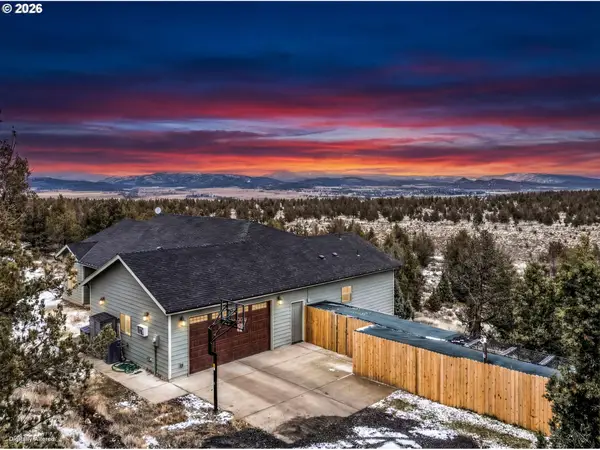 $700,000Active3 beds 2 baths1,856 sq. ft.
$700,000Active3 beds 2 baths1,856 sq. ft.5518 NW Cedar Pl, Prineville, OR 97754
MLS# 672985227Listed by: COLDWELL BANKER SUN COUNTRY - New
 $495,000Active3 beds 2 baths1,472 sq. ft.
$495,000Active3 beds 2 baths1,472 sq. ft.2649 NE Sugarpine Road, Prineville, OR 97754
MLS# 220214358Listed by: COLDWELL BANKER BAIN - New
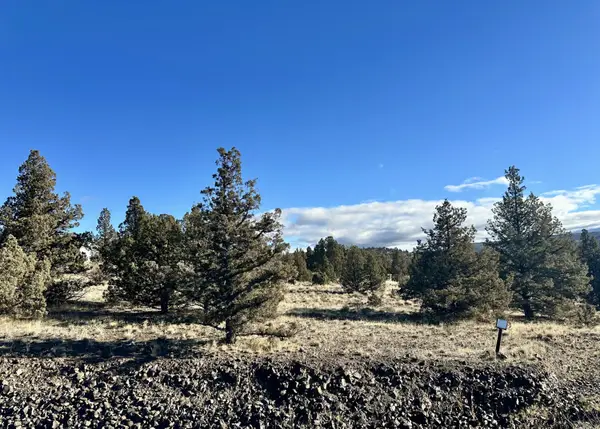 $142,900Active3.99 Acres
$142,900Active3.99 AcresSE Rowan Court #Lot 13, Prineville, OR 97754
MLS# 220215758Listed by: EXP REALTY, LLC - New
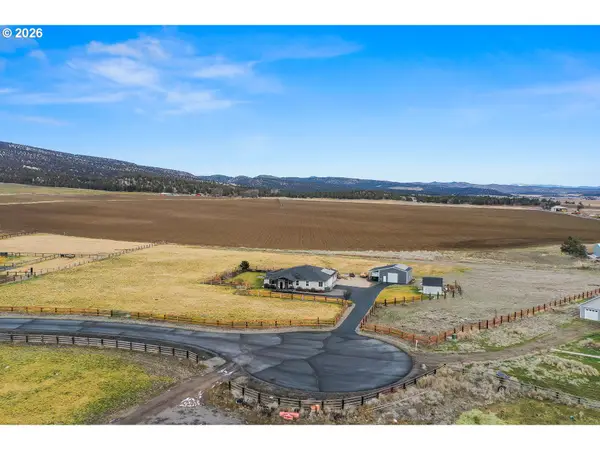 $975,000Active4 beds 3 baths2,570 sq. ft.
$975,000Active4 beds 3 baths2,570 sq. ft.8933 NW Elizabeth Way, Prineville, OR 97754
MLS# 429550899Listed by: CASCADE HASSON SOTHEBY'S INTERNATIONAL REALTY - New
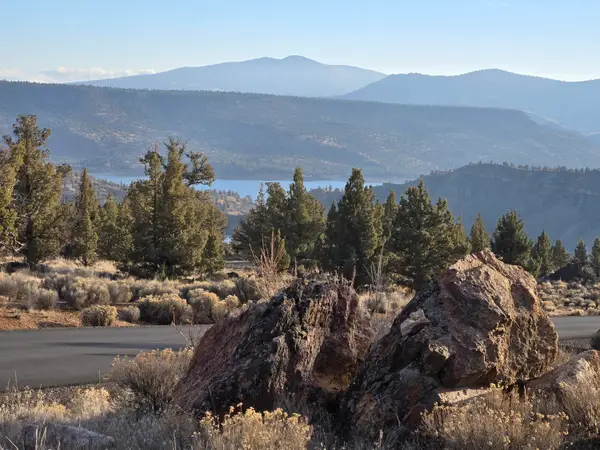 $239,900Active2.77 Acres
$239,900Active2.77 Acres9697 SE Pavati Drive #Lot 27, Prineville, OR 97754
MLS# 220215714Listed by: COLDWELL BANKER SUN COUNTRY - New
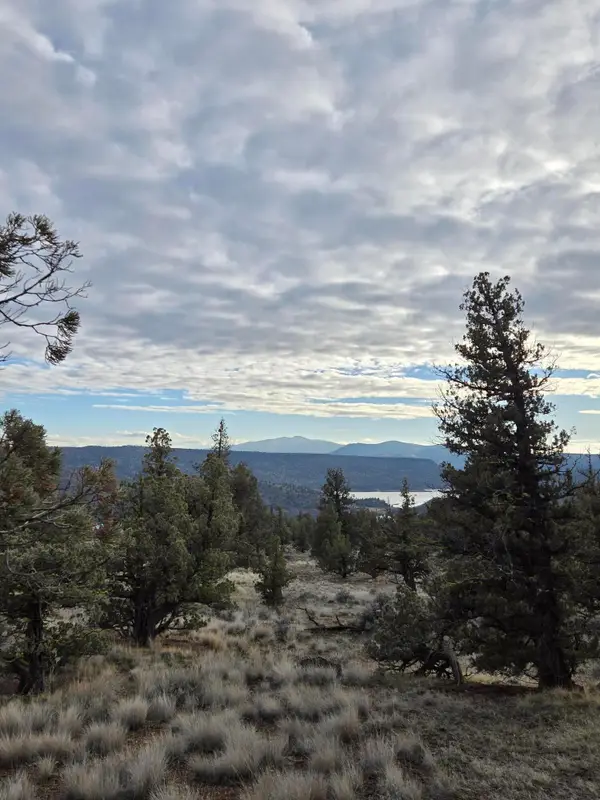 $269,000Active2.96 Acres
$269,000Active2.96 Acres10098 SE Pavati Drive #Lot 36, Prineville, OR 97754
MLS# 220215716Listed by: COLDWELL BANKER SUN COUNTRY - New
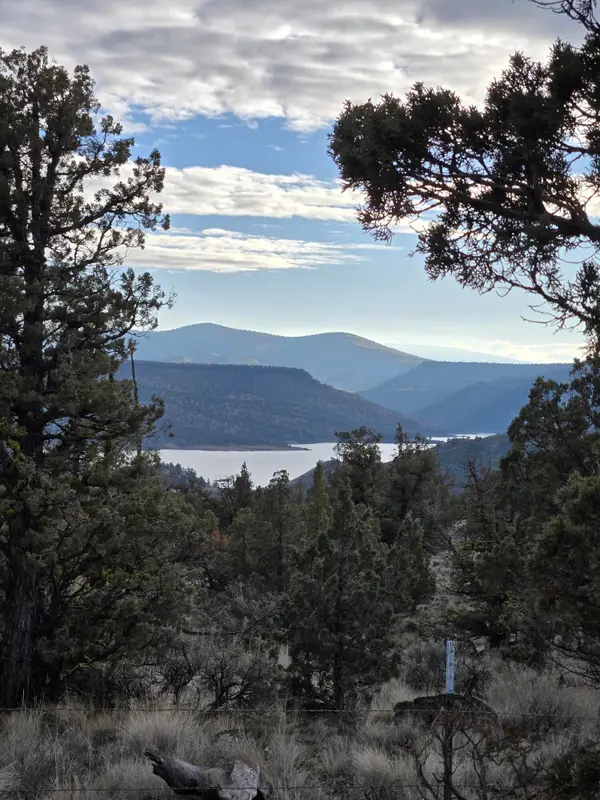 $249,900Active3.2 Acres
$249,900Active3.2 Acres10068 SE Pavati Drive #Lot 37, Prineville, OR 97754
MLS# 220215717Listed by: COLDWELL BANKER SUN COUNTRY

