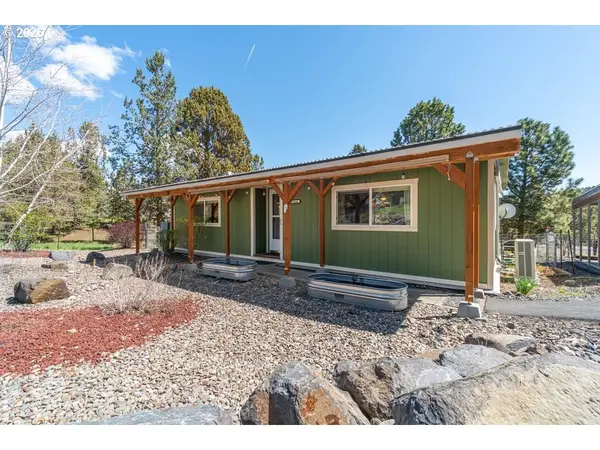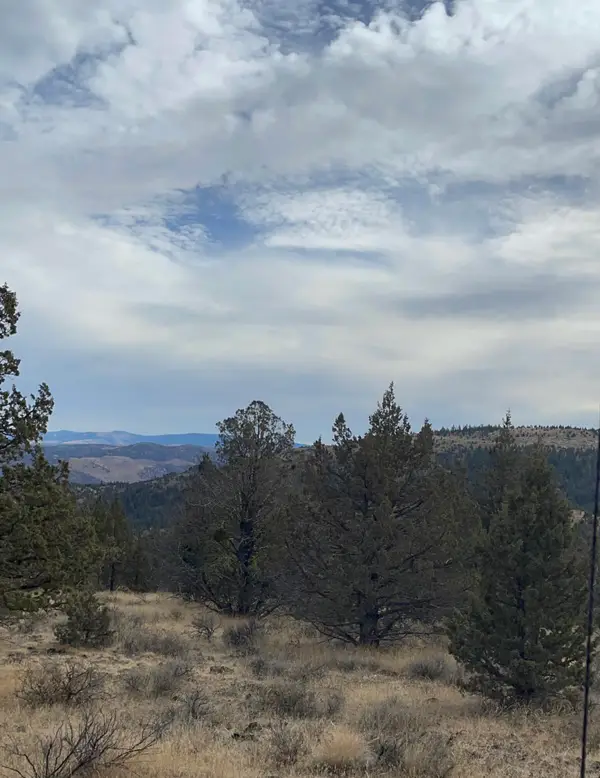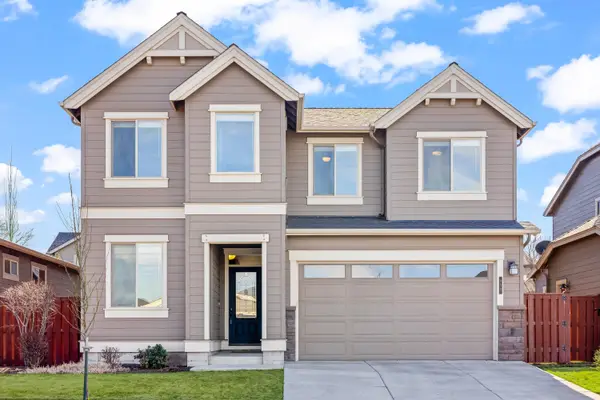1670 NE Sunstone Avenue, Prineville, OR 97754
Local realty services provided by:Better Homes and Gardens Real Estate Equinox
1670 NE Sunstone Avenue,Prineville, OR 97754
$757,615
- 4 Beds
- 3 Baths
- 2,590 sq. ft.
- Single family
- Pending
Listed by: denise wyatt
Office: pahlisch real estate, inc.
MLS#:220204849
Source:OR_SOMLS
Price summary
- Price:$757,615
- Price per sq. ft.:$292.52
- Monthly HOA dues:$157
About this home
Entered for comps only. Spacious, popular Siskiyou plan by award-winning builder Pahlisch! The main floor has a generous, open living area, a nicely separated primary suite, a flex room/guest room near a full bath, and a mud room across from the laundry room. The upstairs has a generously sized bonus loft/family room area, 2 bedrooms, & a full bath. You will love the gas fireplace open to a spacious kitchen with an island eating bar & dining area. Large 3-car garage has tandem 4th space! Quality finishes include solid Alder cabinets, quartz counters in kitchen & baths, and a chef-style kitchen. The primary suite has spa-style soaking tub plus tile shower with glass doors. Lovely dog-friendly community with resort-style amenities, seasonal pools, parks, playground for the kiddos, ½ sports court, & paved walking path along protected wetlands leading to acres of trails that go to Barnes Butte. Specs vary, like-kind photos with upgrades noted. Open house every Fri-Mon 11-5 for tours/info.
Contact an agent
Home facts
- Year built:2025
- Listing ID #:220204849
- Added:229 day(s) ago
- Updated:February 10, 2026 at 08:36 AM
Rooms and interior
- Bedrooms:4
- Total bathrooms:3
- Full bathrooms:2
- Half bathrooms:1
- Living area:2,590 sq. ft.
Heating and cooling
- Cooling:Central Air, Whole House Fan
- Heating:Forced Air, Natural Gas
Structure and exterior
- Roof:Composition
- Year built:2025
- Building area:2,590 sq. ft.
- Lot area:0.15 Acres
Schools
- High school:Crook County High
- Middle school:Crook County Middle
- Elementary school:Barnes Butte Elem
Utilities
- Water:Public
- Sewer:Public Sewer
Finances and disclosures
- Price:$757,615
- Price per sq. ft.:$292.52
- Tax amount:$35 (2024)
New listings near 1670 NE Sunstone Avenue
- New
 $299,900Active2 beds 1 baths828 sq. ft.
$299,900Active2 beds 1 baths828 sq. ft.15144 SE Easy St, Prineville, OR 97754
MLS# 577632673Listed by: KELLER WILLIAMS REALTY CENTRAL OREGON - New
 $94,900Active0.2 Acres
$94,900Active0.2 AcresNE Loper Ave #25, Prineville, OR 97754
MLS# 278424153Listed by: KELLER WILLIAMS REALTY CENTRAL OREGON - New
 $424,900Active3 beds 2 baths1,296 sq. ft.
$424,900Active3 beds 2 baths1,296 sq. ft.3049 SE Custer Road, Prineville, OR 97754
MLS# 220215059Listed by: PREMIERE PROPERTY GROUP, LLC - New
 $480,000Active3 beds 3 baths2,160 sq. ft.
$480,000Active3 beds 3 baths2,160 sq. ft.14090 SE Wickiup Road, Prineville, OR 97754
MLS# 220215070Listed by: KELLER WILLIAMS REALTY CENTRAL OREGON  $35,000Active10 Acres
$35,000Active10 AcresSE Simpson Road #TL205, Prineville, OR 97754
MLS# 220194807Listed by: RE/MAX OUT WEST REALTY- New
 $129,000Active1.99 Acres
$129,000Active1.99 Acres2210 SE Blue Skies Lane, Prineville, OR 97754
MLS# 220215003Listed by: CASCADE HASSON SIR - New
 $280,000Active2 beds 1 baths966 sq. ft.
$280,000Active2 beds 1 baths966 sq. ft.544 NE Garner Street, Prineville, OR 97754
MLS# 220214992Listed by: NINEBARK REAL ESTATE - New
 $525,000Active2 beds 2 baths864 sq. ft.
$525,000Active2 beds 2 baths864 sq. ft.2797 SE Paulina Highway, Prineville, OR 97754
MLS# 220214965Listed by: TROUT REALTY INC - New
 $899,990Active4 beds 3 baths3,152 sq. ft.
$899,990Active4 beds 3 baths3,152 sq. ft.12964 SE Ethan Loop, Prineville, OR 97754
MLS# 220214929Listed by: WINDERMERE REALTY TRUST - New
 $575,000Active4 beds 3 baths2,780 sq. ft.
$575,000Active4 beds 3 baths2,780 sq. ft.950 NE Steins Pillar Drive, Prineville, OR 97754
MLS# 220214945Listed by: EXP REALTY, LLC

