198 NE Marmot, Prineville, OR 97754
Local realty services provided by:Better Homes and Gardens Real Estate Equinox
198 NE Marmot,Prineville, OR 97754
$849,500
- 4 Beds
- 3 Baths
- 2,136 sq. ft.
- Single family
- Active
Listed by: pamela l. mayo-phillips, brook havens
Office: cascade hasson sir
MLS#:220210252
Source:OR_SOMLS
Price summary
- Price:$849,500
- Price per sq. ft.:$397.71
About this home
Stunning single level country home near Prineville Golf Club, featuring a saltwater pool and spa. Fully remodeled, this 2,136 sq ft home features 4 bedrooms, 3 bathrooms, and a cozy living room with a stone wood-burning stove. The chef's kitchen shines with a breakfast bar/island, solid surface countertops, pantry, and adjacent dining area with patio access. The primary suite offers a tiled shower, built in cabinets and walk-in closet. Enjoy a beautifully landscaped, private backyard with a pool with swim jet, spa, gazebo, patio, mature fruit trees, and scenic views of farmland and valley rimrock. Includes a 3 car garage with an RV bay and a 10 KW grid-connected solar system (owned). Nestled in a peaceful neighborhood on Prineville's east side, close to the semi-private 9-hole Prineville Golf and Country Club with a dual tee system, and just minutes from town, the Ochoco Mountains, and Ochoco Reservoir.
Contact an agent
Home facts
- Year built:1973
- Listing ID #:220210252
- Added:101 day(s) ago
- Updated:December 18, 2025 at 03:46 PM
Rooms and interior
- Bedrooms:4
- Total bathrooms:3
- Full bathrooms:3
- Living area:2,136 sq. ft.
Heating and cooling
- Cooling:Central Air, Heat Pump
- Heating:Electric, Forced Air, Heat Pump, Wood
Structure and exterior
- Roof:Composition
- Year built:1973
- Building area:2,136 sq. ft.
- Lot area:0.31 Acres
Utilities
- Water:Private, Well
- Sewer:Septic Tank, Standard Leach Field
Finances and disclosures
- Price:$849,500
- Price per sq. ft.:$397.71
- Tax amount:$3,393 (2024)
New listings near 198 NE Marmot
- New
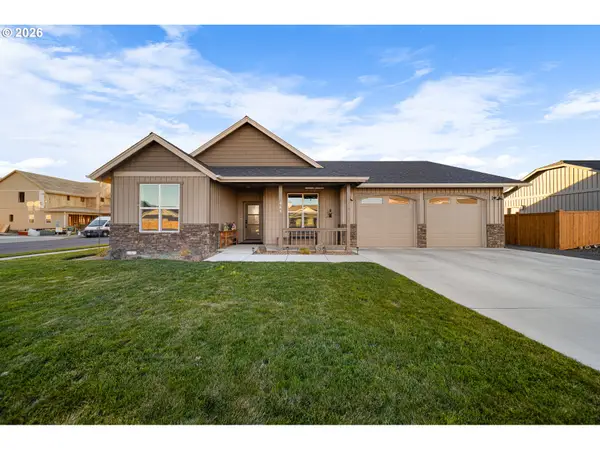 $599,900Active3 beds 3 baths1,775 sq. ft.
$599,900Active3 beds 3 baths1,775 sq. ft.465 SE Sumner Dr, Prineville, OR 97754
MLS# 367732450Listed by: CASCADE HASSON SOTHEBY'S INTERNATIONAL REALTY - New
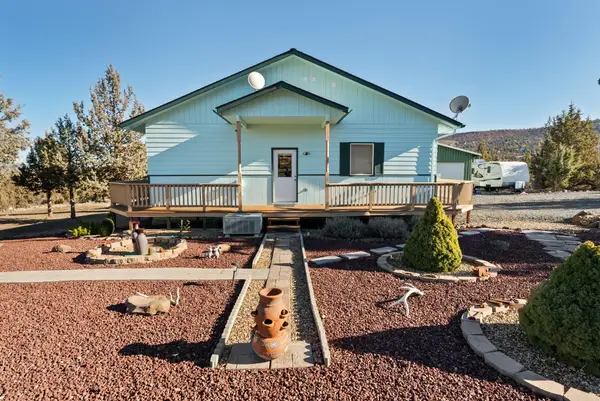 $649,000Active3 beds 2 baths1,728 sq. ft.
$649,000Active3 beds 2 baths1,728 sq. ft.7002 SE Davis Loop, Prineville, OR 97754
MLS# 220213828Listed by: KELLER WILLIAMS REALTY CENTRAL OREGON - New
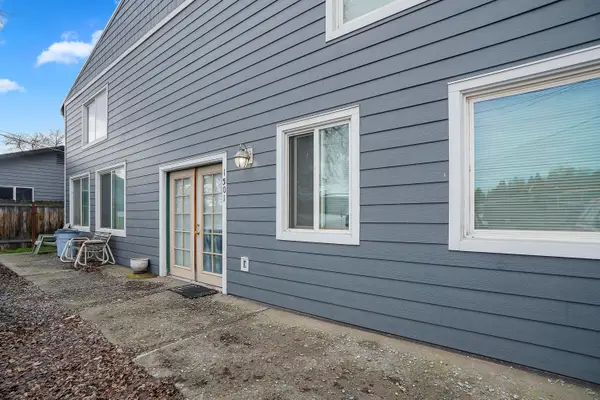 $545,000Active-- beds -- baths4,508 sq. ft.
$545,000Active-- beds -- baths4,508 sq. ft.1505 NW Harwood, Prineville, OR 97754
MLS# 220213821Listed by: CASCADE HASSON SIR - New
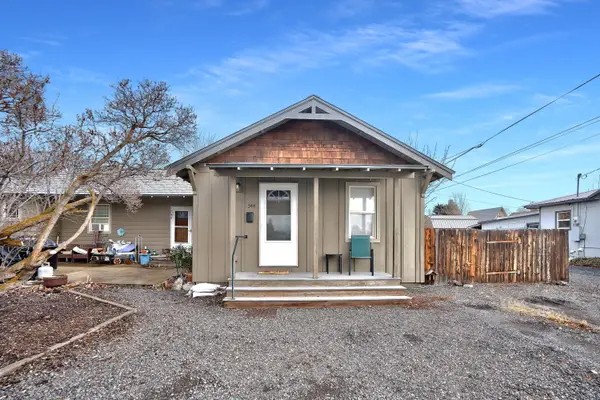 $415,000Active-- beds -- baths1,906 sq. ft.
$415,000Active-- beds -- baths1,906 sq. ft.344 SE Elm, Prineville, OR 97754
MLS# 220213823Listed by: CASCADE HASSON SIR - New
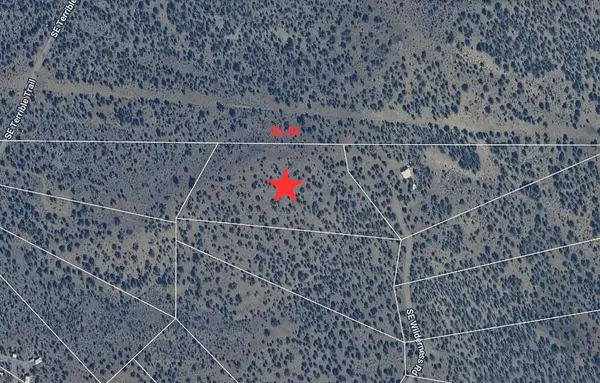 $35,000Active5.51 Acres
$35,000Active5.51 Acres17101 SE Wilderness, Prineville, OR 97754
MLS# 220213800Listed by: HIGH DESERT REALTY, LLC - New
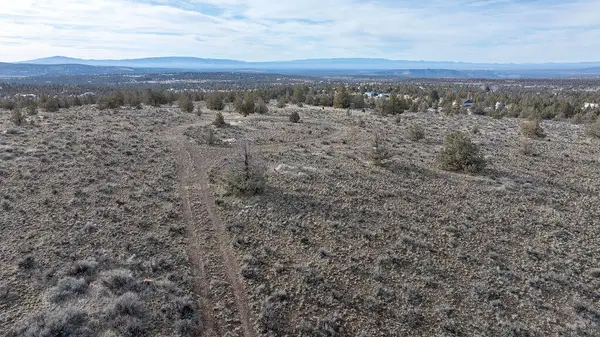 $139,900Active5 Acres
$139,900Active5 Acres5818 SE Thomas, Prineville, OR 97754
MLS# 220213737Listed by: COLDWELL BANKER SUN COUNTRY - New
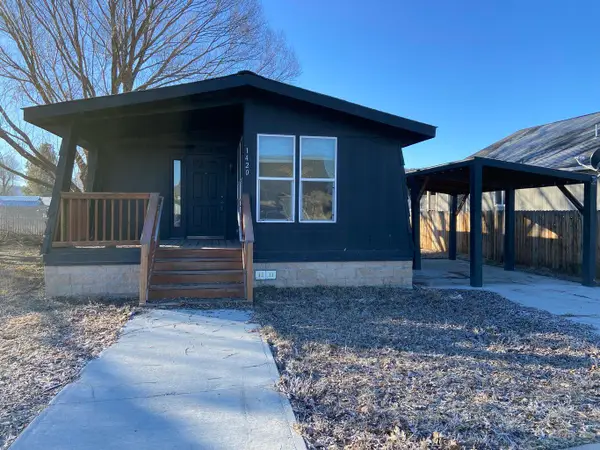 $245,000Active2 beds 2 baths1,244 sq. ft.
$245,000Active2 beds 2 baths1,244 sq. ft.1420 NW Breann, Prineville, OR 97754
MLS# 220213718Listed by: MORE REALTY, INC. - New
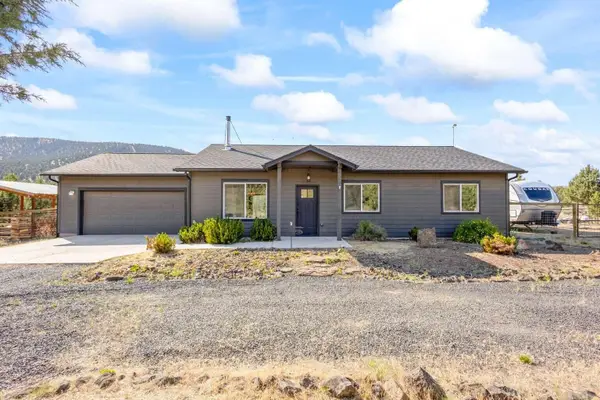 $475,000Active3 beds 2 baths1,320 sq. ft.
$475,000Active3 beds 2 baths1,320 sq. ft.16335 SE Antelope Creek, Prineville, OR 97754
MLS# 220213701Listed by: EXP REALTY, LLC - New
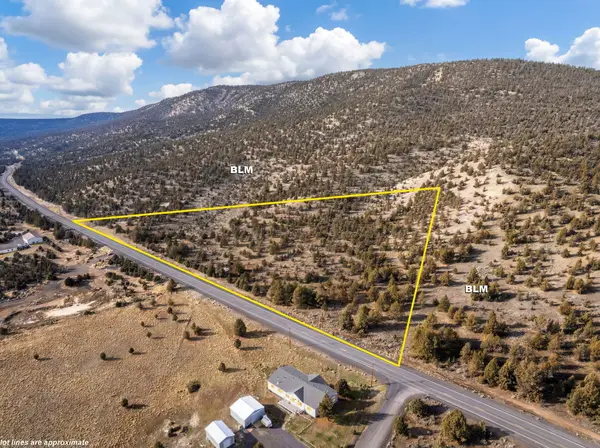 $159,000Active6.81 Acres
$159,000Active6.81 Acres16115 SE Juniper Canyon, Prineville, OR 97754
MLS# 220213687Listed by: SIGNET REALTY - New
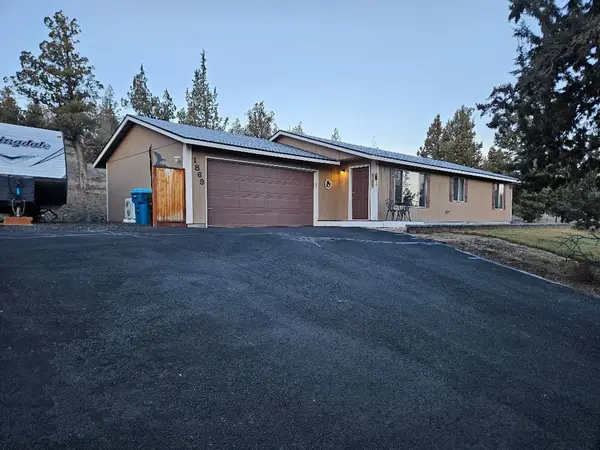 $529,000Active3 beds 2 baths1,232 sq. ft.
$529,000Active3 beds 2 baths1,232 sq. ft.1869 SE Morningside, Prineville, OR 97754
MLS# 220213668Listed by: CENTURY 21 NORTH HOMES REALTY
