2651 N Main, Prineville, OR 97754
Local realty services provided by:Better Homes and Gardens Real Estate Equinox
2651 N Main,Prineville, OR 97754
$759,000
- 3 Beds
- 4 Baths
- 1,883 sq. ft.
- Single family
- Active
Listed by: mary p gemba
Office: deschutes realty
MLS#:220187103
Source:OR_SOMLS
Price summary
- Price:$759,000
- Price per sq. ft.:$403.08
About this home
LIKE NEW Custom home with Vineyard! Come enjoy the best of Central Oregon Living sipping wines from your own vines on a private patio by the firepit under the stars. MOVE-IN ready is this Frank Lloyd Wright inspired home that's been remodeled & updated from floor to ceiling, inside & out. Custom cabinets + doors , new kitchen w SS appliances, allergy-friendly marmoleum flooring, red oak floors, NG heating, cooling, electrical, membrane roofs, 2 newer well pumps & 2 septics w RV pad & hook-up with a secondary deeded legal access from Apollo Rd. So much car storage w overhead cranes (Gantry) in heated shop w sink. Works great for big projects. Add'l 504 building, perfect for wine making or flex space has half a bath. Covered professional NG BBQ grilling station. Home Warranty available. Vineyard has 300 sought-after wine grapevines and has been sold to Award Winning Winery for $$$+bottled wine. Buyer to make arrangement with current arrangement in place. Broker related to Owner.
Contact an agent
Home facts
- Year built:1946
- Listing ID #:220187103
- Added:526 day(s) ago
- Updated:January 03, 2026 at 05:09 PM
Rooms and interior
- Bedrooms:3
- Total bathrooms:4
- Full bathrooms:2
- Half bathrooms:2
- Living area:1,883 sq. ft.
Heating and cooling
- Cooling:Central Air, Heat Pump
- Heating:Forced Air, Natural Gas, Wood
Structure and exterior
- Roof:Membrane
- Year built:1946
- Building area:1,883 sq. ft.
- Lot area:1.26 Acres
Utilities
- Water:Private, Well
- Sewer:Septic Tank, Standard Leach Field
Finances and disclosures
- Price:$759,000
- Price per sq. ft.:$403.08
- Tax amount:$3,052 (2023)
New listings near 2651 N Main
- New
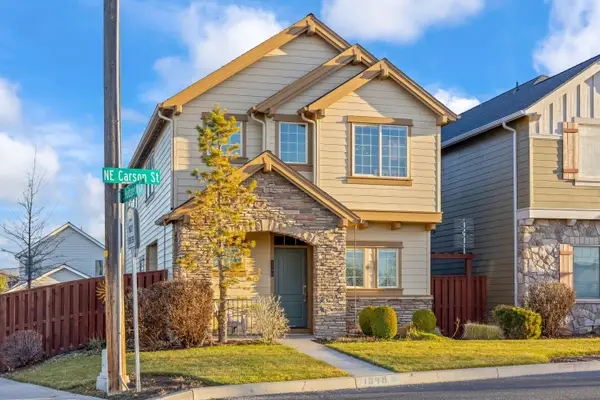 $421,000Active3 beds 3 baths1,985 sq. ft.
$421,000Active3 beds 3 baths1,985 sq. ft.1398 NE Carson, Prineville, OR 97754
MLS# 220213295Listed by: COLDWELL BANKER SUN COUNTRY - Open Sun, 11am to 1pmNew
 $429,900Active3 beds 2 baths1,836 sq. ft.
$429,900Active3 beds 2 baths1,836 sq. ft.2198 SE Vickie, Prineville, OR 97754
MLS# 220213301Listed by: KELLER WILLIAMS REALTY CENTRAL OREGON - New
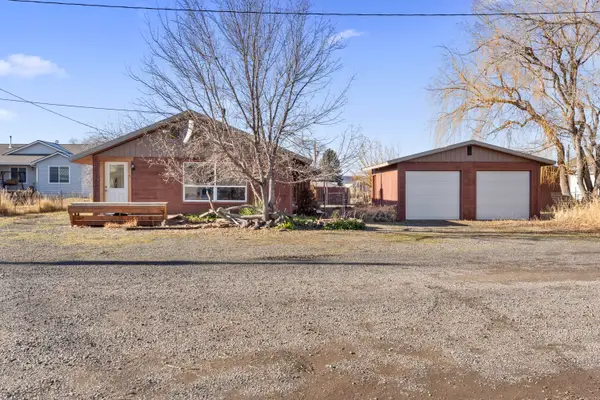 $374,999Active3 beds 1 baths1,552 sq. ft.
$374,999Active3 beds 1 baths1,552 sq. ft.1265 NW Locust, Prineville, OR 97754
MLS# 220213264Listed by: CASCADE HASSON SIR - New
 $175,000Active10.06 Acres
$175,000Active10.06 Acres9777 SE Odessa, Prineville, OR 97754
MLS# 220213255Listed by: SIGNET REALTY - New
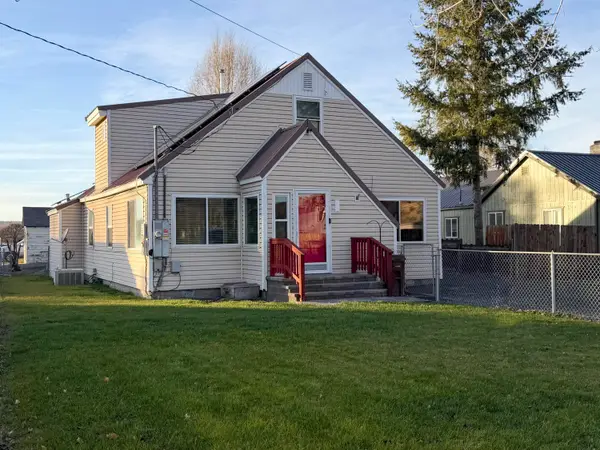 $395,000Active3 beds 2 baths1,817 sq. ft.
$395,000Active3 beds 2 baths1,817 sq. ft.279 SE Willowdale, Prineville, OR 97754
MLS# 220212931Listed by: RE/MAX OUT WEST REALTY - New
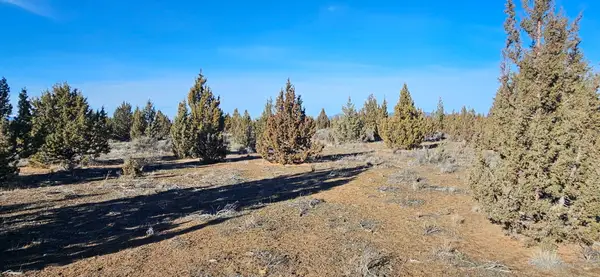 $60,000Active10 Acres
$60,000Active10 AcresS Bend, Prineville, OR 97754
MLS# 220213228Listed by: COLDWELL BANKER SUN COUNTRY - New
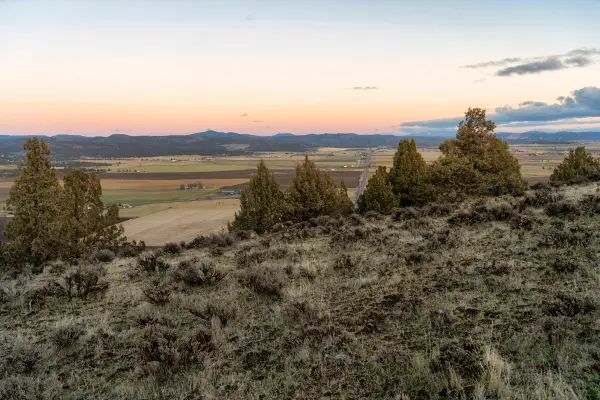 $160,000Active10 Acres
$160,000Active10 AcresNW Panorama View, Prineville, OR 97754
MLS# 220213229Listed by: WINDERMERE REALTY TRUST - New
 $139,900Active5 Acres
$139,900Active5 Acres2629 SE Texas, Prineville, OR 97754
MLS# 220213225Listed by: HARCOURTS REAL ESTATE NETWORK - New
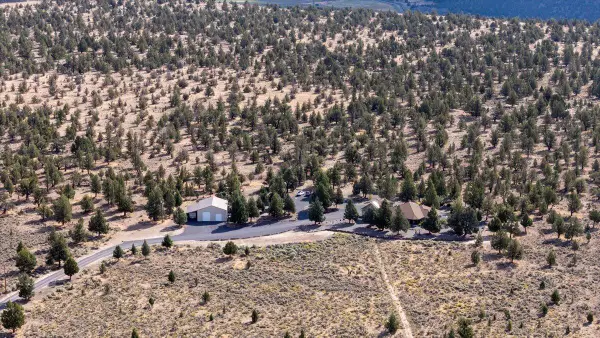 $1,050,000Active3 beds 2 baths2,601 sq. ft.
$1,050,000Active3 beds 2 baths2,601 sq. ft.6820 SW George Millican Rd, Prineville, OR 97754
MLS# 296087930Listed by: CENTURY 21 NORTH HOMES REALTY 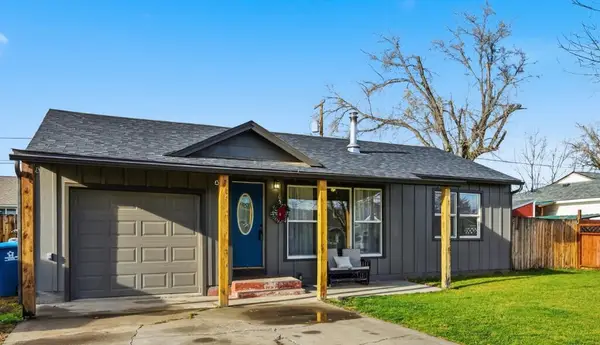 $330,000Pending2 beds 1 baths791 sq. ft.
$330,000Pending2 beds 1 baths791 sq. ft.305 SW Ewen, Prineville, OR 97754
MLS# 220213169Listed by: WINDERMERE REALTY TRUST
