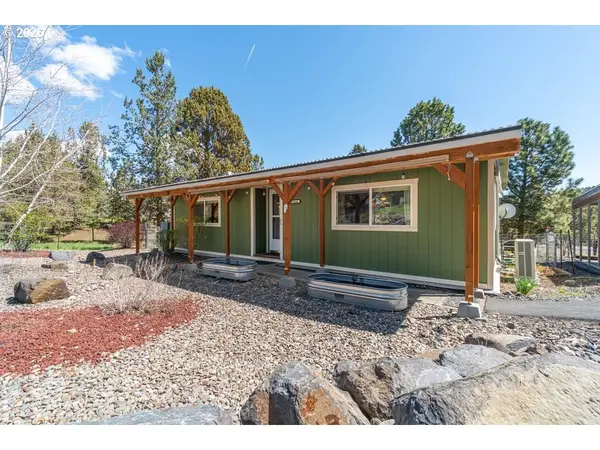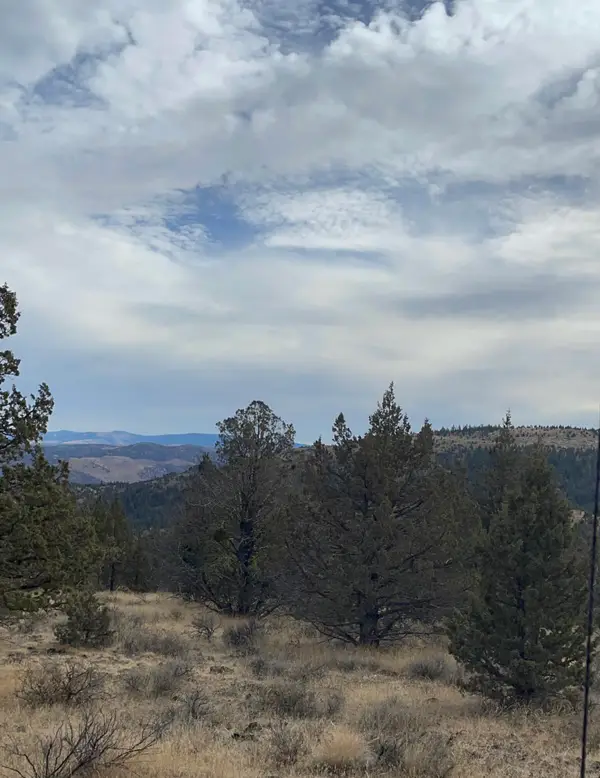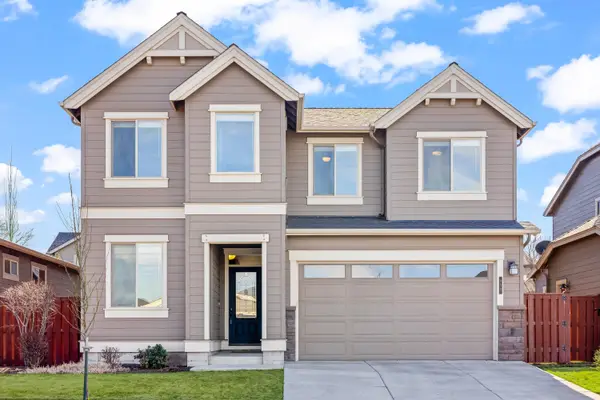2671 NE Bobbi Court, Prineville, OR 97754
Local realty services provided by:Better Homes and Gardens Real Estate Equinox
Listed by: jessica dawn lay
Office: exp realty, llc.
MLS#:220213459
Source:OR_SOMLS
Price summary
- Price:$399,000
- Price per sq. ft.:$255.44
About this home
Beautifully crafted Craftsman-style home designed for reverse living to capture stunning views of Barnes Butte. The upper level features an open great room floor plan with vaulted ceilings, custom hardwood floors, propane fireplace, and large kitchen. The spacious primary suite includes a luxurious bath and a private large timbered front deck, overlooking Barnes Butte. Downstairs offers two bedrooms, a full bath, utility room, and convenient garage access. Enjoy a private, generous-sized backyard, handsome exterior elevation, and move-in ready condition. Just moments from the Barnes Butte Trail System, with miles of paved paths and access to hike the Butte itself. Enjoy all the outdoor activities Central Oregon has to offer, while living in the charming town of Prineville. This home perfectly blends Craftsman charm, thoughtful design, and Pacific Northwest Style all-in-one.
Contact an agent
Home facts
- Year built:2003
- Listing ID #:220213459
- Added:103 day(s) ago
- Updated:February 10, 2026 at 08:36 AM
Rooms and interior
- Bedrooms:3
- Total bathrooms:3
- Full bathrooms:2
- Half bathrooms:1
- Living area:1,562 sq. ft.
Heating and cooling
- Cooling:Central Air, Heat Pump
- Heating:Electric, Forced Air, Heat Pump
Structure and exterior
- Roof:Composition
- Year built:2003
- Building area:1,562 sq. ft.
- Lot area:0.19 Acres
Schools
- High school:Crook County High
- Middle school:Crook County Middle
- Elementary school:Check with District
Utilities
- Water:Public
- Sewer:Public Sewer
Finances and disclosures
- Price:$399,000
- Price per sq. ft.:$255.44
- Tax amount:$3,537 (2025)
New listings near 2671 NE Bobbi Court
- New
 $299,900Active2 beds 1 baths828 sq. ft.
$299,900Active2 beds 1 baths828 sq. ft.15144 SE Easy St, Prineville, OR 97754
MLS# 577632673Listed by: KELLER WILLIAMS REALTY CENTRAL OREGON - New
 $94,900Active0.2 Acres
$94,900Active0.2 AcresNE Loper Ave #25, Prineville, OR 97754
MLS# 278424153Listed by: KELLER WILLIAMS REALTY CENTRAL OREGON - New
 $424,900Active3 beds 2 baths1,296 sq. ft.
$424,900Active3 beds 2 baths1,296 sq. ft.3049 SE Custer Road, Prineville, OR 97754
MLS# 220215059Listed by: PREMIERE PROPERTY GROUP, LLC - New
 $480,000Active3 beds 3 baths2,160 sq. ft.
$480,000Active3 beds 3 baths2,160 sq. ft.14090 SE Wickiup Road, Prineville, OR 97754
MLS# 220215070Listed by: KELLER WILLIAMS REALTY CENTRAL OREGON  $35,000Active10 Acres
$35,000Active10 AcresSE Simpson Road #TL205, Prineville, OR 97754
MLS# 220194807Listed by: RE/MAX OUT WEST REALTY- New
 $129,000Active1.99 Acres
$129,000Active1.99 Acres2210 SE Blue Skies Lane, Prineville, OR 97754
MLS# 220215003Listed by: CASCADE HASSON SIR - New
 $280,000Active2 beds 1 baths966 sq. ft.
$280,000Active2 beds 1 baths966 sq. ft.544 NE Garner Street, Prineville, OR 97754
MLS# 220214992Listed by: NINEBARK REAL ESTATE - New
 $525,000Active2 beds 2 baths864 sq. ft.
$525,000Active2 beds 2 baths864 sq. ft.2797 SE Paulina Highway, Prineville, OR 97754
MLS# 220214965Listed by: TROUT REALTY INC - New
 $899,990Active4 beds 3 baths3,152 sq. ft.
$899,990Active4 beds 3 baths3,152 sq. ft.12964 SE Ethan Loop, Prineville, OR 97754
MLS# 220214929Listed by: WINDERMERE REALTY TRUST - New
 $575,000Active4 beds 3 baths2,780 sq. ft.
$575,000Active4 beds 3 baths2,780 sq. ft.950 NE Steins Pillar Drive, Prineville, OR 97754
MLS# 220214945Listed by: EXP REALTY, LLC

