391 NE Marmot, Prineville, OR 97754
Local realty services provided by:Better Homes and Gardens Real Estate Equinox
Listed by:jessica dawn lay
Office:signet realty
MLS#:220209415
Source:OR_SOMLS
Price summary
- Price:$499,900
- Price per sq. ft.:$301.14
About this home
Immaculate Golf Course Home with Entertainer's Yard. Country living just minutes from town in this newly remodeled 3 bedroom, 2.5 bath house complete w/golf course
access. Play anytime(with a membership) drive your cart to & from the course & park in the included shed. Nestled on a beautifully landscaped .23-acre lot, the property
features lush gardens, underground sprinklers, multiple decks, & a gas stub ready for outdoor entertaining. Attached carport for RV/Boat storage. Inside, a brand-new
chef's kitchen shines with custom cabinetry, granite countertops, tile backsplash, modern fixtures & stainless steel appliances. The primary bedroom is located on the
main floor & the home features real wood floors, a recently installed pellet stove, updated lighting, fresh paint & countless thoughtful upgrades throughout. Two
additional large bedrooms & full bath are upstairs with extra bonus space in the loft. Just outside of town the property offers peaceful country views.
Contact an agent
Home facts
- Year built:1991
- Listing ID #:220209415
- Added:7 day(s) ago
- Updated:September 26, 2025 at 07:31 AM
Rooms and interior
- Bedrooms:3
- Total bathrooms:3
- Full bathrooms:2
- Half bathrooms:1
- Living area:1,660 sq. ft.
Heating and cooling
- Cooling:Central Air, Heat Pump
- Heating:Heat Pump, Pellet Stove
Structure and exterior
- Roof:Composition
- Year built:1991
- Building area:1,660 sq. ft.
- Lot area:0.23 Acres
Utilities
- Water:Shared Well
- Sewer:Septic Tank, Standard Leach Field
Finances and disclosures
- Price:$499,900
- Price per sq. ft.:$301.14
- Tax amount:$3,155 (2024)
New listings near 391 NE Marmot
- New
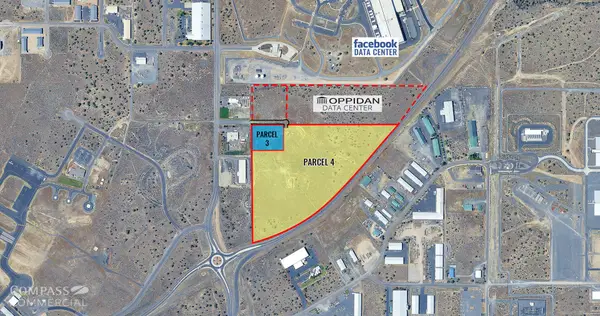 $6,736,990Active28.12 Acres
$6,736,990Active28.12 Acres3115 SW High Plains, Prineville, OR 97754
MLS# 220209760Listed by: COMPASS COMMERCIAL REAL ESTATE - New
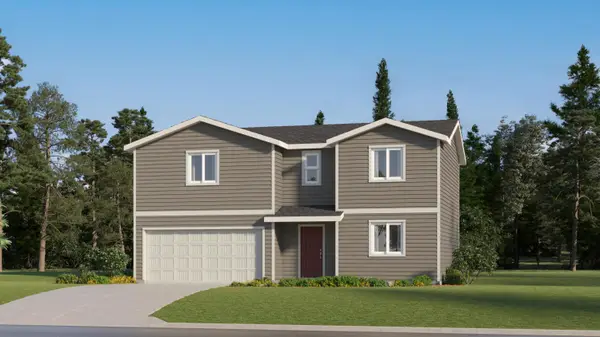 $427,900Active3 beds 3 baths1,691 sq. ft.
$427,900Active3 beds 3 baths1,691 sq. ft.1242 NE Cobblestone Ct., Prineville, OR 97754
MLS# 220209752Listed by: LENNAR SALES CORP - New
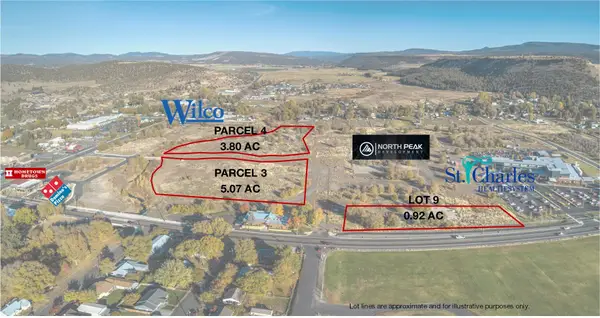 $662,550Active5.07 Acres
$662,550Active5.07 AcresSE Combs Flat, Prineville, OR 97754
MLS# 220209725Listed by: NAI CASCADE - New
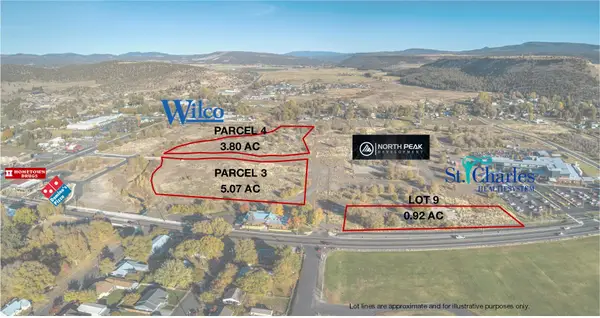 $496,584Active3.8 Acres
$496,584Active3.8 Acres250 SE Saint Charles, Prineville, OR 97754
MLS# 220209733Listed by: NAI CASCADE - New
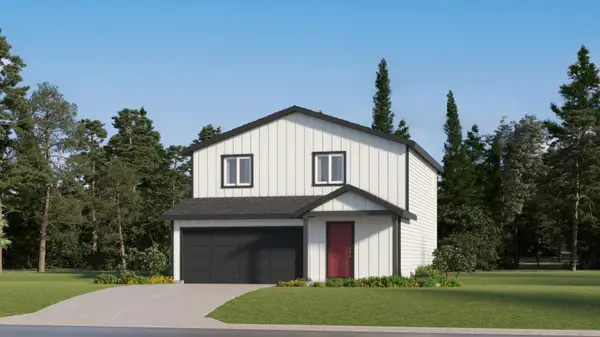 $428,900Active4 beds 3 baths1,792 sq. ft.
$428,900Active4 beds 3 baths1,792 sq. ft.1162 NE Cobblestone Ct., Prineville, OR 97754
MLS# 220209741Listed by: LENNAR SALES CORP - New
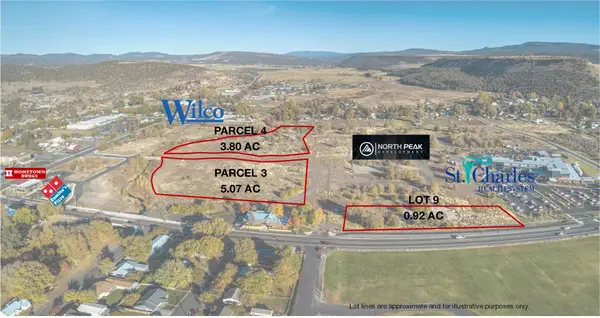 $340,639Active0.92 Acres
$340,639Active0.92 AcresSE Combs Flat, Prineville, OR 97754
MLS# 220209732Listed by: NAI CASCADE - New
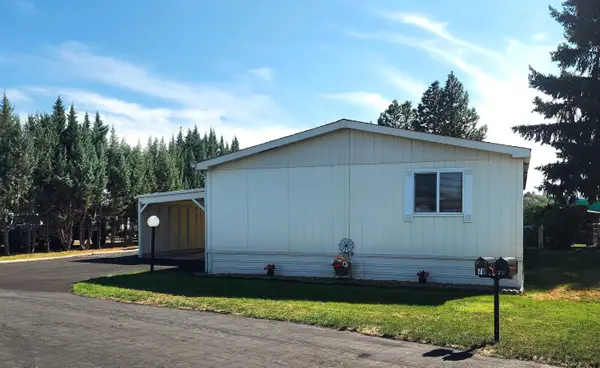 $142,000Active3 beds 2 baths1,404 sq. ft.
$142,000Active3 beds 2 baths1,404 sq. ft.400 NW Terrace, Prineville, OR 97754
MLS# 220209716Listed by: JOHN L SCOTT BEND - New
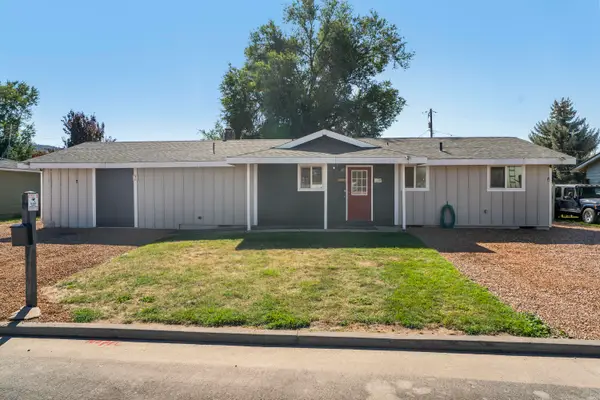 $369,000Active3 beds 1 baths1,366 sq. ft.
$369,000Active3 beds 1 baths1,366 sq. ft.740 SE 6th, Prineville, OR 97754
MLS# 220209713Listed by: HEARTLAND REALTY LLC - New
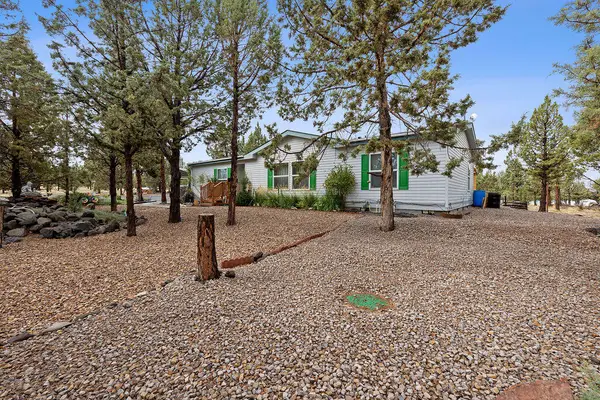 $437,999Active3 beds 2 baths1,512 sq. ft.
$437,999Active3 beds 2 baths1,512 sq. ft.4763 SE Jerry, Prineville, OR 97754
MLS# 220209708Listed by: COLDWELL BANKER SUN COUNTRY - New
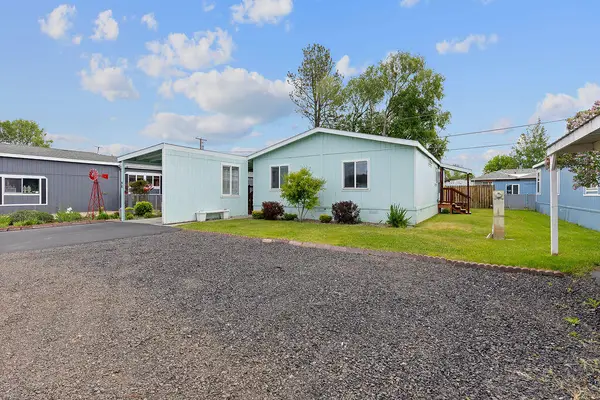 $169,900Active3 beds 2 baths1,080 sq. ft.
$169,900Active3 beds 2 baths1,080 sq. ft.185 NW Harwood, Prineville, OR 97754
MLS# 220209656Listed by: COLDWELL BANKER SUN COUNTRY
