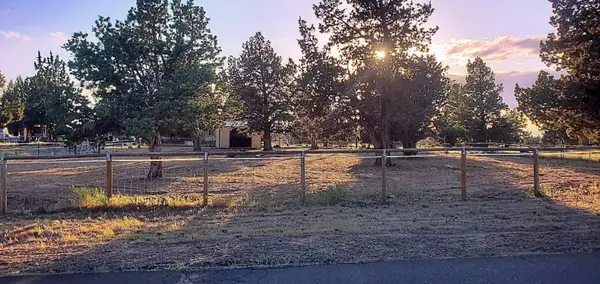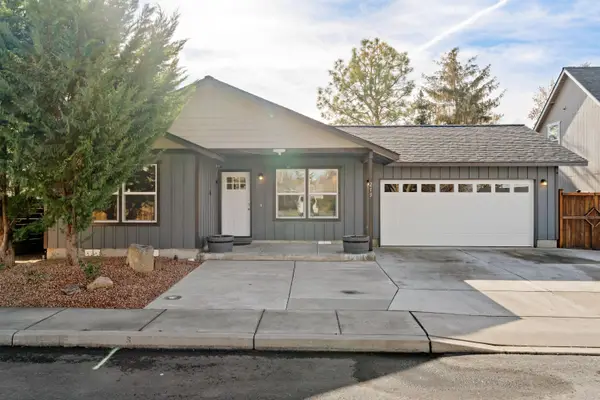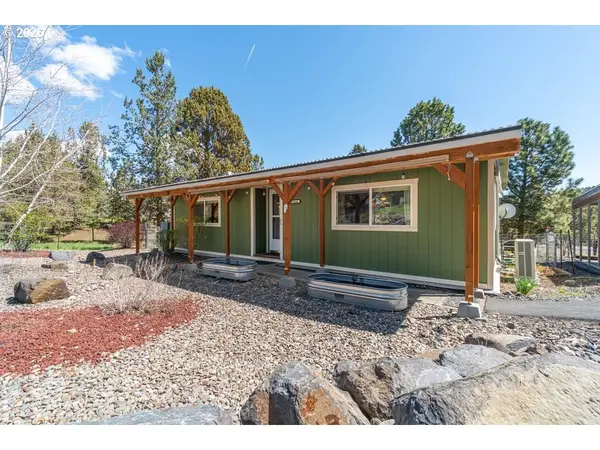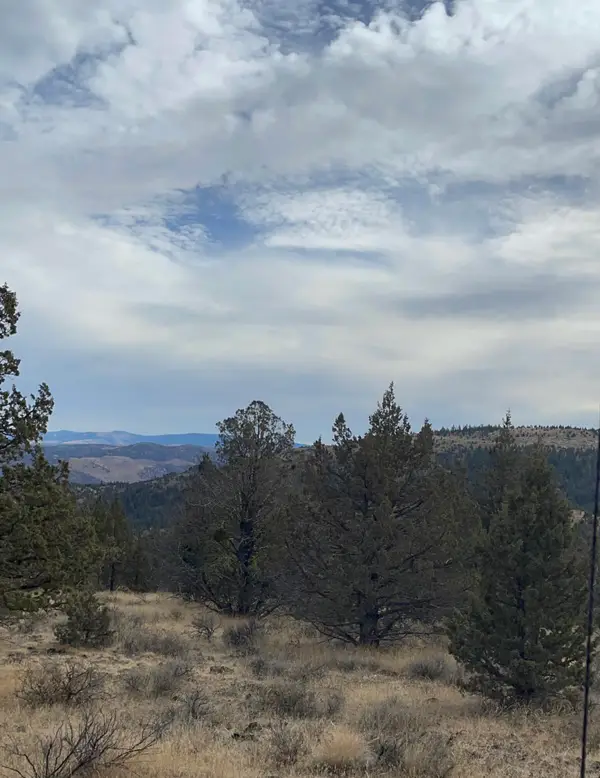411 NW Mcdonald Road, Prineville, OR 97754
Local realty services provided by:Better Homes and Gardens Real Estate Equinox
411 NW Mcdonald Road,Prineville, OR 97754
$784,500
- 4 Beds
- 3 Baths
- 2,158 sq. ft.
- Single family
- Active
Listed by: denise wyatt
Office: pahlisch real estate, inc.
MLS#:220200998
Source:OR_SOMLS
Price summary
- Price:$784,500
- Price per sq. ft.:$363.53
About this home
Beautiful country living located minutes from town, this property features a south-facing residence with ample parking, a detached 1,152-square-foot shop that includes an apartment with its own entrance, one room, a bath, sitting area, W/D area, and a kitchenette. The single-level home has an attached oversized garage with shelves. The primary suite is spacious, along with two guest rooms and a cozy den/bonus room. The generously sized great room has an open layout, vaulted ceiling, warm woodstove, a large kitchen with an eating bar, a breakfast nook, and a formal dining room. Relax and enjoy sunsets and gatherings on the inviting deck or lower paver patio with firepit in the lush green lawn setting. There's ample room in the rear pasture for a family cow or 4-H projects. Nicely completed with a small fruit tree orchard, berry shrubs, & fenced garden.
Contact an agent
Home facts
- Year built:2017
- Listing ID #:220200998
- Added:285 day(s) ago
- Updated:February 13, 2026 at 03:25 PM
Rooms and interior
- Bedrooms:4
- Total bathrooms:3
- Full bathrooms:3
- Living area:2,158 sq. ft.
Heating and cooling
- Cooling:Central Air, Heat Pump
- Heating:Electric, Forced Air, Heat Pump, Wood
Structure and exterior
- Roof:Composition
- Year built:2017
- Building area:2,158 sq. ft.
- Lot area:1.34 Acres
Schools
- High school:Crook County High
- Middle school:Crook County Middle
- Elementary school:Check with District
Utilities
- Water:Private, Well
- Sewer:Septic Tank, Standard Leach Field
Finances and disclosures
- Price:$784,500
- Price per sq. ft.:$363.53
- Tax amount:$4,765 (2024)
New listings near 411 NW Mcdonald Road
- New
 $509,000Active3 beds 2 baths1,344 sq. ft.
$509,000Active3 beds 2 baths1,344 sq. ft.3913 SE Umatilla Loop, Prineville, OR 97754
MLS# 220213974Listed by: KNIPE REALTY ERA POWERED - New
 $420,000Active3 beds 2 baths1,340 sq. ft.
$420,000Active3 beds 2 baths1,340 sq. ft.279 SE Laurel Lane, Prineville, OR 97754
MLS# 220215254Listed by: STELLAR REALTY NORTHWEST - New
 $299,900Active2 beds 1 baths828 sq. ft.
$299,900Active2 beds 1 baths828 sq. ft.15144 SE Easy St, Prineville, OR 97754
MLS# 577632673Listed by: KELLER WILLIAMS REALTY CENTRAL OREGON - Open Sat, 11am to 2pmNew
 $424,900Active3 beds 2 baths1,296 sq. ft.
$424,900Active3 beds 2 baths1,296 sq. ft.3049 SE Custer Road, Prineville, OR 97754
MLS# 220215059Listed by: PREMIERE PROPERTY GROUP, LLC - New
 $480,000Active3 beds 3 baths2,160 sq. ft.
$480,000Active3 beds 3 baths2,160 sq. ft.14090 SE Wickiup Road, Prineville, OR 97754
MLS# 220215070Listed by: KELLER WILLIAMS REALTY CENTRAL OREGON  $35,000Active10 Acres
$35,000Active10 AcresSE Simpson Road #TL205, Prineville, OR 97754
MLS# 220194807Listed by: RE/MAX OUT WEST REALTY- New
 $129,000Active1.99 Acres
$129,000Active1.99 Acres2210 SE Blue Skies Lane, Prineville, OR 97754
MLS# 220215003Listed by: CASCADE HASSON SIR - New
 $280,000Active2 beds 1 baths966 sq. ft.
$280,000Active2 beds 1 baths966 sq. ft.544 NE Garner Street, Prineville, OR 97754
MLS# 220214992Listed by: NINEBARK REAL ESTATE - New
 $525,000Active2 beds 2 baths864 sq. ft.
$525,000Active2 beds 2 baths864 sq. ft.2797 SE Paulina Highway, Prineville, OR 97754
MLS# 220214965Listed by: TROUT REALTY INC - New
 $899,990Active4 beds 3 baths3,152 sq. ft.
$899,990Active4 beds 3 baths3,152 sq. ft.12964 SE Ethan Loop, Prineville, OR 97754
MLS# 220214929Listed by: WINDERMERE REALTY TRUST

