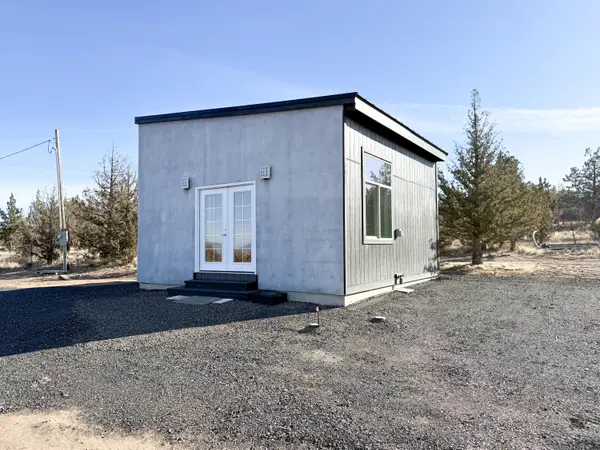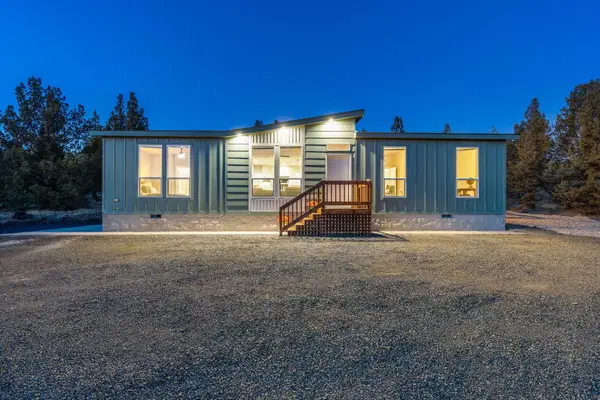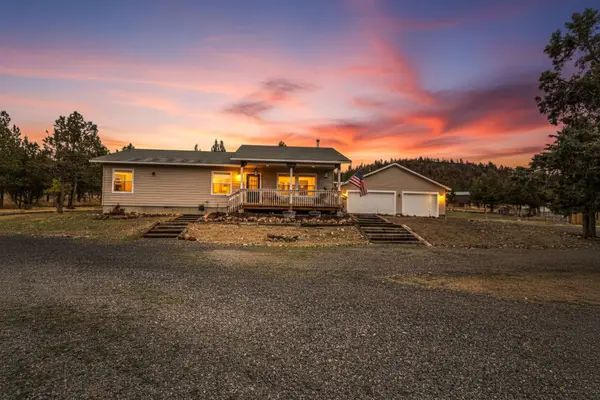444 NW Pinecrest, Prineville, OR 97754
Local realty services provided by:Better Homes and Gardens Real Estate Equinox
Listed by: paris jane thi bassett
Office: engel & voelkers bend
MLS#:220203346
Source:OR_SOMLS
Price summary
- Price:$785,000
- Price per sq. ft.:$220.75
About this home
Tucked away on a private lot with panoramic views, this beautifully updated home offers space, serenity, and room for everyone - including your animals!! Set up perfectly for multi-generational living, you'll find a fully finished basement with a separate entrance, laundry room, kitchenette, entertainment space, ensuite bedroom, Jack & Jill set-up, and a private outdoor sitting area. The expansive, remodeled kitchen upstairs features quartz counters, tile backsplash, marble island, HUGE pantry! The primary suite is its own retreat, with a walk-in closet, soaking tub, tile shower, and a private patio to take in the views. With 4 spacious bedrooms PLUS an office, there's room to work and unwind. The detached tool shed, garden, fire pit, corrals, chicken coop, garage with floor-to-ceiling shelving and additional W/D hookups, plus the wraparound patio offer the perfect blend of functionality and outdoor enjoyment. Bring your horses, goats, chickens, RV, boat, and extended family!!
Contact an agent
Home facts
- Year built:2007
- Listing ID #:220203346
- Added:161 day(s) ago
- Updated:November 14, 2025 at 03:46 PM
Rooms and interior
- Bedrooms:4
- Total bathrooms:4
- Full bathrooms:3
- Half bathrooms:1
- Living area:3,556 sq. ft.
Heating and cooling
- Cooling:Central Air, Heat Pump
- Heating:Forced Air, Heat Pump
Structure and exterior
- Roof:Composition
- Year built:2007
- Building area:3,556 sq. ft.
- Lot area:4.22 Acres
Utilities
- Water:Private, Well
- Sewer:Septic Tank, Standard Leach Field
Finances and disclosures
- Price:$785,000
- Price per sq. ft.:$220.75
- Tax amount:$3,894 (2024)
New listings near 444 NW Pinecrest
- New
 $320,000Active4.85 Acres
$320,000Active4.85 Acres2120 SE Antler, Prineville, OR 97754
MLS# 220211824Listed by: CASCADE HASSON SIR  $159,000Pending0.4 Acres
$159,000Pending0.4 AcresSW Meadow Lakes, Prineville, OR 97754
MLS# 220211821Listed by: COLDWELL BANKER SUN COUNTRY- New
 $392,000Active3 beds 2 baths1,309 sq. ft.
$392,000Active3 beds 2 baths1,309 sq. ft.958 SE 7th, Prineville, OR 97754
MLS# 220211238Listed by: NEXUS 360 REALTY - New
 $695,000Active3 beds 2 baths2,052 sq. ft.
$695,000Active3 beds 2 baths2,052 sq. ft.627 NW Martingale, Prineville, OR 97754
MLS# 220211791Listed by: MORE REALTY, INC. - New
 $465,000Active3 beds 2 baths1,497 sq. ft.
$465,000Active3 beds 2 baths1,497 sq. ft.728 NE Brookstone, Prineville, OR 97754
MLS# 220211784Listed by: KELLER WILLIAMS REALTY CENTRAL OREGON - New
 $350,000Active2 beds 2 baths1,134 sq. ft.
$350,000Active2 beds 2 baths1,134 sq. ft.14510 SE Wagon Wheel Ln Ln, Prineville, OR 97754
MLS# 835217Listed by: LORADITCH RANCH AND HOME REAL ESTATE - New
 $495,000Active3 beds 2 baths1,404 sq. ft.
$495,000Active3 beds 2 baths1,404 sq. ft.12330 SE Juniper Canyon, Prineville, OR 97754
MLS# 220211737Listed by: SIGNET REALTY - New
 $304,000Active2 beds 1 baths874 sq. ft.
$304,000Active2 beds 1 baths874 sq. ft.787 NW 5th, Prineville, OR 97754
MLS# 220211678Listed by: POWELL TEAM REAL ESTATE LLC - New
 $385,999Active3 beds 2 baths1,262 sq. ft.
$385,999Active3 beds 2 baths1,262 sq. ft.631 NE Mariposa, Prineville, OR 97754
MLS# 220211643Listed by: KELLER WILLIAMS REALTY CENTRAL OREGON - New
 $549,900Active3 beds 2 baths1,350 sq. ft.
$549,900Active3 beds 2 baths1,350 sq. ft.2648 SE Bonnie, Prineville, OR 97754
MLS# 220211629Listed by: HOMESTEAD REALTY LLC
