5540 SE Gravett, Prineville, OR 97754
Local realty services provided by:Better Homes and Gardens Real Estate Equinox
5540 SE Gravett,Prineville, OR 97754
$699,999
- 3 Beds
- 2 Baths
- 1,952 sq. ft.
- Single family
- Active
Listed by: michael warren ii
Office: crook county properties llc.
MLS#:220182767
Source:OR_SOMLS
Price summary
- Price:$699,999
- Price per sq. ft.:$358.61
About this home
Custom built home on 5 Acres with fantastic views of the Cascades and surrounding area. This home has 3 bedrooms (Primary +1 upstairs) and 2 baths with a 3rd bathroom w/shower in Shop. There is a huge bonus room ready to be finished that is adjacent to the primary bedroom upstairs. Approx. 300 sqft room has potential for a study, workout room or office. Upper level overlooks the living area and also offers views through the large windows with power shades. The kitchen has copper countertops and is located on the lower level along with living room, 2nd bathroom and 3rd bedroom. There are decks facing west on both the upper and lower levels to watch the sun set behind the Cascades. Just as custom as the house is the attached 2040 sqft garage (20x28) and shop (30x40) with (4) 14' doors and are insulated & heated and include a 3rd bathroom w/shower and an additional hobby room of approx. 125 sqft. Several outbuildings for firewood, equipment, animals, storage and more.
Contact an agent
Home facts
- Year built:2006
- Listing ID #:220182767
- Added:580 day(s) ago
- Updated:December 18, 2025 at 03:46 PM
Rooms and interior
- Bedrooms:3
- Total bathrooms:2
- Full bathrooms:2
- Living area:1,952 sq. ft.
Heating and cooling
- Cooling:Central Air, Heat Pump
- Heating:Electric, Forced Air, Heat Pump, Oil, Wood
Structure and exterior
- Roof:Composition
- Year built:2006
- Building area:1,952 sq. ft.
- Lot area:5 Acres
Utilities
- Water:Well
- Sewer:Capping Fill
Finances and disclosures
- Price:$699,999
- Price per sq. ft.:$358.61
- Tax amount:$1,878 (2023)
New listings near 5540 SE Gravett
- New
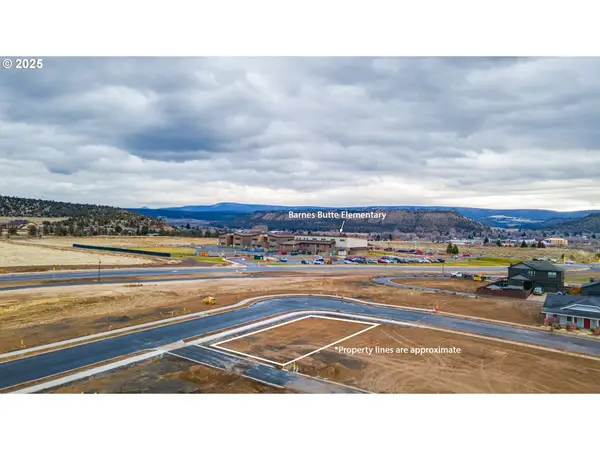 $92,000Active0.15 Acres
$92,000Active0.15 Acres850 NE Discovery Loop #TL9500, Prineville, OR 97754
MLS# 164753671Listed by: COLDWELL BANKER SUN COUNTRY - New
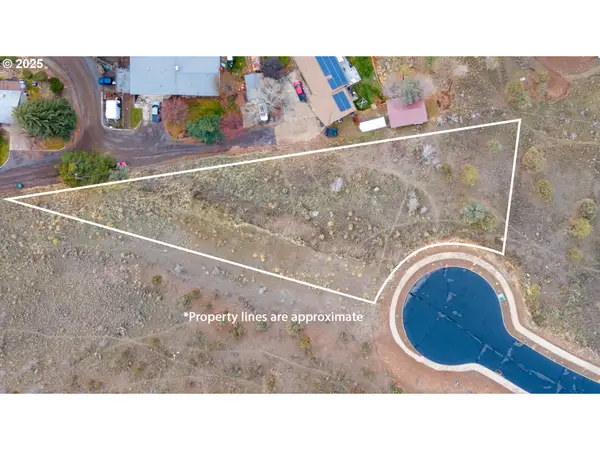 $125,000Active0.92 Acres
$125,000Active0.92 Acres2448 NE Compass Ct #TL600, Prineville, OR 97754
MLS# 352497827Listed by: COLDWELL BANKER SUN COUNTRY - Open Sat, 12 to 4pmNew
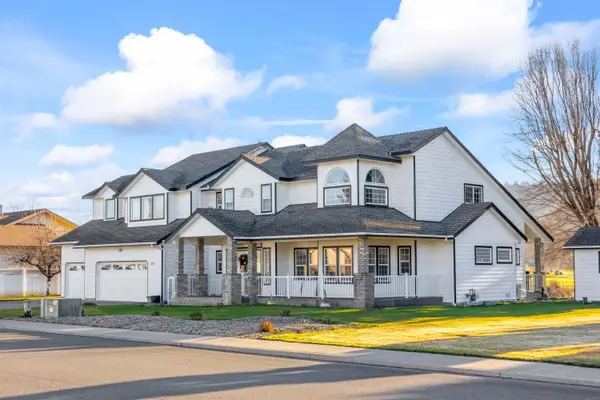 $895,000Active4 beds 3 baths3,541 sq. ft.
$895,000Active4 beds 3 baths3,541 sq. ft.221 SW Meadow Lakes, Prineville, OR 97754
MLS# 220213010Listed by: KELLER WILLIAMS REALTY CENTRAL OREGON - New
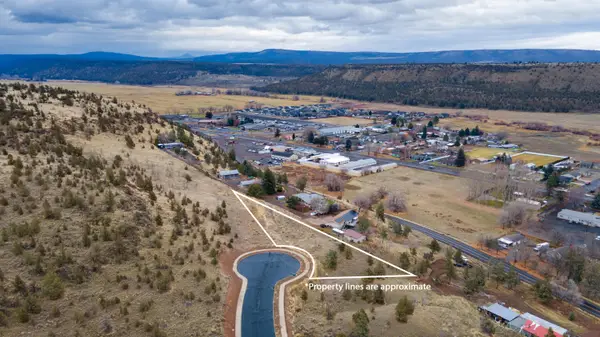 $125,000Active0.92 Acres
$125,000Active0.92 Acres2448 NE Compass, Prineville, OR 97754
MLS# 220213012Listed by: COLDWELL BANKER SUN COUNTRY - New
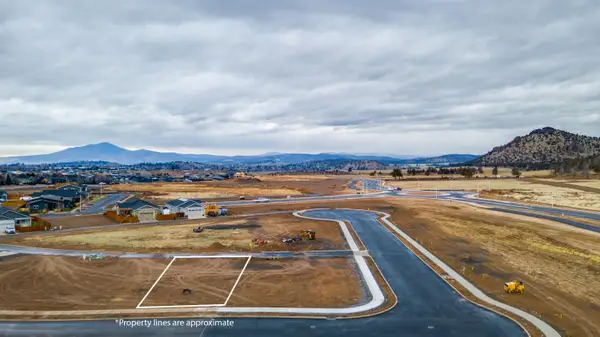 $92,000Active0.15 Acres
$92,000Active0.15 Acres850 NE Discovery, Prineville, OR 97754
MLS# 220213013Listed by: COLDWELL BANKER SUN COUNTRY - New
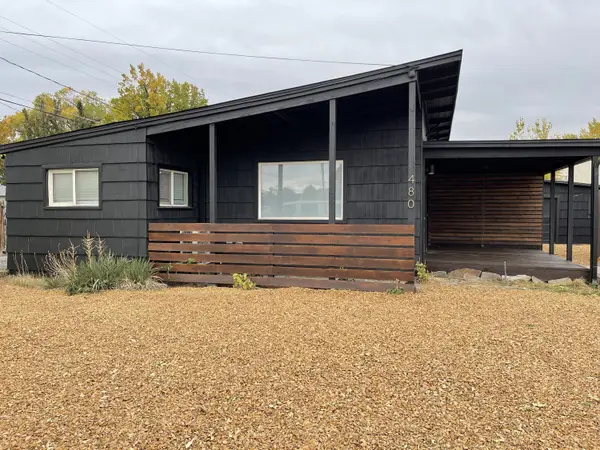 $315,000Active3 beds 1 baths1,250 sq. ft.
$315,000Active3 beds 1 baths1,250 sq. ft.480 SE Dunham, Prineville, OR 97754
MLS# 220212994Listed by: SIMPLY SOLD REALTY LLC - New
 $425,000Active3 beds 2 baths1,914 sq. ft.
$425,000Active3 beds 2 baths1,914 sq. ft.11198 NW Morrow, Prineville, OR 97754
MLS# 220212992Listed by: BEND DREAMS REALTY LLC - New
 $440,000Active3 beds 2 baths1,444 sq. ft.
$440,000Active3 beds 2 baths1,444 sq. ft.692 NE Fieldstone, Prineville, OR 97754
MLS# 220212950Listed by: CASCADE HASSON SIR - New
 $435,000Active4 beds 1 baths1,844 sq. ft.
$435,000Active4 beds 1 baths1,844 sq. ft.643 NE Coles, Prineville, OR 97754
MLS# 220212911Listed by: STRATEGIC REALTY LLC - New
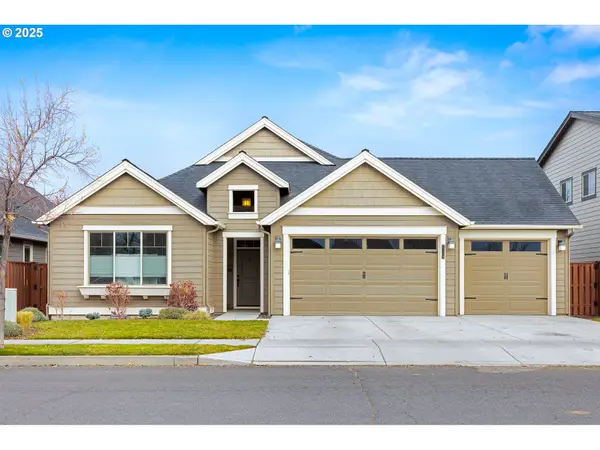 $535,000Active3 beds 3 baths1,989 sq. ft.
$535,000Active3 beds 3 baths1,989 sq. ft.1229 NE Sunrise St, Prineville, OR 97754
MLS# 157674290Listed by: CASCADE HASSON SOTHEBY'S INTERNATIONAL REALTY
