5770 NW Barnes, Prineville, OR 97754
Local realty services provided by:Better Homes and Gardens Real Estate Equinox
5770 NW Barnes,Prineville, OR 97754
$435,000
- 3 Beds
- 2 Baths
- 1,500 sq. ft.
- Single family
- Active
Listed by:nancy l. kramer
Office:re/max out west realty
MLS#:220205734
Source:OR_SOMLS
Price summary
- Price:$435,000
- Price per sq. ft.:$290
About this home
Welcome to this well-maintained 3-bedroom, 2-bath stick-built home in the desirable Ochoco West community. Built in 2006 this home features an open-concept floor plan with a split-bedroom layout for added privacy. The spacious primary suite is thoughtfully separated from the guest bedrooms and includes a walk-in closet with built-in shelving. Enjoy cooking in the beautifully updated kitchen, featuring higher-end appliances (2018), including a double oven, oversized microwave, and two convenient lazy susans for optimal storage. The inviting living and dining areas open to a cozy deck overlooking the valley - perfect for entertaining or relaxing. Additional highlights include an insulated double garage, RV parking, covered front porch, paver patio, and solar panels paired with backup generator - keeping your average electric bill at just $17/month!
Contact an agent
Home facts
- Year built:2006
- Listing ID #:220205734
- Added:56 day(s) ago
- Updated:September 28, 2025 at 01:50 AM
Rooms and interior
- Bedrooms:3
- Total bathrooms:2
- Full bathrooms:2
- Living area:1,500 sq. ft.
Heating and cooling
- Cooling:Central Air
- Heating:Electric
Structure and exterior
- Roof:Composition
- Year built:2006
- Building area:1,500 sq. ft.
- Lot area:0.21 Acres
Utilities
- Water:Public
- Sewer:Public Sewer
Finances and disclosures
- Price:$435,000
- Price per sq. ft.:$290
- Tax amount:$1,493 (2024)
New listings near 5770 NW Barnes
- New
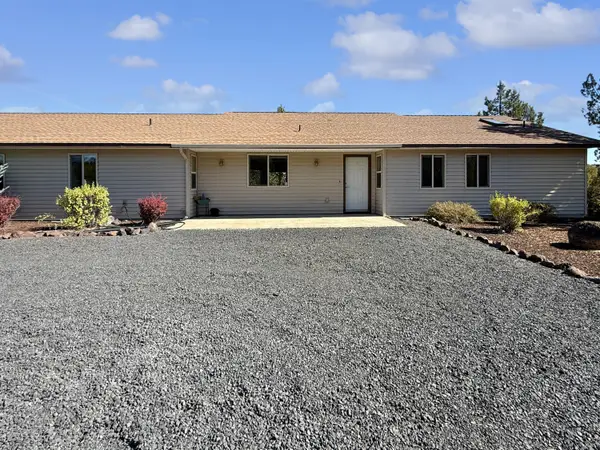 $680,000Active3 beds 3 baths1,843 sq. ft.
$680,000Active3 beds 3 baths1,843 sq. ft.6833 SE Raven Hill, Prineville, OR 97754
MLS# 220209873Listed by: STRATEGIC REALTY LLC - New
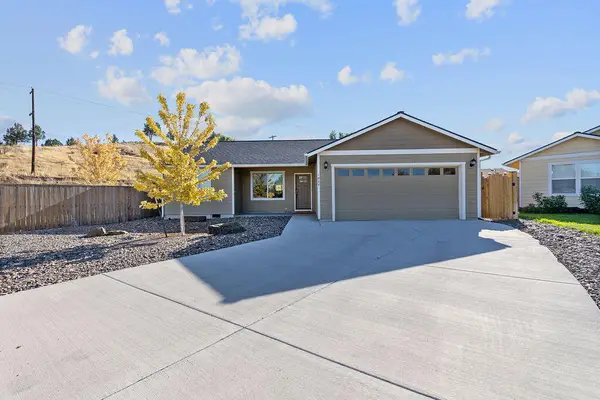 $429,000Active3 beds 2 baths1,280 sq. ft.
$429,000Active3 beds 2 baths1,280 sq. ft.1087 NE Crista, Prineville, OR 97754
MLS# 220209272Listed by: KELLER WILLIAMS REALTY CENTRAL OREGON - New
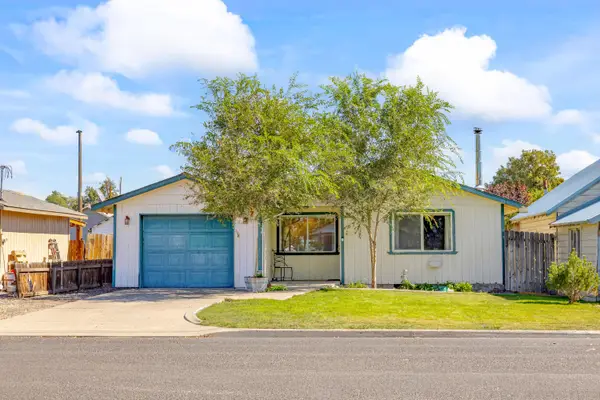 $355,000Active3 beds 1 baths1,178 sq. ft.
$355,000Active3 beds 1 baths1,178 sq. ft.740 NW Beaver, Prineville, OR 97754
MLS# 220209862Listed by: CASCADE HASSON SIR - New
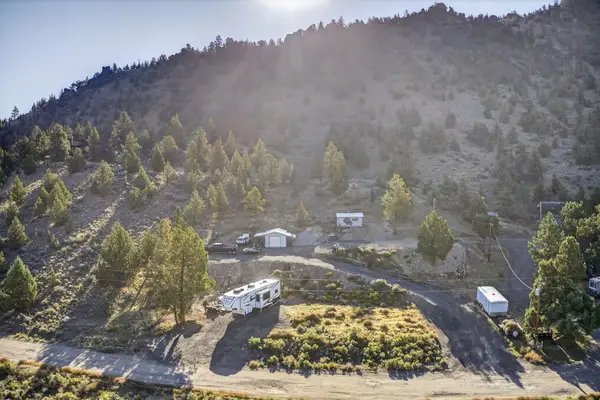 $199,000Active2.54 Acres
$199,000Active2.54 Acres16556 SE Antelope Creek, Prineville, OR 97754
MLS# 220209857Listed by: COLDWELL BANKER SUN COUNTRY - New
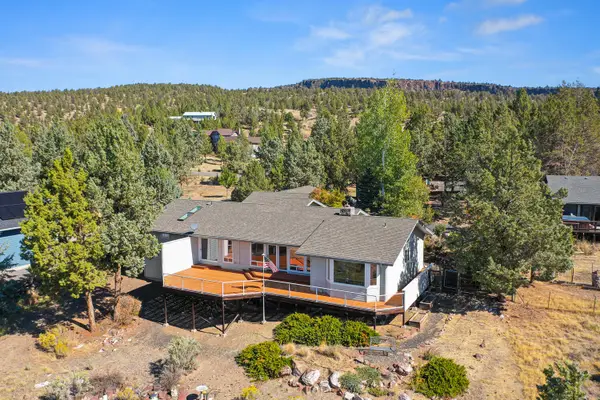 $775,000Active3 beds 3 baths2,292 sq. ft.
$775,000Active3 beds 3 baths2,292 sq. ft.789 NE Wyoming, Prineville, OR 97754
MLS# 220209830Listed by: CASCADE HASSON SIR - New
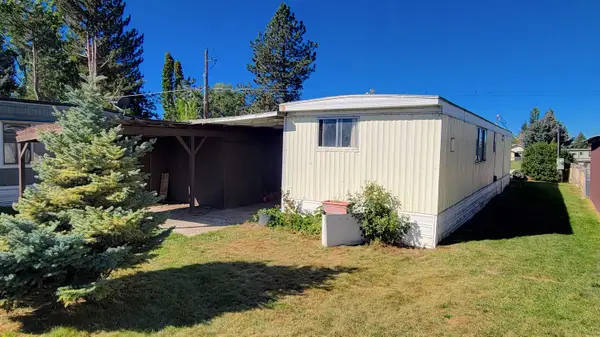 $8,000Active2 beds 1 baths936 sq. ft.
$8,000Active2 beds 1 baths936 sq. ft.400 NW Terrace, Prineville, OR 97754
MLS# 220209816Listed by: HOMESTEAD REALTY LLC - New
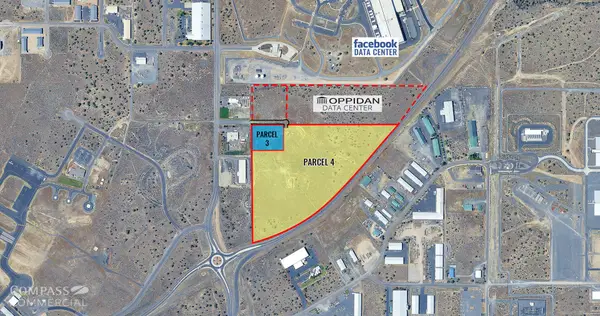 $6,736,990Active28.12 Acres
$6,736,990Active28.12 Acres3115 SW High Plains, Prineville, OR 97754
MLS# 220209760Listed by: COMPASS COMMERCIAL REAL ESTATE - New
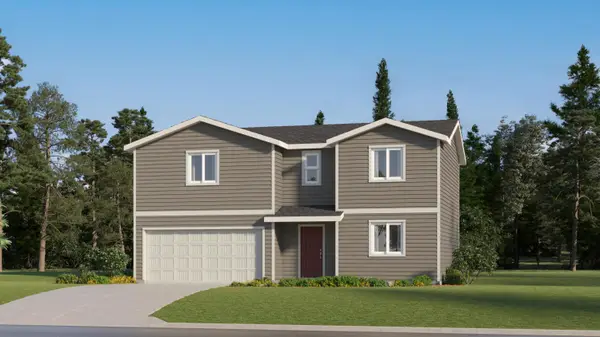 $427,900Active3 beds 3 baths1,691 sq. ft.
$427,900Active3 beds 3 baths1,691 sq. ft.1242 NE Cobblestone Ct., Prineville, OR 97754
MLS# 220209752Listed by: LENNAR SALES CORP - New
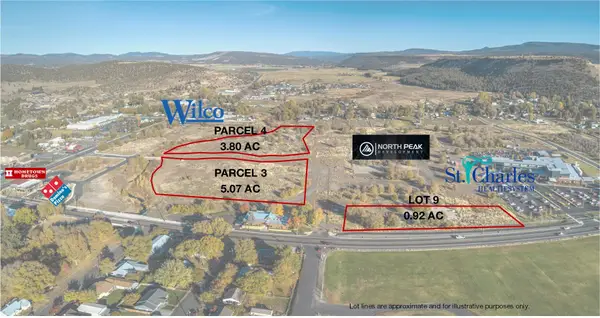 $662,550Active5.07 Acres
$662,550Active5.07 AcresSE Combs Flat, Prineville, OR 97754
MLS# 220209725Listed by: NAI CASCADE - New
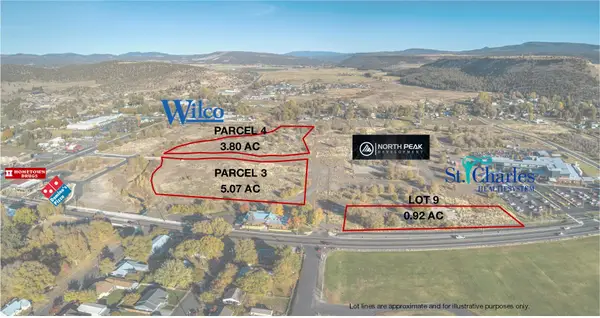 $496,584Active3.8 Acres
$496,584Active3.8 Acres250 SE Saint Charles, Prineville, OR 97754
MLS# 220209733Listed by: NAI CASCADE
