8010 NW Marilyn, Prineville, OR 97754
Local realty services provided by:Better Homes and Gardens Real Estate Equinox
8010 NW Marilyn,Prineville, OR 97754
$595,000
- 4 Beds
- 4 Baths
- 5,184 sq. ft.
- Single family
- Active
Listed by:sheena d york
Office:signet realty
MLS#:220201119
Source:OR_SOMLS
Price summary
- Price:$595,000
- Price per sq. ft.:$114.78
About this home
Welcome to this spacious country retreat offering 5,184 sqft of flexible living space on nearly an acre (.99), surrounded by open farmland. With much of the updating already done, this home is move-in ready & full of possibilities. 4 bedrooms w/3.5 baths & a bonus room that could be a 5th bedroom/office.
Layout includes a full daylight basement w/private access & its own pellet stove—perfect for multigenerational living, guest quarters, or a separate apartment complete with LOTS of storage. On the main level, you'll find 3 bedrooms & 2.5 baths an expansive deck w/amazing views. Fresh exterior paint in 2021. A durable metal roof was installed in 2016. The property shares a driveway with a close neighbor, creating a quiet, community-like setting.
Whether you're looking to expand living arrangements, host extended family, or invest in a dual-living setup, this home has room to grow.
Contact an agent
Home facts
- Year built:1979
- Listing ID #:220201119
- Added:128 day(s) ago
- Updated:September 26, 2025 at 02:47 PM
Rooms and interior
- Bedrooms:4
- Total bathrooms:4
- Full bathrooms:3
- Half bathrooms:1
- Living area:5,184 sq. ft.
Heating and cooling
- Heating:Pellet Stove, Zoned
Structure and exterior
- Roof:Metal
- Year built:1979
- Building area:5,184 sq. ft.
- Lot area:0.99 Acres
Utilities
- Water:Shared Well
- Sewer:Septic Tank, Standard Leach Field
Finances and disclosures
- Price:$595,000
- Price per sq. ft.:$114.78
- Tax amount:$5,079 (2024)
New listings near 8010 NW Marilyn
- New
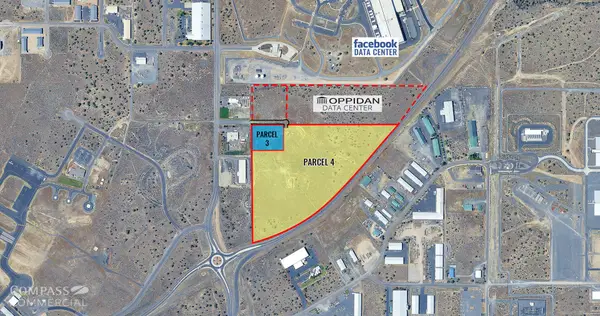 $6,736,990Active28.12 Acres
$6,736,990Active28.12 Acres3115 SW High Plains, Prineville, OR 97754
MLS# 220209760Listed by: COMPASS COMMERCIAL REAL ESTATE - New
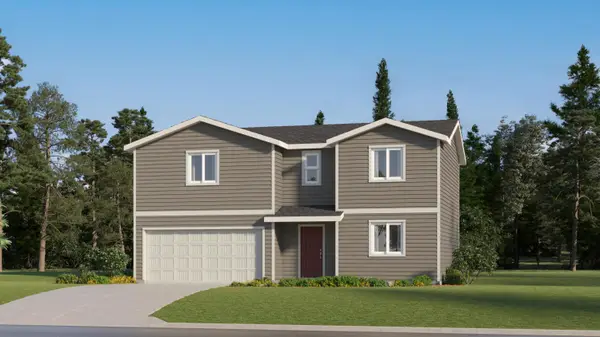 $427,900Active3 beds 3 baths1,691 sq. ft.
$427,900Active3 beds 3 baths1,691 sq. ft.1242 NE Cobblestone Ct., Prineville, OR 97754
MLS# 220209752Listed by: LENNAR SALES CORP - New
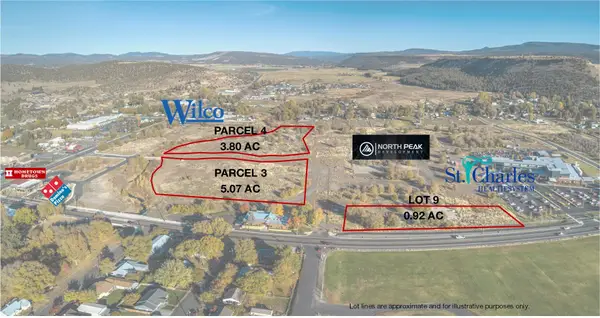 $662,550Active5.07 Acres
$662,550Active5.07 AcresSE Combs Flat, Prineville, OR 97754
MLS# 220209725Listed by: NAI CASCADE - New
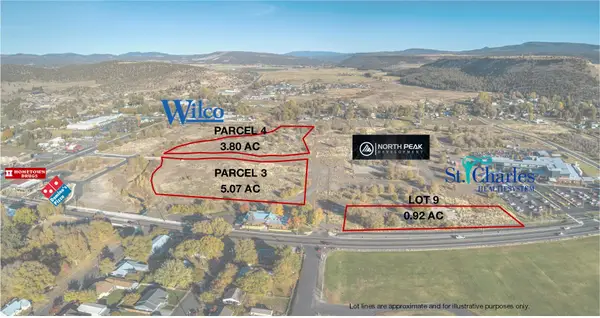 $496,584Active3.8 Acres
$496,584Active3.8 Acres250 SE Saint Charles, Prineville, OR 97754
MLS# 220209733Listed by: NAI CASCADE - New
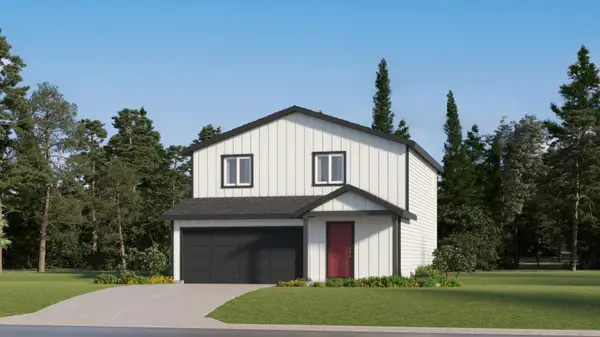 $428,900Active4 beds 3 baths1,792 sq. ft.
$428,900Active4 beds 3 baths1,792 sq. ft.1162 NE Cobblestone Ct., Prineville, OR 97754
MLS# 220209741Listed by: LENNAR SALES CORP - New
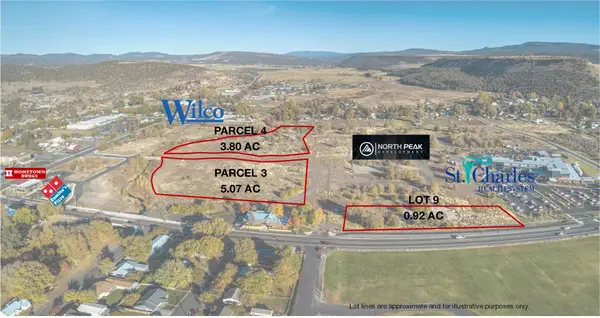 $340,639Active0.92 Acres
$340,639Active0.92 AcresSE Combs Flat, Prineville, OR 97754
MLS# 220209732Listed by: NAI CASCADE - New
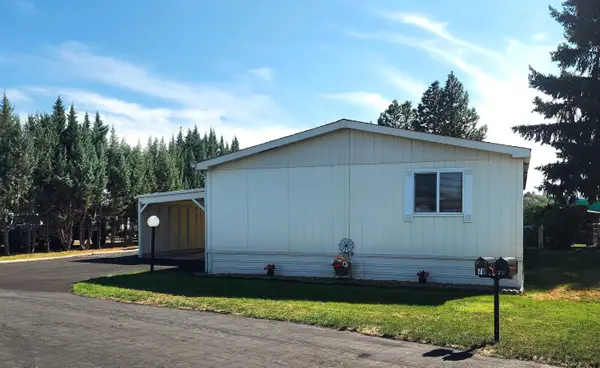 $142,000Active3 beds 2 baths1,404 sq. ft.
$142,000Active3 beds 2 baths1,404 sq. ft.400 NW Terrace, Prineville, OR 97754
MLS# 220209716Listed by: JOHN L SCOTT BEND - New
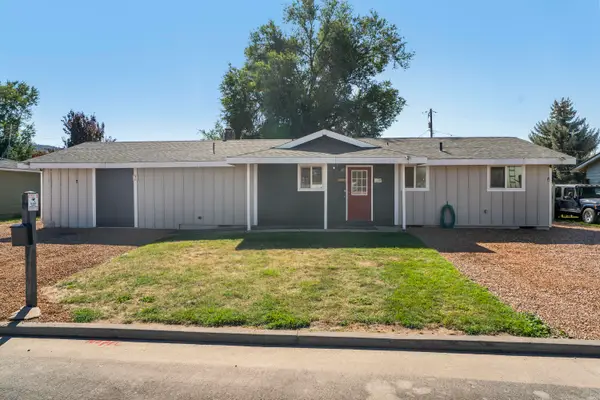 $369,000Active3 beds 1 baths1,366 sq. ft.
$369,000Active3 beds 1 baths1,366 sq. ft.740 SE 6th, Prineville, OR 97754
MLS# 220209713Listed by: HEARTLAND REALTY LLC - New
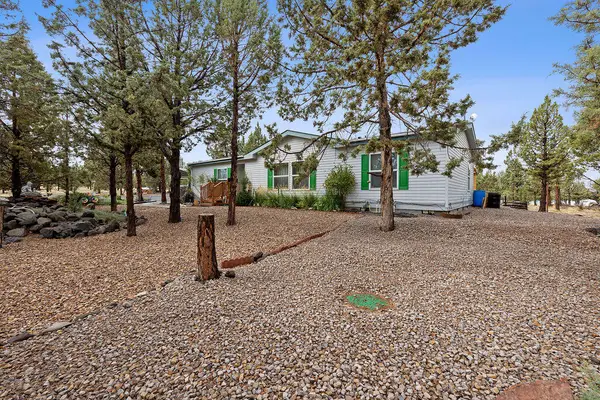 $437,999Active3 beds 2 baths1,512 sq. ft.
$437,999Active3 beds 2 baths1,512 sq. ft.4763 SE Jerry, Prineville, OR 97754
MLS# 220209708Listed by: COLDWELL BANKER SUN COUNTRY - New
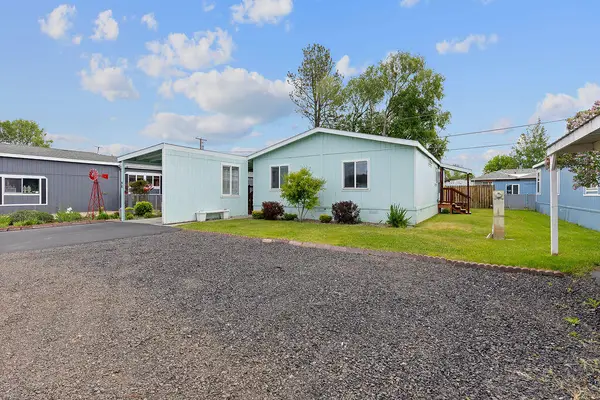 $169,900Active3 beds 2 baths1,080 sq. ft.
$169,900Active3 beds 2 baths1,080 sq. ft.185 NW Harwood, Prineville, OR 97754
MLS# 220209656Listed by: COLDWELL BANKER SUN COUNTRY
