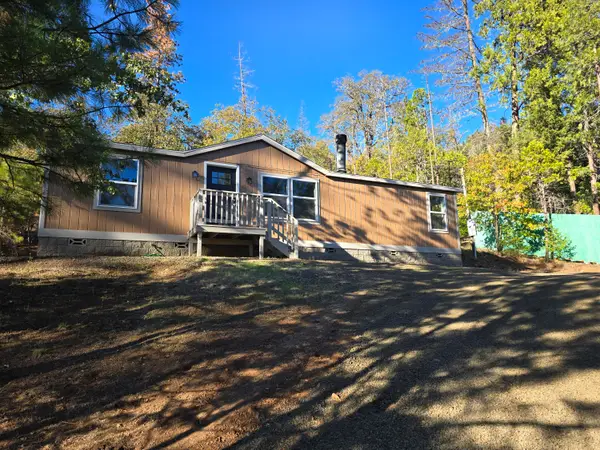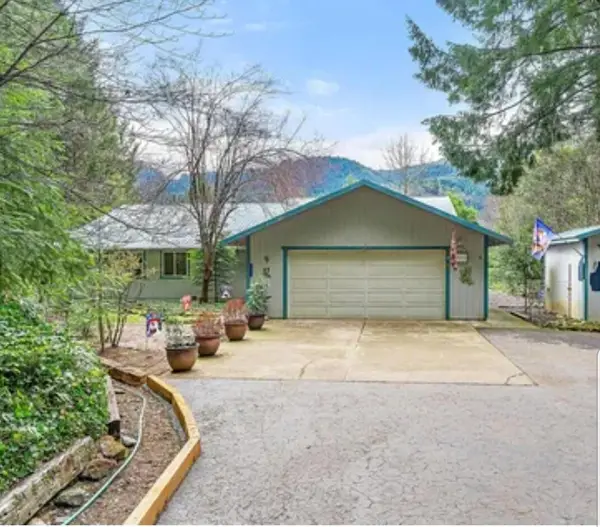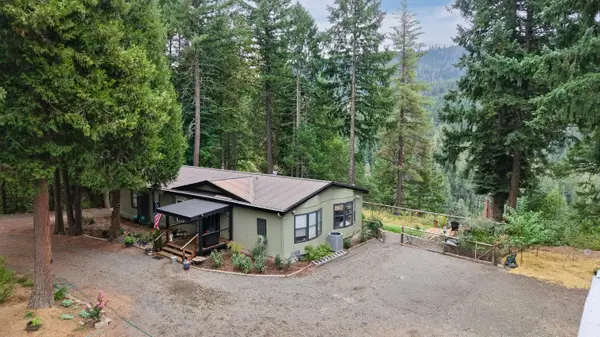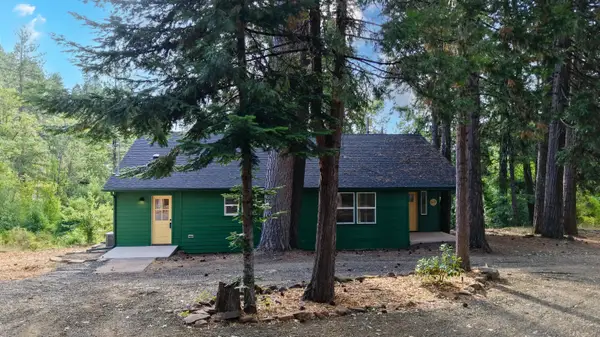44335 Crater Lake, Prospect, OR 97536
Local realty services provided by:Better Homes and Gardens Real Estate Equinox
Listed by:dixie hackstedde541-944-3338
Office:john l. scott medford
MLS#:220209097
Source:OR_SOMLS
Price summary
- Price:$2,500,000
- Price per sq. ft.:$462.96
About this home
Experience the ultimate in rural luxury on this sprawling 95-acre equestrian estate. Tucked away at the end of a private drive this remarkable property seamlessly combines tranquility & sophistication, creating an idyllic retreat for horse enthusiasts & those seeking a serene country lifestyle. With level terrain, ponds, vibrant pastures & meadows, this property stands out as a premier equestrian facility. At its heart, a charming well-equipped barn, alongside a covered trough feeder that offers shelter & convenience through every season. Expansive liberty arena designed for free movement & training. Fenced paddocks, lush grazing fields & extensive riding trails invite you to explore the land on horseback. The historic Katydid Ranch showcases an impressive Craftsman-style main home along w/a gracious 2nd residence & activity building. For additional income potential, a bunkhouse w/an overnight bed/bath, A-frame for overnight stays & multiple campsites nestled across the property.
Contact an agent
Home facts
- Year built:1933
- Listing ID #:220209097
- Added:42 day(s) ago
- Updated:October 24, 2025 at 02:51 PM
Rooms and interior
- Bedrooms:7
- Total bathrooms:6
- Full bathrooms:5
- Half bathrooms:1
- Living area:5,400 sq. ft.
Heating and cooling
- Cooling:Central Air, Heat Pump
- Heating:Ductless, Electric, Geothermal
Structure and exterior
- Roof:Composition, Metal
- Year built:1933
- Building area:5,400 sq. ft.
- Lot area:95.46 Acres
Utilities
- Water:Well
- Sewer:Septic Tank
Finances and disclosures
- Price:$2,500,000
- Price per sq. ft.:$462.96
- Tax amount:$4,832 (2025)
New listings near 44335 Crater Lake
- New
 $248,000Active3 beds 2 baths1,188 sq. ft.
$248,000Active3 beds 2 baths1,188 sq. ft.625 Evergreen, Prospect, OR 97536
MLS# 220210950Listed by: WINDERMERE VAN VLEET EAGLE POINT - New
 $600,000Active3 beds 3 baths2,324 sq. ft.
$600,000Active3 beds 3 baths2,324 sq. ft.1863 Mill Creek, Prospect, OR 97536
MLS# 220210720Listed by: SAVE BIG REALTY  $499,900Active3 beds 2 baths1,647 sq. ft.
$499,900Active3 beds 2 baths1,647 sq. ft.1771 Mill Creek, Prospect, OR 97536
MLS# 220210120Listed by: WINDERMERE TRAILS END R.E. $2,500,000Active7 beds 6 baths5,400 sq. ft.
$2,500,000Active7 beds 6 baths5,400 sq. ft.44335 Crater Lake, Prospect, OR 97536
MLS# 220209095Listed by: JOHN L. SCOTT MEDFORD $250,000Pending3 beds 1 baths1,297 sq. ft.
$250,000Pending3 beds 1 baths1,297 sq. ft.441 Red Blanket, Prospect, OR 97536
MLS# 220208587Listed by: WINDERMERE VAN VLEET & ASSOC2 $300,000Pending3 beds 2 baths1,188 sq. ft.
$300,000Pending3 beds 2 baths1,188 sq. ft.102 Manzanita, Prospect, OR 97536
MLS# 220208291Listed by: JOHN L. SCOTT MEDFORD $1,800,000Active2 beds 2 baths2,544 sq. ft.
$1,800,000Active2 beds 2 baths2,544 sq. ft.50000 Hwy 62, Prospect, OR 97536
MLS# 220207246Listed by: LAND LEADER $499,500Active3 beds 3 baths1,615 sq. ft.
$499,500Active3 beds 3 baths1,615 sq. ft.769 Mather, Prospect, OR 97536
MLS# 220206964Listed by: WINDERMERE TRAILS END R.E. $259,000Pending4 beds 1 baths1,360 sq. ft.
$259,000Pending4 beds 1 baths1,360 sq. ft.306 Red Blanket, Prospect, OR 97536
MLS# 220205607Listed by: EXP REALTY, LLC
