7750 SW Montclair Dr, Raleigh Hills, OR 97225
Local realty services provided by:Better Homes and Gardens Real Estate Realty Partners
Listed by: aimee virnig, molly paustian
Office: windermere realty trust
MLS#:558896345
Source:PORTLAND
Price summary
- Price:$3,985,000
- Price per sq. ft.:$772.59
About this home
Perhaps the most stunning single-level home in the state, the Montclair Mid-Century is a modern reimagining of the good life, thoughtfully designed in collaboration with a noted architect, design firm, and landscape architect. Step through the substantial custom 8-foot modern wood front door and leave the world behind. Quality, space, and function define every detail.The primary suite is a true retreat, featuring vaulted ceilings, a meticulously designed walk-in closet with a place for everything, and a spa-like bath with quartz counters, a curbless shower, and a luxurious soaking tub. Indoor-outdoor living comes alive in the kitchen, where a cool, modern aesthetic meets exceptional craftsmanship—walnut and quartz countertops, an almost unbelievable 14-foot island, and a built-in champagne and beverage trough set the stage for effortless entertaining. Open the custom 8-foot accordion-style kitchen window and serve slushies directly to sunbathers outside.The dining room elevates the experience further with a 14-foot pocket door system by Oregon Company that disappears completely, opening the entire corner of the home to the outdoors. Situated on .73 acres, the grounds offer ample space for a resort-sized swimming pool and spa, surrounded by velvet concrete and anchored by a covered patio with exposed beams and custom metal columns. Four large infrared heaters extend the seasons, creating nearly 600 additional square feet of comfortable outdoor living space. Two outdoor gas fireplaces and a bocce ball court add to the sense of play and leisure.With five bedrooms, four full and two partial baths, and a fully finished lower level, this one-of-a-kind home offers room for everyone—and everything—without compromise.
Contact an agent
Home facts
- Year built:1956
- Listing ID #:558896345
- Added:151 day(s) ago
- Updated:February 13, 2026 at 12:26 PM
Rooms and interior
- Bedrooms:5
- Total bathrooms:6
- Full bathrooms:4
- Half bathrooms:2
- Living area:5,158 sq. ft.
Heating and cooling
- Cooling:Central Air
- Heating:Forced Air
Structure and exterior
- Roof:Composition
- Year built:1956
- Building area:5,158 sq. ft.
- Lot area:0.73 Acres
Schools
- High school:Beaverton
- Middle school:Whitford
- Elementary school:Raleigh Hills
Utilities
- Water:Public Water
- Sewer:Public Sewer
Finances and disclosures
- Price:$3,985,000
- Price per sq. ft.:$772.59
- Tax amount:$24,421 (2025)
New listings near 7750 SW Montclair Dr
- Open Sun, 1 to 3pmNew
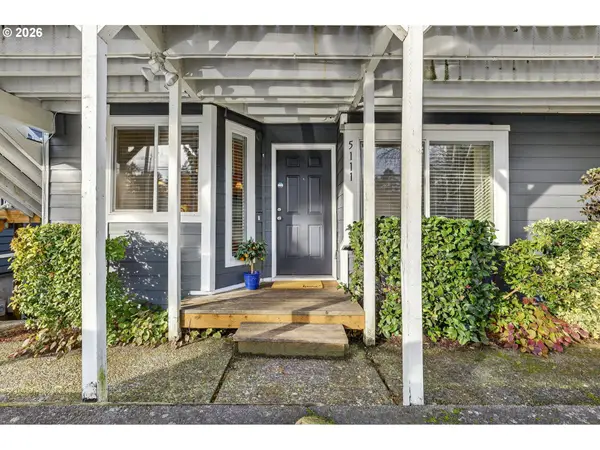 $299,900Active2 beds 2 baths1,041 sq. ft.
$299,900Active2 beds 2 baths1,041 sq. ft.5111 SW Oleson Rd, Portland, OR 97225
MLS# 648877406Listed by: KELLER WILLIAMS REALTY PROFESSIONALS 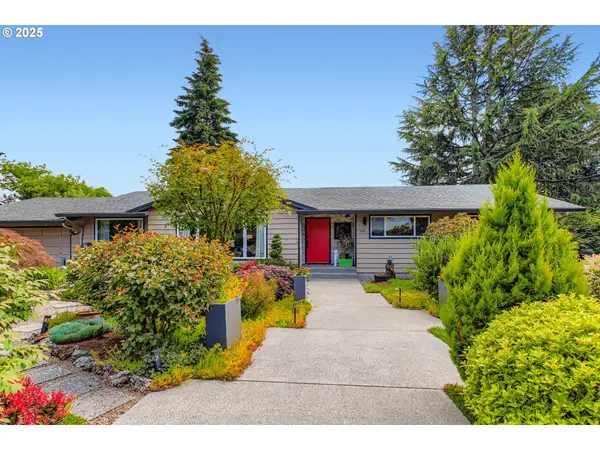 $1,299,000Active6 beds 5 baths4,912 sq. ft.
$1,299,000Active6 beds 5 baths4,912 sq. ft.7145 SW Gable Pkwy, Portland, OR 97225
MLS# 513259165Listed by: PNW REALTY ASSOCIATES LLC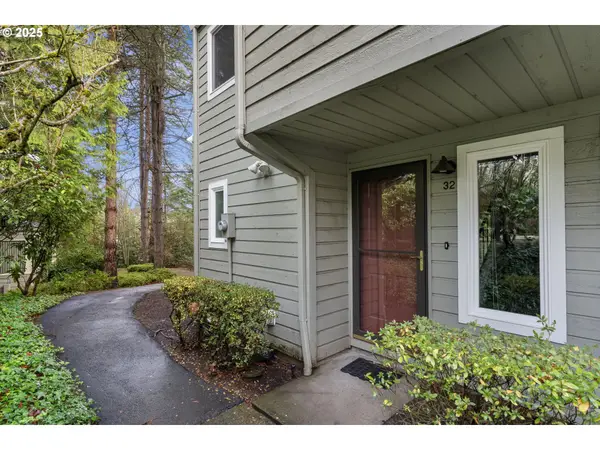 $315,000Active2 beds 2 baths1,180 sq. ft.
$315,000Active2 beds 2 baths1,180 sq. ft.4880 SW Scholls Ferry Rd #32, Portland, OR 97225
MLS# 212210843Listed by: KELLER WILLIAMS SUNSET CORRIDOR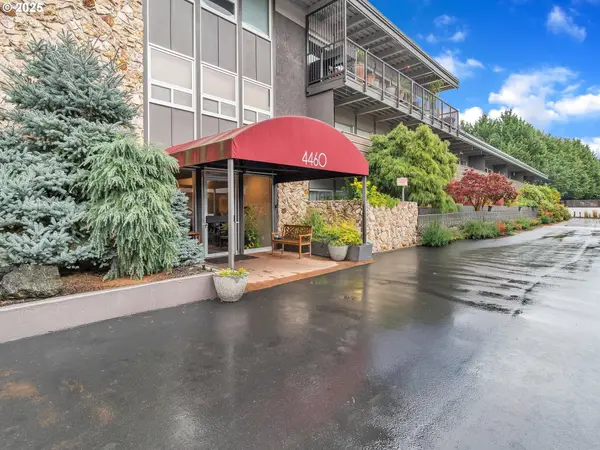 $375,000Active3 beds 2 baths1,716 sq. ft.
$375,000Active3 beds 2 baths1,716 sq. ft.4460 SW Scholls Ferry Rd #24, Portland, OR 97225
MLS# 118869231Listed by: H & H PREFERRED REAL ESTATE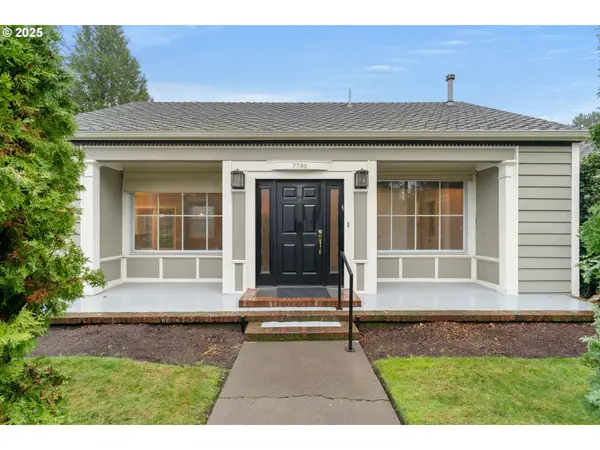 $649,900Active2 beds 2 baths1,282 sq. ft.
$649,900Active2 beds 2 baths1,282 sq. ft.7799 SW Montclair Dr, Portland, OR 97225
MLS# 410077484Listed by: JOHN L. SCOTT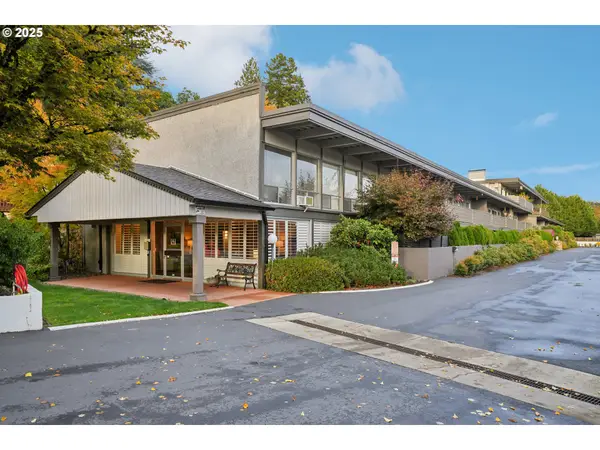 $304,950Active2 beds 2 baths1,305 sq. ft.
$304,950Active2 beds 2 baths1,305 sq. ft.4460 SW Scholls Ferry Rd #3, Portland, OR 97225
MLS# 319457305Listed by: REDFIN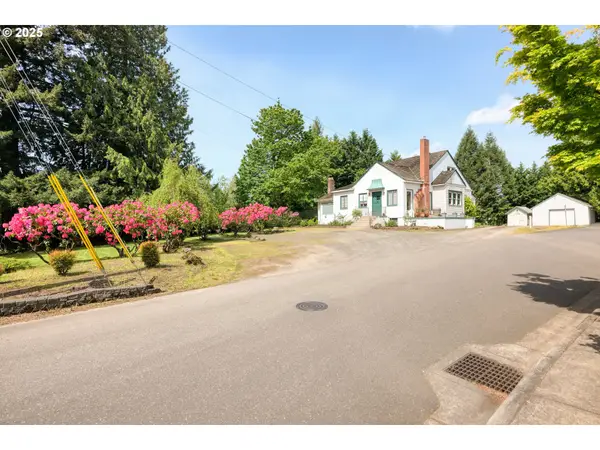 $950,000Active0.55 Acres
$950,000Active0.55 Acres5555 SW Scholls Ferry Rd, Portland, OR 97225
MLS# 545160128Listed by: JOHN L. SCOTT $899,000Active4 beds 3 baths3,692 sq. ft.
$899,000Active4 beds 3 baths3,692 sq. ft.8120 SW Maple Dr, Portland, OR 97225
MLS# 760084630Listed by: MOVE REAL ESTATE INC $999,000Pending4 beds 2 baths2,636 sq. ft.
$999,000Pending4 beds 2 baths2,636 sq. ft.3190 SW Ridgewood Ave, Portland, OR 97225
MLS# 492693263Listed by: CASCADE HASSON SOTHEBY'S INTERNATIONAL REALTY

