1014 Highland View Loop, Redmond, OR 97756
Local realty services provided by:Better Homes and Gardens Real Estate Equinox
Listed by: esther l preston, diane a. burns
Office: heartland realty llc.
MLS#:220197881
Source:OR_SOMLS
Price summary
- Price:$999,000
- Price per sq. ft.:$360.65
- Monthly HOA dues:$137
About this home
Beautiful New Custom Built Home! Open-floor concept plan includes Gourmet Kitchen with a large island, Granite counter tops, Under cabinet lighting. Top-of-the-line GE gas range/appliances. Two pantries and lots of cabinets. Doors leading out to expansive Composite deck with wonderful Cascade Mountains views. Hot tub ready, propane Barbeque hookup. Great for entertaining. Enjoy! Great room, has large gas fireplace with Custom built-ins. Vaulted Ceilings! Primary bedroom with extra-large walk-in closet, double quartz counter top vanity and tile shower. Three bedrooms, one is Suite with full bath. Formal Dining Room/Den or fifth bedroom, has 2 closets. Large Laundry room with built-ins. All-natural landscaping, low maintenance. Very private with an attached 700 sf triple-car garage that features a Hybrid hot water heater. Heat pump is a Carrier. Enjoy all of Eagle Crest amenities.
Contact an agent
Home facts
- Year built:2023
- Listing ID #:220197881
- Added:328 day(s) ago
- Updated:February 10, 2026 at 02:48 PM
Rooms and interior
- Bedrooms:4
- Total bathrooms:3
- Full bathrooms:3
- Living area:2,770 sq. ft.
Heating and cooling
- Cooling:Central Air, Heat Pump
- Heating:Forced Air, Heat Pump
Structure and exterior
- Roof:Composition
- Year built:2023
- Building area:2,770 sq. ft.
- Lot area:0.47 Acres
Schools
- High school:Ridgeview High
- Middle school:Obsidian Middle
- Elementary school:Tumalo Community School
Utilities
- Water:Public
- Sewer:Private Sewer
Finances and disclosures
- Price:$999,000
- Price per sq. ft.:$360.65
- Tax amount:$11,487 (2025)
New listings near 1014 Highland View Loop
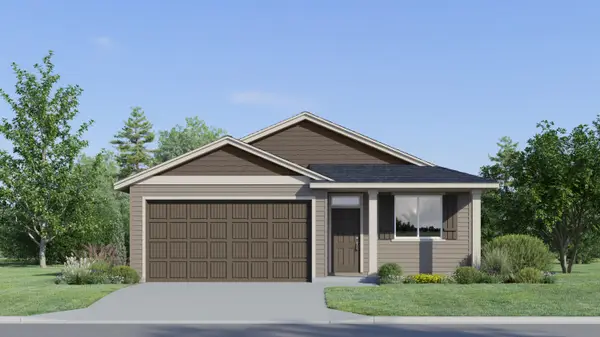 $431,400Active3 beds 2 baths1,219 sq. ft.
$431,400Active3 beds 2 baths1,219 sq. ft.2675 NW 26th Lp North, Redmond, OR 97756
MLS# 220214249Listed by: LENNAR SALES CORP- New
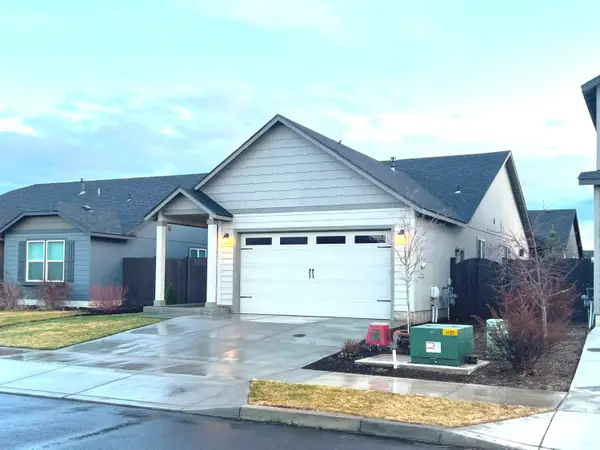 $499,900Active3 beds 2 baths1,201 sq. ft.
$499,900Active3 beds 2 baths1,201 sq. ft.2474 NW Kingwood Avenue Nw, Redmond, OR 97756
MLS# 220215148Listed by: OREGON GROUP REALTY LLC - Open Sat, 10am to 12pmNew
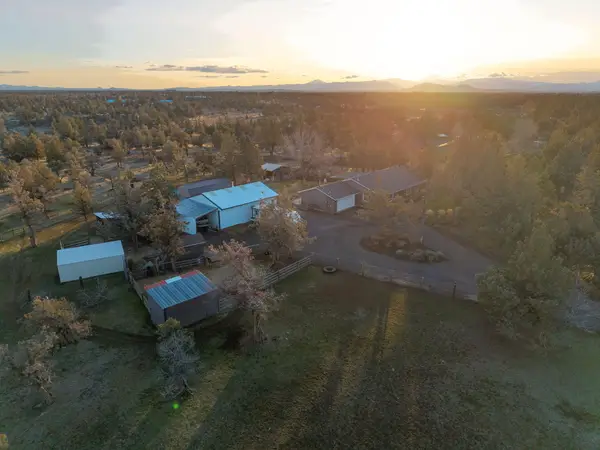 $735,000Active3 beds 2 baths1,716 sq. ft.
$735,000Active3 beds 2 baths1,716 sq. ft.3940 NE Zamia Avenue, Redmond, OR 97756
MLS# 220215147Listed by: CASCADE HASSON SIR - New
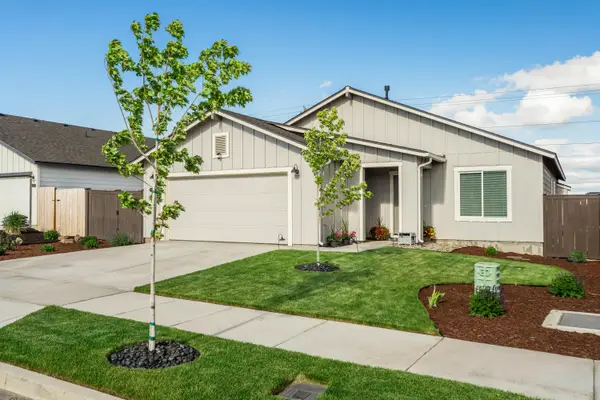 $529,000Active4 beds 2 baths1,701 sq. ft.
$529,000Active4 beds 2 baths1,701 sq. ft.3556 NW 10th Place, Redmond, OR 97756
MLS# 220215091Listed by: ASSIST 2 SELL BUYERS & SELLER - Open Sat, 11am to 1pmNew
 $799,900Active3 beds 3 baths1,896 sq. ft.
$799,900Active3 beds 3 baths1,896 sq. ft.2793 SW 33rd Street, Redmond, OR 97756
MLS# 220215087Listed by: KELLER WILLIAMS REALTY CENTRAL OREGON - New
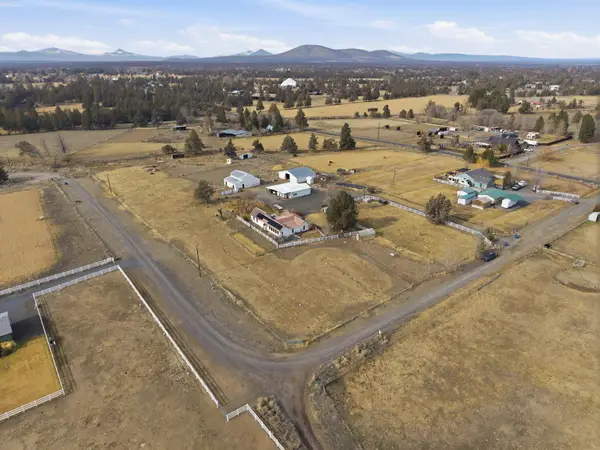 $1,050,000Active3 beds 2 baths2,422 sq. ft.
$1,050,000Active3 beds 2 baths2,422 sq. ft.7123 SW 51st Street, Redmond, OR 97756
MLS# 220215045Listed by: STELLAR REALTY NORTHWEST - New
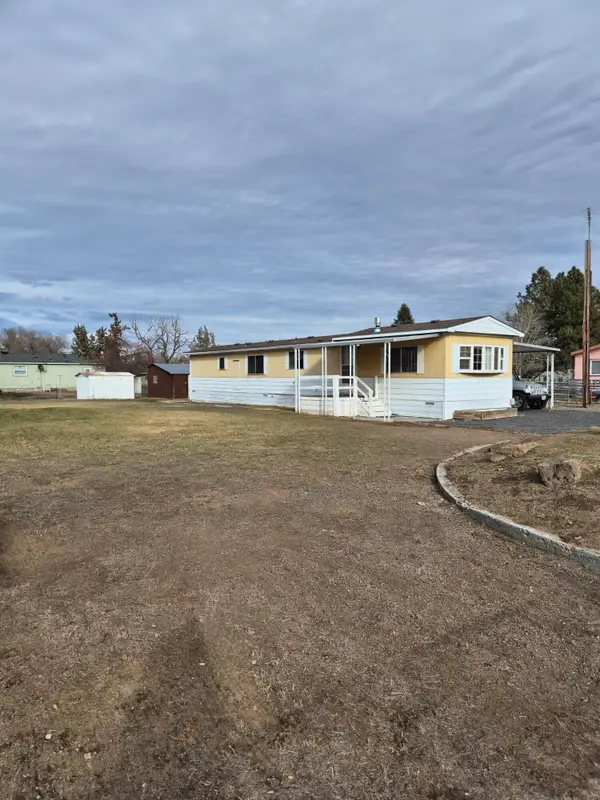 $299,900Active2 beds 1 baths1,092 sq. ft.
$299,900Active2 beds 1 baths1,092 sq. ft.3635 NW Oak Avenue Nw, Redmond, OR 97756
MLS# 220215047Listed by: ABBAS REAL ESTATE LLC - New
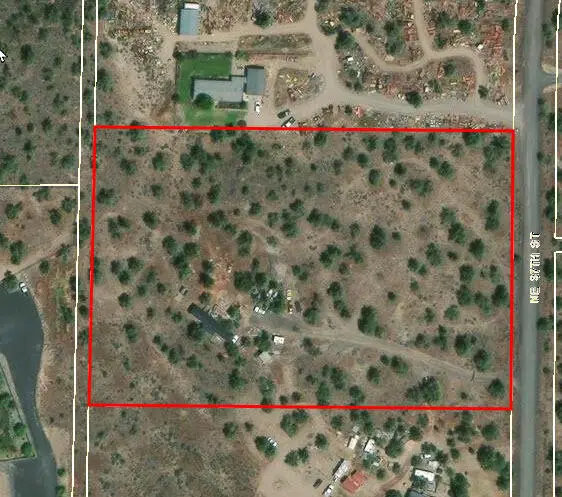 $274,900Active3 beds 2 baths1,064 sq. ft.
$274,900Active3 beds 2 baths1,064 sq. ft.3295 NE 37th Street, Redmond, OR 97756
MLS# 220215015Listed by: TIM SHANNON REALTY, INC 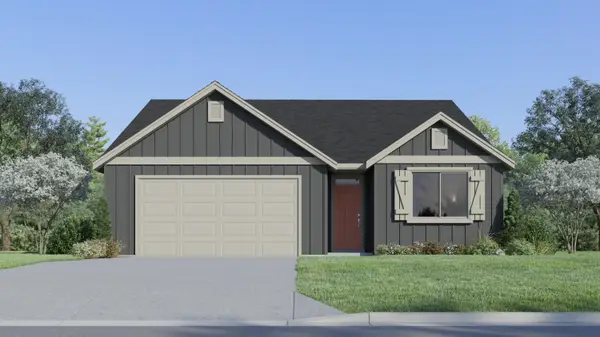 $531,900Pending3 beds 2 baths1,711 sq. ft.
$531,900Pending3 beds 2 baths1,711 sq. ft.2524 NW Redwood Ave, Redmond, OR 97756
MLS# 220215001Listed by: LENNAR SALES CORP- New
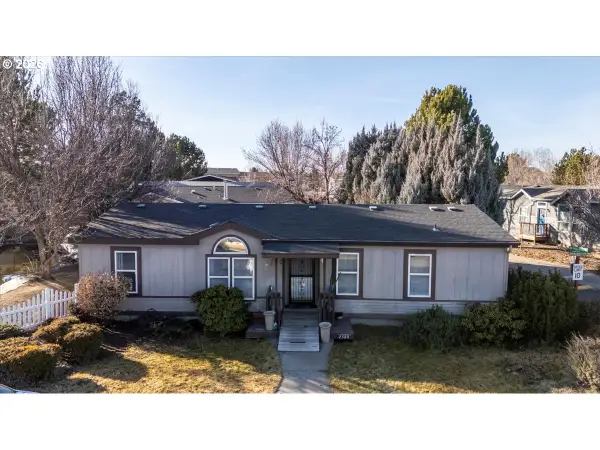 $320,000Active3 beds 2 baths1,296 sq. ft.
$320,000Active3 beds 2 baths1,296 sq. ft.2380 SW Phlox Pond Dr, Redmond, OR 97756
MLS# 524926798Listed by: REAL BROKER

