10288 Sundance Ridge, Redmond, OR 97756
Local realty services provided by:Better Homes and Gardens Real Estate Equinox
Listed by:julie anne beeh
Office:cascade hasson sir
MLS#:220201868
Source:OR_SOMLS
Price summary
- Price:$1,189,000
- Price per sq. ft.:$401.55
About this home
Timeless Elegance Meets Modern Comfort.Custom Home by Sage Builders on a Premier Ridge Lot at Eagle Crest Resort.Beautifully remodeled single-level home designed for multi-generational living, seamless entertaining, and everyday luxury. Located on a private ridge lot, this home features soaring ceilings, wide hallways, fresh designer paint, & new luxury flooring. The chef's kitchen offers two quartz countertop islands, a new 6-burner Viking cooktop, wall oven, and microwave, perfect for effortless cooking and hosting. French doors lead to the luxurious primary suite with a spa-like bath and boutique-style walk-in closet. Enjoy shaded outdoor living under the new backyard awning and relax on the peaceful, low-maintenance patio. The oversized garage includes two-car parking plus a 30-foot-deep, and 15' x 12' RV bay, ideal for boats, trailers, or recreational gear. Close to scenic trails and all the Eagle Crest Resort amenities, including pools, pickleball /tennis courts, fitness center and multiple golf courses
Contact an agent
Home facts
- Year built:2006
- Listing ID #:220201868
- Added:160 day(s) ago
- Updated:October 25, 2025 at 08:13 AM
Rooms and interior
- Bedrooms:3
- Total bathrooms:3
- Full bathrooms:2
- Half bathrooms:1
- Living area:2,961 sq. ft.
Heating and cooling
- Cooling:Central Air, Heat Pump
- Heating:Electric, Forced Air, Zoned
Structure and exterior
- Roof:Composition
- Year built:2006
- Building area:2,961 sq. ft.
- Lot area:0.39 Acres
Utilities
- Water:Shared Well
- Sewer:Septic Tank
Finances and disclosures
- Price:$1,189,000
- Price per sq. ft.:$401.55
- Tax amount:$7,390 (2024)
New listings near 10288 Sundance Ridge
- New
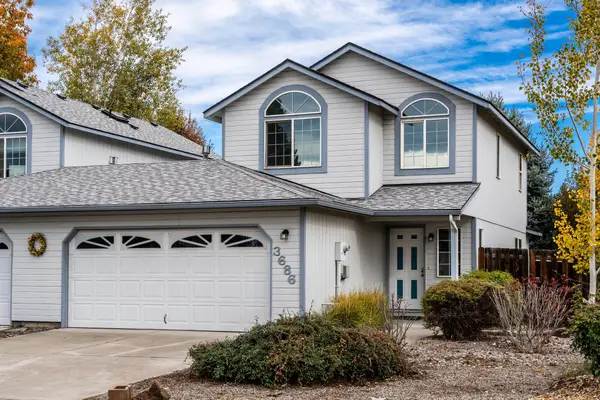 $395,000Active2 beds 3 baths1,181 sq. ft.
$395,000Active2 beds 3 baths1,181 sq. ft.3686 SW Bobby Jones, Redmond, OR 97756
MLS# 220211247Listed by: JOHN L SCOTT BEND - New
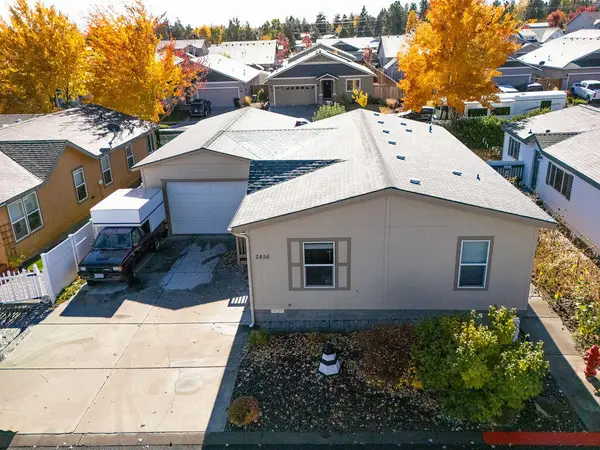 $385,000Active3 beds 2 baths1,296 sq. ft.
$385,000Active3 beds 2 baths1,296 sq. ft.2456 SW Mariposa, Redmond, OR 97756
MLS# 220211242Listed by: BEND PREMIER REAL ESTATE LLC - Open Thu, 1 to 3pmNew
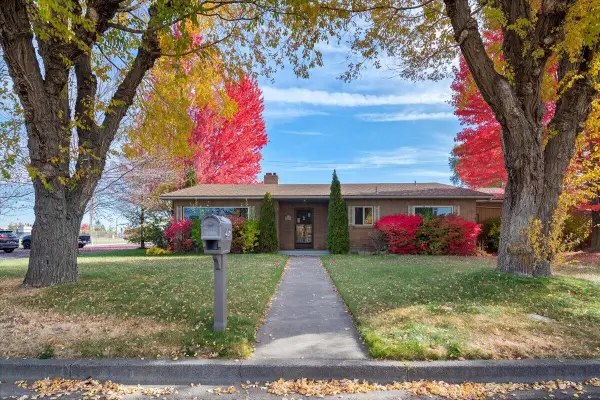 $500,000Active3 beds 2 baths1,985 sq. ft.
$500,000Active3 beds 2 baths1,985 sq. ft.1406 SW 12th, Redmond, OR 97756
MLS# 220211116Listed by: MARIPOSA REAL ESTATE CORP. - New
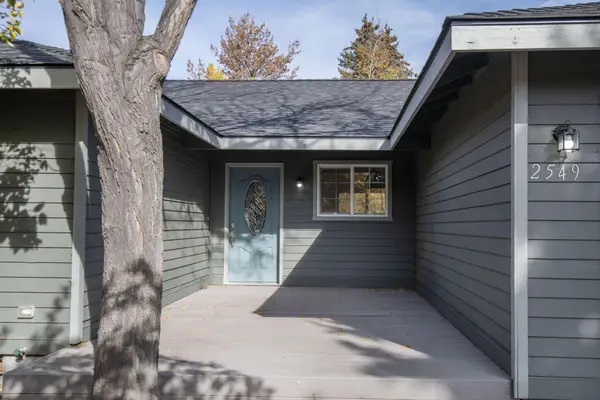 $439,000Active3 beds 2 baths1,483 sq. ft.
$439,000Active3 beds 2 baths1,483 sq. ft.2549 SW Fissure N, Redmond, OR 97756
MLS# 220211199Listed by: CENTRAL OREGON REALTY GROUP - Open Sat, 11am to 1pmNew
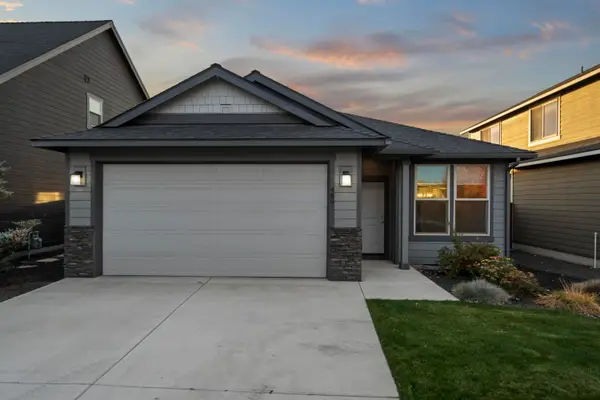 $480,000Active3 beds 2 baths1,394 sq. ft.
$480,000Active3 beds 2 baths1,394 sq. ft.489 NW 29th, Redmond, OR 97756
MLS# 220210573Listed by: REDFIN - New
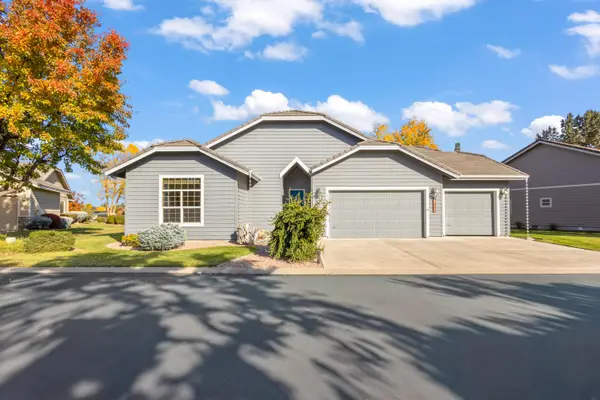 $726,500Active3 beds 2 baths2,161 sq. ft.
$726,500Active3 beds 2 baths2,161 sq. ft.1753 NW Cliff Side, Redmond, OR 97756
MLS# 220211000Listed by: KELLER WILLIAMS REALTY CENTRAL OREGON - New
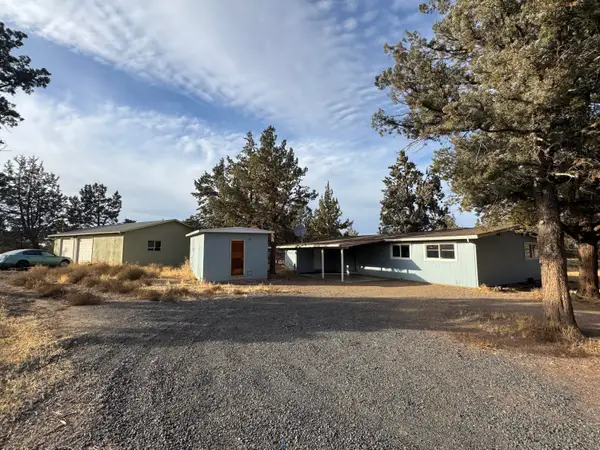 $429,999Active3 beds 1 baths1,184 sq. ft.
$429,999Active3 beds 1 baths1,184 sq. ft.963 NW 55th, Redmond, OR 97756
MLS# 220211140Listed by: CENTURY 21 NORTH HOMES REALTY - New
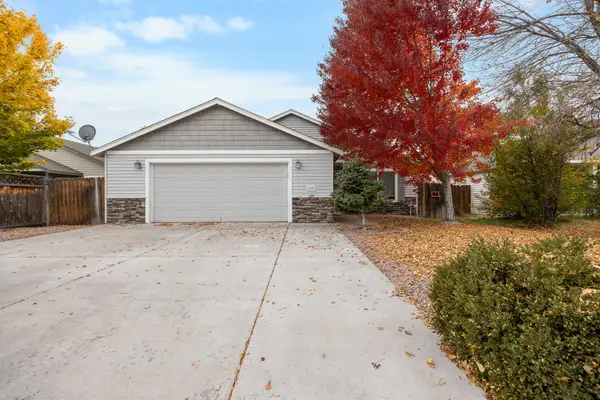 $450,000Active3 beds 2 baths1,375 sq. ft.
$450,000Active3 beds 2 baths1,375 sq. ft.2927 NW 8th, Redmond, OR 97756
MLS# 220211130Listed by: RIVAL REALTY GROUP - New
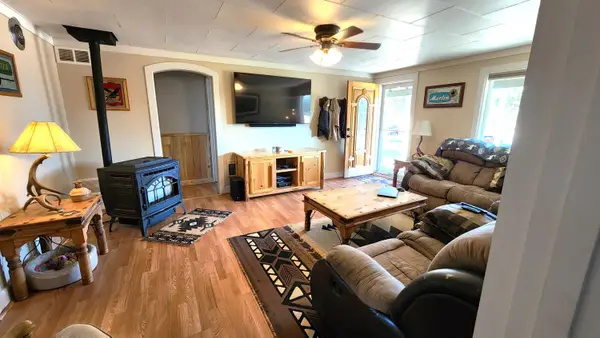 $715,000Active3 beds 2 baths1,348 sq. ft.
$715,000Active3 beds 2 baths1,348 sq. ft.4335 NE 33rd, Redmond, OR 97756
MLS# 220211129Listed by: DESERT SKY REAL ESTATE LLC - New
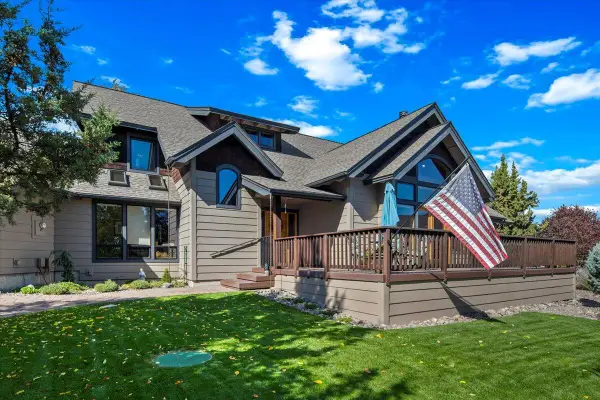 $940,000Active3 beds 3 baths2,522 sq. ft.
$940,000Active3 beds 3 baths2,522 sq. ft.1777 Turnstone, Redmond, OR 97756
MLS# 220211112Listed by: CASCADE HASSON SIR
