1036 Niagara Falls, Redmond, OR 97756
Local realty services provided by:Better Homes and Gardens Real Estate Equinox
Listed by: robyn m fields, timothy t fields971-255-9866
Office: eagle crest properties inc
MLS#:220203706
Source:OR_SOMLS
Price summary
- Price:$849,000
- Price per sq. ft.:$376.16
About this home
Start your next adventure in The Falls 55+, where breathtaking panoramic views meet resort-style living on the 13th fairway of The Challenge Course in beautiful Eagle Crest Resort.
The main level features a great room with soaring ceilings, hardwood floors, and walls of windows.
The expansive Trek deck with remote awning invites you to take in stunning easterly views of Smith Rock, Gray Butte, Ochoco Mountains, and twinkling Redmond city lights.
The gourmet kitchen boasts slab granite countertops, stainless appliances, gas range, and double ovens - perfect for entertaining guests or family dinners.
Dedicated office featuring extensive built-ins, a multi-use guest room with Murphy bed, and a spacious laundry room with built-in workstation.
The primary bedroom suite features a tiled shower, dual sink vanity, and generous closet space.
Downstairs you will find a huge bonus media room and 1000 Sq Ft of storage space, exercise sanctuary, or hobby haven!
Contact an agent
Home facts
- Year built:2002
- Listing ID #:220203706
- Added:219 day(s) ago
- Updated:December 18, 2025 at 03:46 PM
Rooms and interior
- Bedrooms:3
- Total bathrooms:2
- Full bathrooms:2
- Living area:2,257 sq. ft.
Heating and cooling
- Cooling:Central Air, Heat Pump, Zoned
- Heating:Electric, Forced Air, Heat Pump, Zoned
Structure and exterior
- Roof:Composition
- Year built:2002
- Building area:2,257 sq. ft.
- Lot area:0.2 Acres
Utilities
- Water:Backflow Domestic, Backflow Irrigation, Well
- Sewer:Public Sewer, Septic Tank
Finances and disclosures
- Price:$849,000
- Price per sq. ft.:$376.16
- Tax amount:$6,771 (2025)
New listings near 1036 Niagara Falls
- New
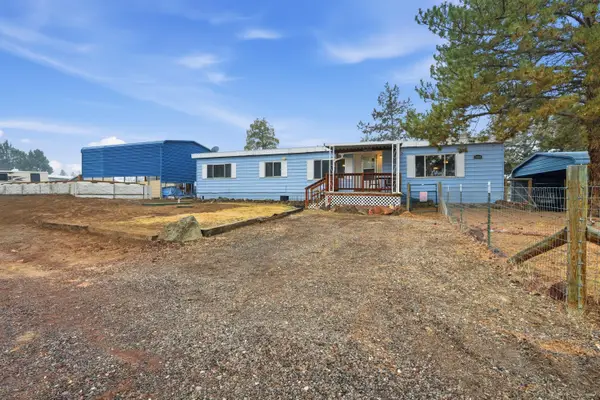 $374,990Active2 beds 2 baths1,380 sq. ft.
$374,990Active2 beds 2 baths1,380 sq. ft.3930 NW Progress, Redmond, OR 97756
MLS# 220213876Listed by: WINDERMERE REALTY TRUST - New
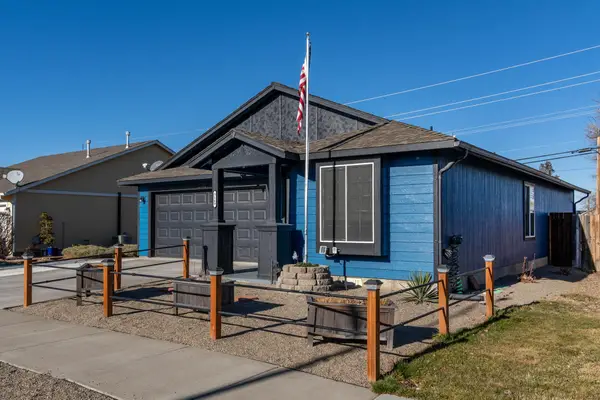 $525,000Active3 beds 2 baths1,202 sq. ft.
$525,000Active3 beds 2 baths1,202 sq. ft.3149 SW Antler, Redmond, OR 97756
MLS# 220213879Listed by: COLDWELL BANKER BAIN 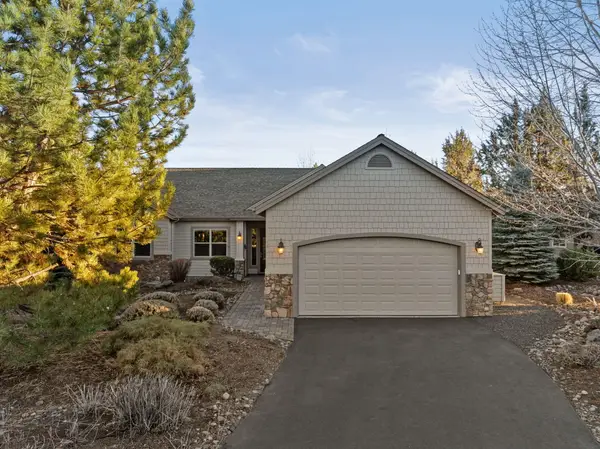 $750,000Pending3 beds 2 baths2,155 sq. ft.
$750,000Pending3 beds 2 baths2,155 sq. ft.762 Crystal Falls, Redmond, OR 97756
MLS# 220213866Listed by: CASCADE HASSON SIR- New
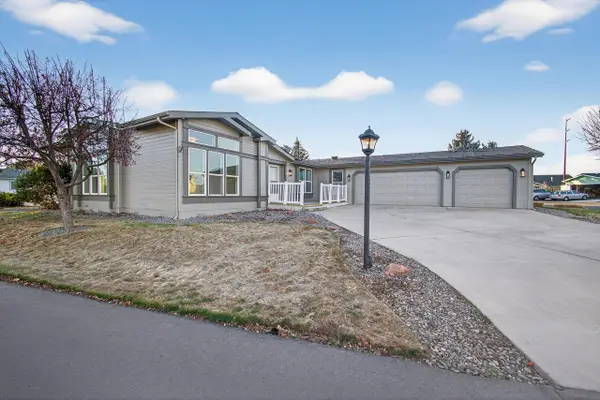 $469,000Active2 beds 3 baths2,192 sq. ft.
$469,000Active2 beds 3 baths2,192 sq. ft.1865 NE 6th, Redmond, OR 97756
MLS# 220213868Listed by: WEICHERT, REALTORS-NORWEST - Open Sat, 11am to 2pmNew
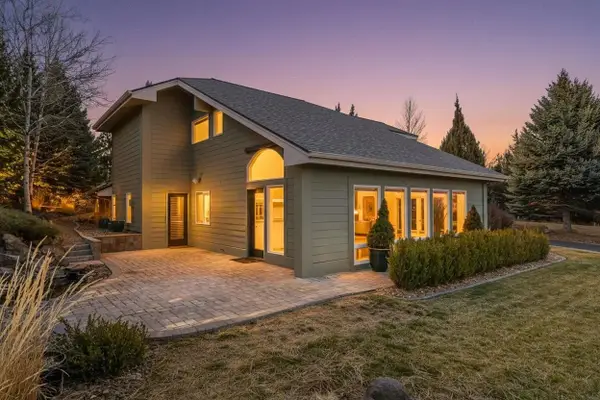 $839,000Active3 beds 3 baths2,196 sq. ft.
$839,000Active3 beds 3 baths2,196 sq. ft.1895 Murrelet, Redmond, OR 97756
MLS# 220213870Listed by: EAGLE CREST PROPERTIES INC - New
 $469,000Active2 beds 2 baths1,328 sq. ft.
$469,000Active2 beds 2 baths1,328 sq. ft.1640 Cinnamon Teal, Redmond, OR 97756
MLS# 220213847Listed by: SUNNY IN BEND 1% REALTY - New
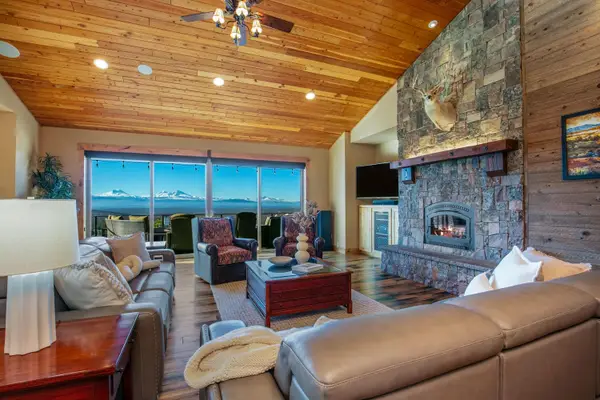 $1,499,000Active3 beds 4 baths3,027 sq. ft.
$1,499,000Active3 beds 4 baths3,027 sq. ft.10935 Summit Ridge, Redmond, OR 97756
MLS# 220213838Listed by: CASCADE HASSON SIR - New
 $1,195,000Active3 beds 3 baths2,850 sq. ft.
$1,195,000Active3 beds 3 baths2,850 sq. ft.864 Highland View, Redmond, OR 97756
MLS# 220213810Listed by: EAGLE CREST PROPERTIES INC - New
 $440,000Active3 beds 2 baths1,494 sq. ft.
$440,000Active3 beds 2 baths1,494 sq. ft.2119 SW 29th, Redmond, OR 97756
MLS# 220213804Listed by: WINDERMERE REALTY TRUST - New
 $420,000Active3 beds 2 baths1,235 sq. ft.
$420,000Active3 beds 2 baths1,235 sq. ft.3115 SW Peridot, Redmond, OR 97756
MLS# 220213808Listed by: KNIPE REALTY ERA POWERED
