10466 Sundance Lane, Redmond, OR 97756
Local realty services provided by:Better Homes and Gardens Real Estate Equinox
10466 Sundance Lane,Redmond, OR 97756
$1,175,000
- 3 Beds
- 3 Baths
- 2,616 sq. ft.
- Single family
- Pending
Listed by: lauren jean hinton
Office: keller williams realty central oregon
MLS#:220208371
Source:OR_SOMLS
Price summary
- Price:$1,175,000
- Price per sq. ft.:$449.16
- Monthly HOA dues:$135.33
About this home
Stunning custom-built single-level home blending luxury finishes, modern convenience & resort-style living in the west Ridge at Eagle Crest. Soaring 12' ceilings, solid wood doors, Acacia hardwood floors, hand-troweled walls & granite throughout create timeless elegance. The gourmet kitchen offers an oversized granite island w/ prep sink, dual sinks & walk-in pantry. Primary suite features dual vanities, walk-in tile shower, walk-in closet & patio access to hot tub. Guest bedrooms enjoy great separation, while oversized 3rd bedroom is perfect for office/bonus space. Relax in your private backyard paver patio oasis w/ hot tub & fire pit surrounded by mature landscaping. Knotty cedar covered front & back patios w/ eastern views front front entryway. Add'l highlights: Heated 3-car garage w/ sauna, sound-proofed walls, gas fireplace, ceiling fans. Meticulously cared for by original owners—like new!
Contact an agent
Home facts
- Year built:2018
- Listing ID #:220208371
- Added:168 day(s) ago
- Updated:February 10, 2026 at 08:36 AM
Rooms and interior
- Bedrooms:3
- Total bathrooms:3
- Full bathrooms:2
- Half bathrooms:1
- Living area:2,616 sq. ft.
Heating and cooling
- Cooling:Central Air, ENERGY STAR Qualified Equipment, Heat Pump
- Heating:ENERGY STAR Qualified Equipment, Forced Air, Heat Pump, Propane
Structure and exterior
- Roof:Composition
- Year built:2018
- Building area:2,616 sq. ft.
- Lot area:0.3 Acres
Schools
- High school:Ridgeview High
- Middle school:Obsidian Middle
- Elementary school:Tumalo Community School
Utilities
- Water:Shared Well
- Sewer:Septic Tank
Finances and disclosures
- Price:$1,175,000
- Price per sq. ft.:$449.16
- Tax amount:$9,601 (2024)
New listings near 10466 Sundance Lane
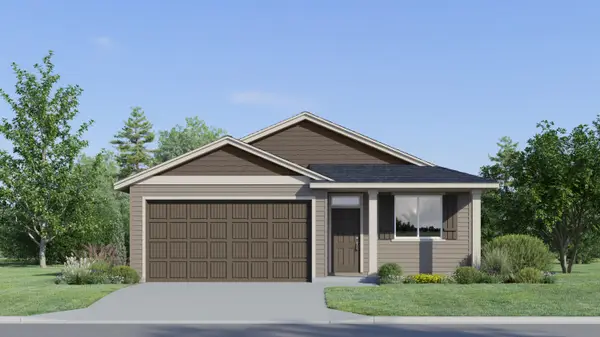 $431,400Active3 beds 2 baths1,219 sq. ft.
$431,400Active3 beds 2 baths1,219 sq. ft.2675 NW 26th Lp North, Redmond, OR 97756
MLS# 220214249Listed by: LENNAR SALES CORP- New
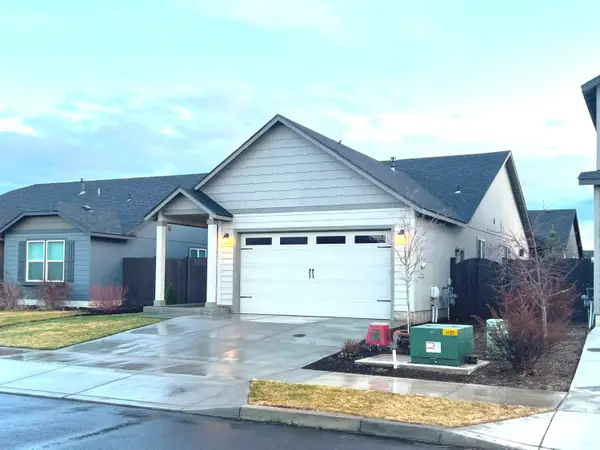 $499,900Active3 beds 2 baths1,201 sq. ft.
$499,900Active3 beds 2 baths1,201 sq. ft.2474 NW Kingwood Avenue Nw, Redmond, OR 97756
MLS# 220215148Listed by: OREGON GROUP REALTY LLC - Open Sat, 10am to 12pmNew
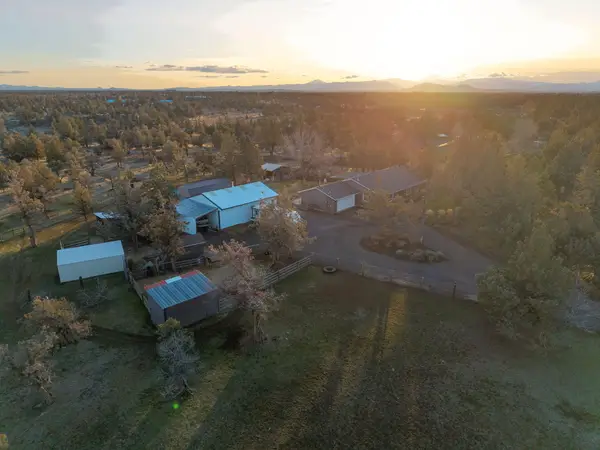 $735,000Active3 beds 2 baths1,716 sq. ft.
$735,000Active3 beds 2 baths1,716 sq. ft.3940 NE Zamia Avenue, Redmond, OR 97756
MLS# 220215147Listed by: CASCADE HASSON SIR - New
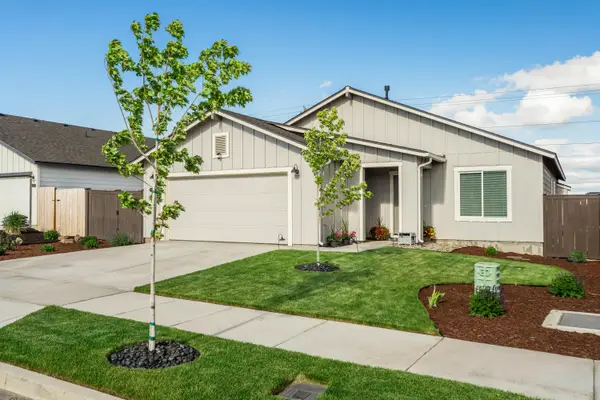 $529,000Active4 beds 2 baths1,701 sq. ft.
$529,000Active4 beds 2 baths1,701 sq. ft.3556 NW 10th Place, Redmond, OR 97756
MLS# 220215091Listed by: ASSIST 2 SELL BUYERS & SELLER - Open Sat, 11am to 1pmNew
 $799,900Active3 beds 3 baths1,896 sq. ft.
$799,900Active3 beds 3 baths1,896 sq. ft.2793 SW 33rd Street, Redmond, OR 97756
MLS# 220215087Listed by: KELLER WILLIAMS REALTY CENTRAL OREGON - New
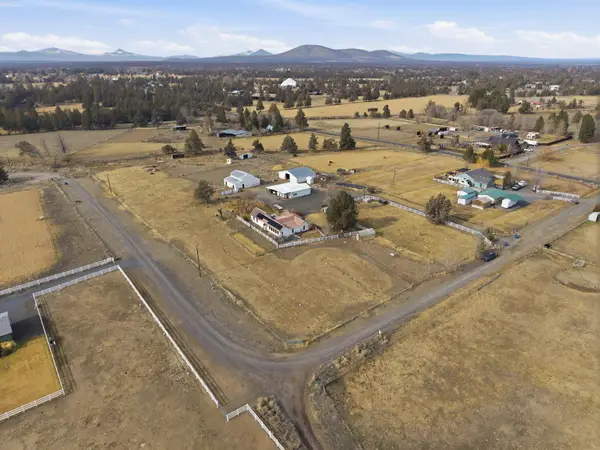 $1,050,000Active3 beds 2 baths2,422 sq. ft.
$1,050,000Active3 beds 2 baths2,422 sq. ft.7123 SW 51st Street, Redmond, OR 97756
MLS# 220215045Listed by: STELLAR REALTY NORTHWEST - New
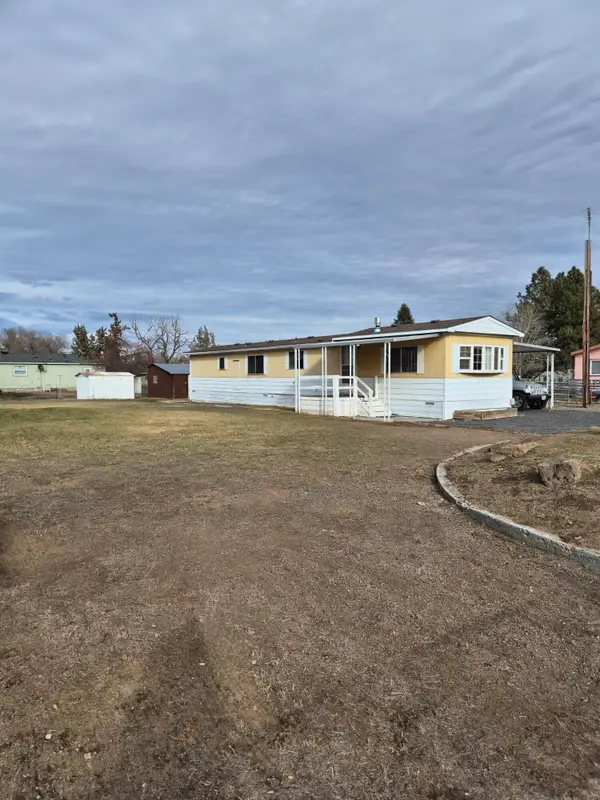 $299,900Active2 beds 1 baths1,092 sq. ft.
$299,900Active2 beds 1 baths1,092 sq. ft.3635 NW Oak Avenue Nw, Redmond, OR 97756
MLS# 220215047Listed by: ABBAS REAL ESTATE LLC - New
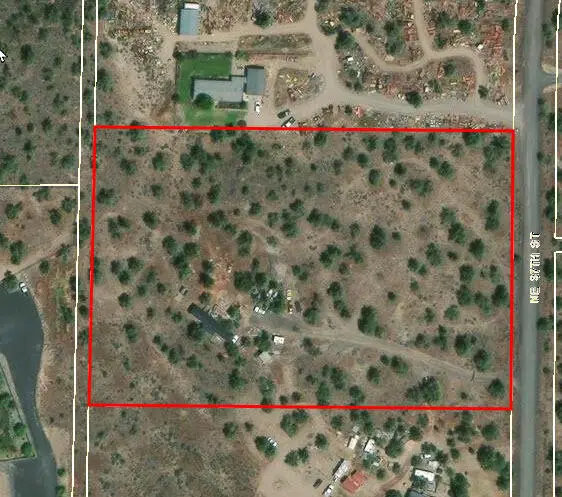 $274,900Active3 beds 2 baths1,064 sq. ft.
$274,900Active3 beds 2 baths1,064 sq. ft.3295 NE 37th Street, Redmond, OR 97756
MLS# 220215015Listed by: TIM SHANNON REALTY, INC 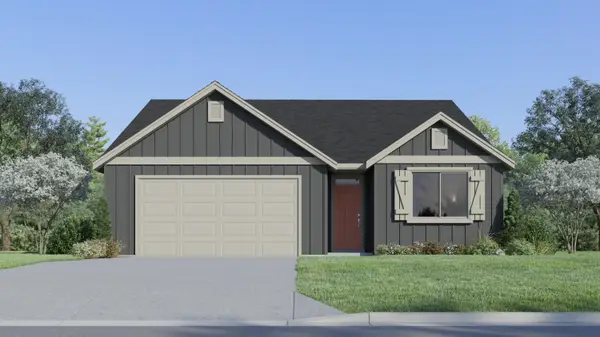 $531,900Pending3 beds 2 baths1,711 sq. ft.
$531,900Pending3 beds 2 baths1,711 sq. ft.2524 NW Redwood Ave, Redmond, OR 97756
MLS# 220215001Listed by: LENNAR SALES CORP- New
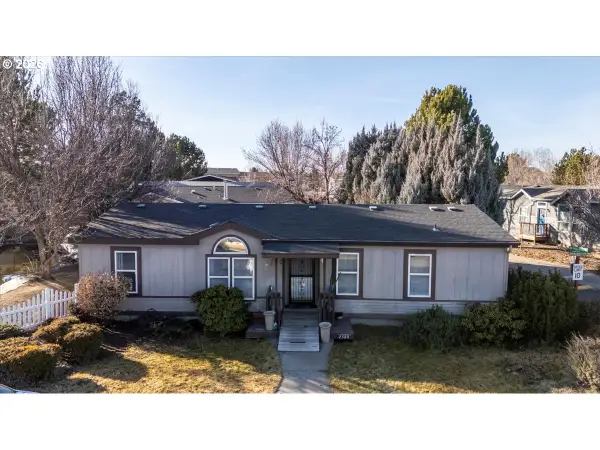 $320,000Active3 beds 2 baths1,296 sq. ft.
$320,000Active3 beds 2 baths1,296 sq. ft.2380 SW Phlox Pond Dr, Redmond, OR 97756
MLS# 524926798Listed by: REAL BROKER

