1054 Yosemite Falls, Redmond, OR 97756
Local realty services provided by:Better Homes and Gardens Real Estate Equinox
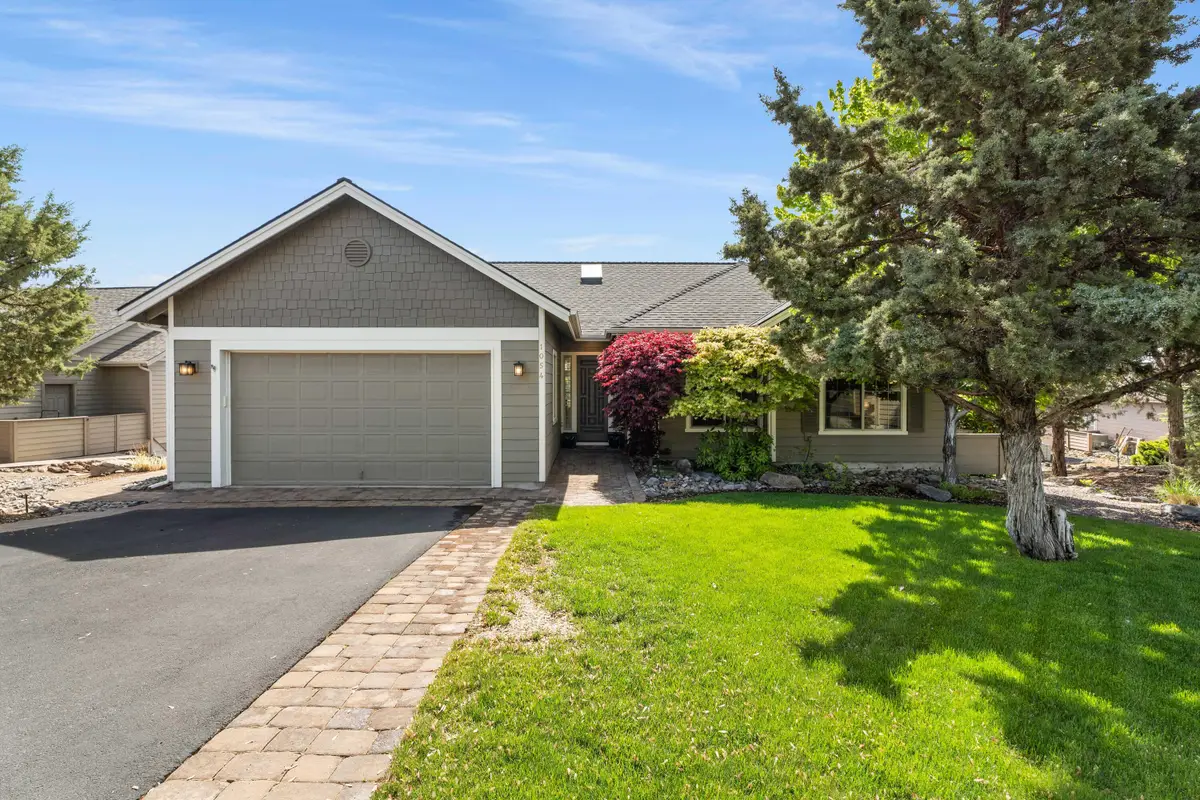
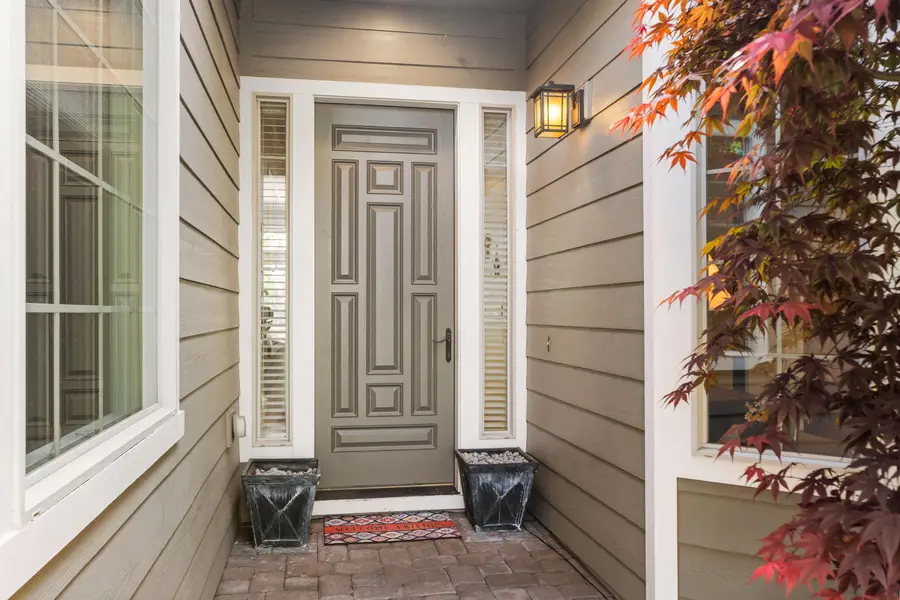

Listed by:robyn m fields971-255-9866
Office:eagle crest properties inc
MLS#:220202042
Source:OR_SOMLS
Price summary
- Price:$639,000
- Price per sq. ft.:$352.07
About this home
Enjoy elevated resort living in this beautifully updated single-level in The Falls 55+ at Eagle Crest Resort!
Inside you will discover a bright, open great room with soaring ceilings and a cozy gas fireplace. The chef's kitchen is a culinary delight with a gas cooktop, gorgeous granite and quartz countertops, and a handy pantry with generous storage.
The primary bedroom suite features dual sink vanities, a luxurious walk-in tiled shower, and a walk-in closet. Two additional guest rooms and a full bath ensure family and friends will be comfortable during their visits.
Practical touches abound - from the laundry room with utility sink and cabinets to the two-car garage with built-in storage. Outside, enjoy your private Trek deck surrounded by low-maintenance landscaping.
Owners enjoy private access to the exclusive clubhouse in The Falls plus three additional sports centers throughout the resort. Eagle Crest is home to three golf courses, a day spa, and miles of trails.
Contact an agent
Home facts
- Year built:2005
- Listing Id #:220202042
- Added:85 day(s) ago
- Updated:July 30, 2025 at 09:54 PM
Rooms and interior
- Bedrooms:3
- Total bathrooms:2
- Full bathrooms:2
- Living area:1,815 sq. ft.
Heating and cooling
- Cooling:Central Air, Heat Pump
- Heating:Electric, Forced Air, Heat Pump
Structure and exterior
- Roof:Composition
- Year built:2005
- Building area:1,815 sq. ft.
- Lot area:0.24 Acres
Utilities
- Water:Backflow Domestic, Backflow Irrigation, Public, Well
- Sewer:Public Sewer, Septic Tank
Finances and disclosures
- Price:$639,000
- Price per sq. ft.:$352.07
- Tax amount:$5,847 (2024)
New listings near 1054 Yosemite Falls
- New
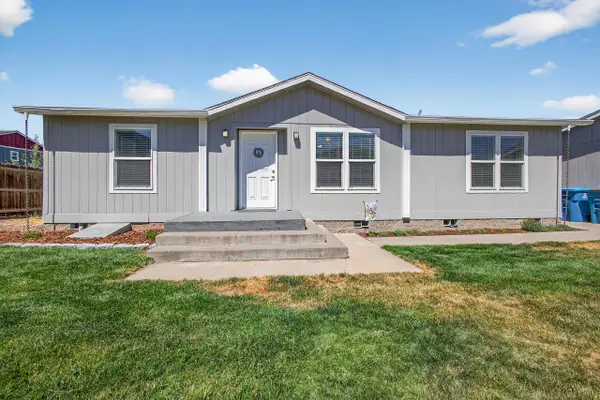 $385,000Active3 beds 2 baths1,188 sq. ft.
$385,000Active3 beds 2 baths1,188 sq. ft.841 NE Shoshone, Redmond, OR 97756
MLS# 220207626Listed by: NINEBARK REAL ESTATE - New
 $549,900Active4 beds 2 baths1,979 sq. ft.
$549,900Active4 beds 2 baths1,979 sq. ft.2443 NW Ivy, Redmond, OR 97756
MLS# 220207659Listed by: KELLER WILLIAMS REALTY CENTRAL OREGON - New
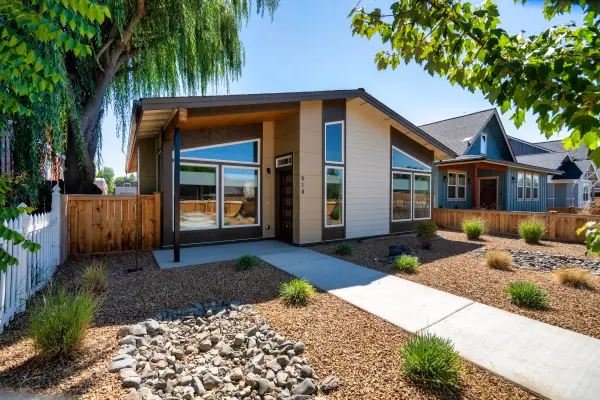 $519,000Active3 beds 2 baths1,627 sq. ft.
$519,000Active3 beds 2 baths1,627 sq. ft.914 NW 19th, Redmond, OR 97756
MLS# 220207637Listed by: WINDERMERE REALTY TRUST - New
 $529,000Active2 beds 2 baths1,180 sq. ft.
$529,000Active2 beds 2 baths1,180 sq. ft.4166 SW 47th, Redmond, OR 97756
MLS# 220207639Listed by: MORE REALTY, INC. - Open Sat, 11am to 1pmNew
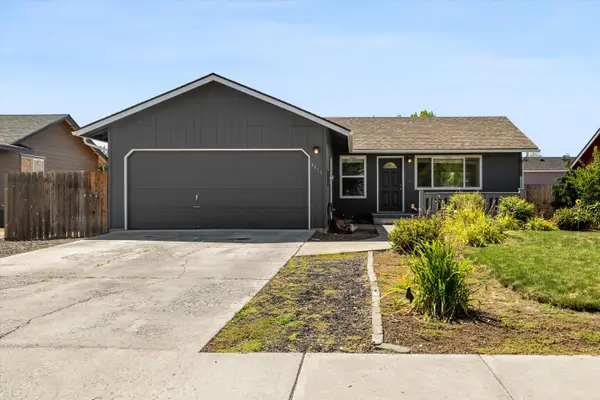 $409,000Active3 beds 2 baths1,008 sq. ft.
$409,000Active3 beds 2 baths1,008 sq. ft.3016 SW Pumice, Redmond, OR 97756
MLS# 220207574Listed by: KELLER WILLIAMS REALTY CENTRAL OREGON - New
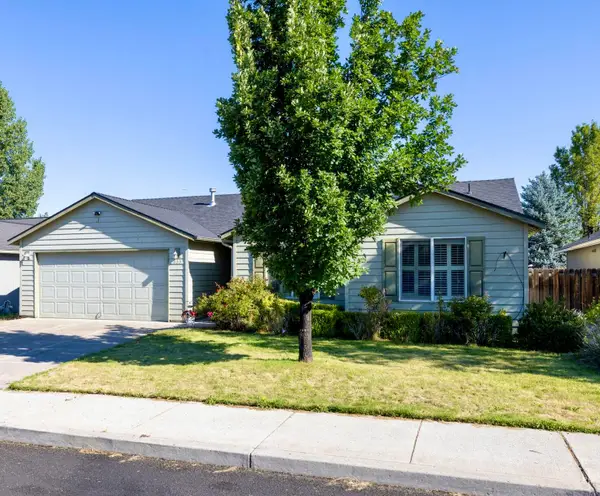 $420,000Active3 beds 2 baths1,502 sq. ft.
$420,000Active3 beds 2 baths1,502 sq. ft.835 NE Nickernut, Redmond, OR 97756
MLS# 220207605Listed by: WINDERMERE REALTY TRUST - Open Sat, 11am to 1pmNew
 $469,000Active3 beds 3 baths1,951 sq. ft.
$469,000Active3 beds 3 baths1,951 sq. ft.728 NE Apache, Redmond, OR 97756
MLS# 220207586Listed by: RE/MAX KEY PROPERTIES - New
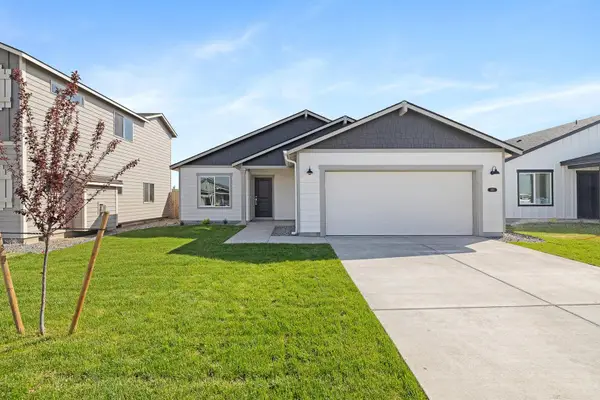 $499,900Active3 beds 2 baths1,488 sq. ft.
$499,900Active3 beds 2 baths1,488 sq. ft.1178 NW Varnish, Redmond, OR 97756
MLS# 220207581Listed by: PACWEST REALTY GROUP - New
 $630,000Active4 beds 3 baths2,241 sq. ft.
$630,000Active4 beds 3 baths2,241 sq. ft.2021 SW 37th, Redmond, OR 97756
MLS# 220207530Listed by: RIVAL REALTY GROUP - New
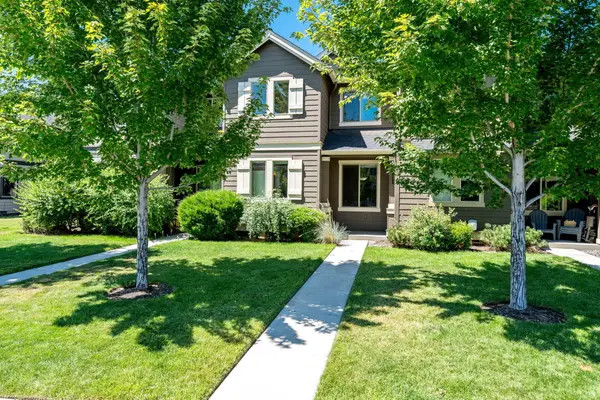 $384,900Active3 beds 3 baths1,473 sq. ft.
$384,900Active3 beds 3 baths1,473 sq. ft.3343 SW 28th, Redmond, OR 97756
MLS# 220207562Listed by: PAHLISCH REAL ESTATE, INC.
