10715 Rockside, Redmond, OR 97756
Local realty services provided by:Better Homes and Gardens Real Estate Equinox
10715 Rockside,Redmond, OR 97756
$1,349,000
- 3 Beds
- 4 Baths
- 4,244 sq. ft.
- Single family
- Active
Listed by: rebel steirer
Office: premiere property group, llc.
MLS#:220202258
Source:OR_SOMLS
Price summary
- Price:$1,349,000
- Price per sq. ft.:$317.86
About this home
Stunning one level home with glorious Cascade Mountain & Smith Rock Views; enjoy high-end construction throughout w/solid wood doors, trim & built-ins, granite, tile, natural stone finishes. Designer door welcomes you into the warm and inviting living area that flows seamlessly to all rooms. Step out to the covered, paver trimmed deck for the high desert crisp air and pine smells. The entertainer's dream kitchen with high-end appliances, various prep areas for food & beverage, amenities galore. The bright, open sunroom is an excellent versatile living space. Bedrooms are en-suite with walk-in tiled showers. Primary suite w/ walk-in closet, living area, spa-worthy bathroom w/radiant floor heat, deck access. Plus, Zoned HVAC, 3 car garage plumbed for gas heat, exterior room w/endless possibilities, plumbed for central vacuum. Come experience the breathtaking views in a harmonious blend of craftsmanship, comfort, and convenience, in one of Eagle Crest's most desirable locations!
Contact an agent
Home facts
- Year built:2007
- Listing ID #:220202258
- Added:211 day(s) ago
- Updated:December 18, 2025 at 03:28 PM
Rooms and interior
- Bedrooms:3
- Total bathrooms:4
- Full bathrooms:3
- Half bathrooms:1
- Living area:4,244 sq. ft.
Heating and cooling
- Cooling:Heat Pump
- Heating:Electric, Heat Pump, Radiant, Zoned
Structure and exterior
- Roof:Composition
- Year built:2007
- Building area:4,244 sq. ft.
- Lot area:0.36 Acres
Utilities
- Water:Backflow Domestic, Public, Well
- Sewer:Public Sewer, Septic Tank
Finances and disclosures
- Price:$1,349,000
- Price per sq. ft.:$317.86
- Tax amount:$11,954 (2024)
New listings near 10715 Rockside
- Open Sat, 12 to 2pmNew
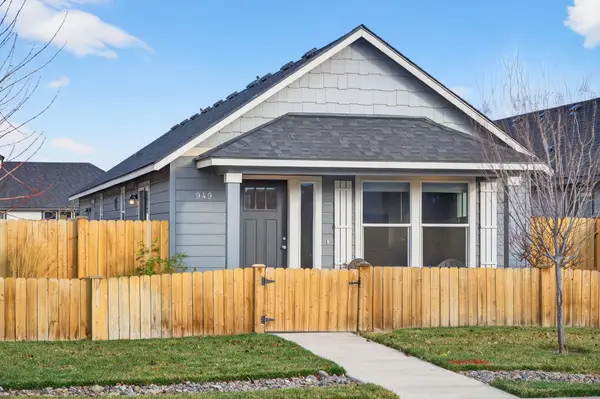 $375,000Active2 beds 1 baths880 sq. ft.
$375,000Active2 beds 1 baths880 sq. ft.949 NW Upas, Redmond, OR 97756
MLS# 220212996Listed by: CASCADE HASSON SIR - New
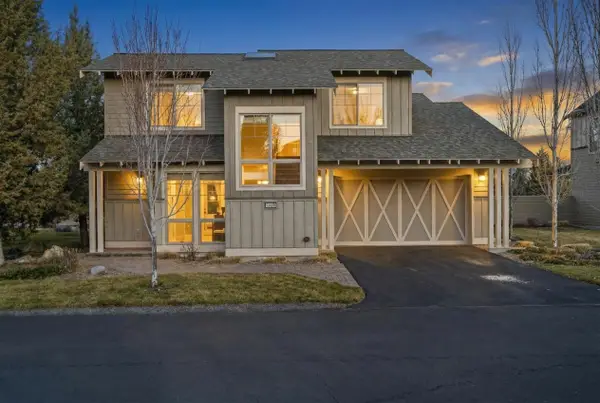 $625,000Active3 beds 3 baths1,953 sq. ft.
$625,000Active3 beds 3 baths1,953 sq. ft.11090 Desert Sky, Redmond, OR 97756
MLS# 220212988Listed by: STELLAR REALTY NORTHWEST - Open Sat, 12 to 2pmNew
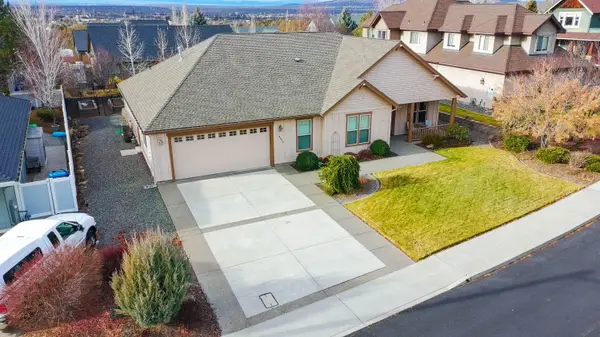 $699,900Active3 beds 3 baths2,175 sq. ft.
$699,900Active3 beds 3 baths2,175 sq. ft.3571 SW 36th, Redmond, OR 97756
MLS# 220212982Listed by: TIM DAVIS GROUP CENTRAL OREGON - New
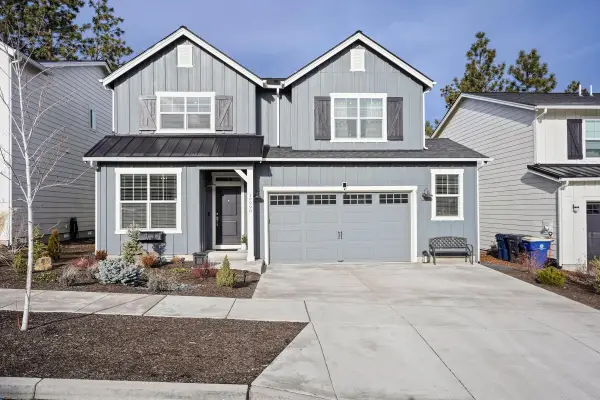 $699,900Active4 beds 3 baths2,385 sq. ft.
$699,900Active4 beds 3 baths2,385 sq. ft.4303 SW Rhyolite, Redmond, OR 97756
MLS# 220212938Listed by: HARCOURTS THE GARNER GROUP REAL ESTATE - New
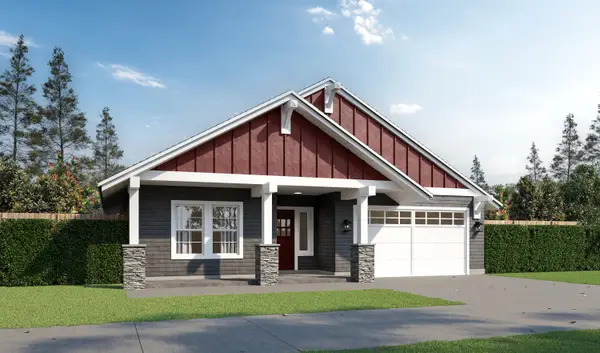 $599,900Active3 beds 2 baths1,552 sq. ft.
$599,900Active3 beds 2 baths1,552 sq. ft.4015 SW 38th, Redmond, OR 97756
MLS# 220212901Listed by: KELLER WILLIAMS REALTY CENTRAL OREGON - New
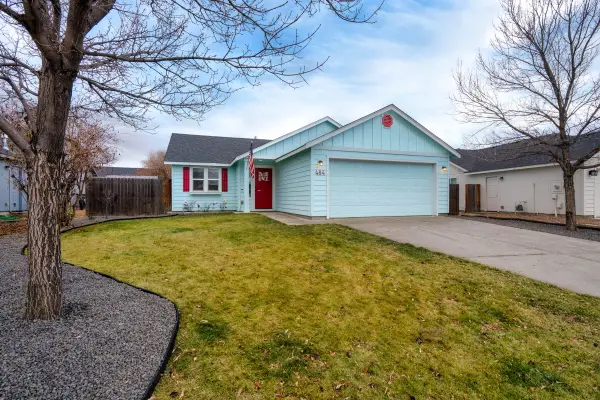 $379,900Active2 beds 2 baths1,031 sq. ft.
$379,900Active2 beds 2 baths1,031 sq. ft.484 NE Spruce, Redmond, OR 97756
MLS# 220212895Listed by: JOHN L SCOTT BEND - New
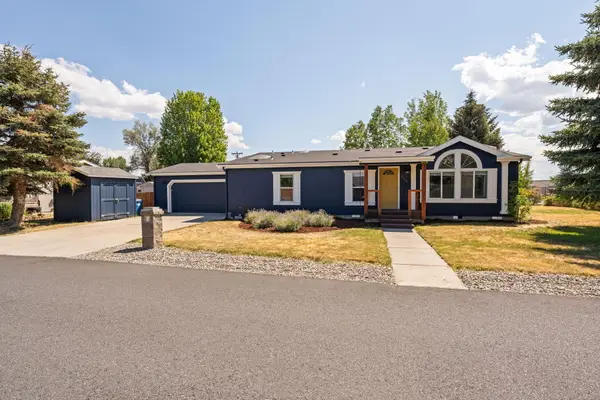 $429,900Active3 beds 2 baths1,901 sq. ft.
$429,900Active3 beds 2 baths1,901 sq. ft.604 NE Shoshone, Redmond, OR 97756
MLS# 220212887Listed by: STELLAR REALTY NORTHWEST - New
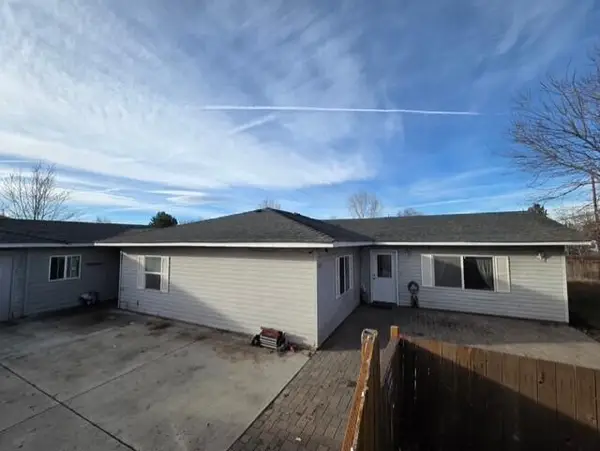 $479,000Active3 beds 2 baths2,508 sq. ft.
$479,000Active3 beds 2 baths2,508 sq. ft.2310 W Antler, Redmond, OR 97756
MLS# 220212879Listed by: CENTURY 21 NORTH HOMES REALTY - Open Sat, 10am to 12pmNew
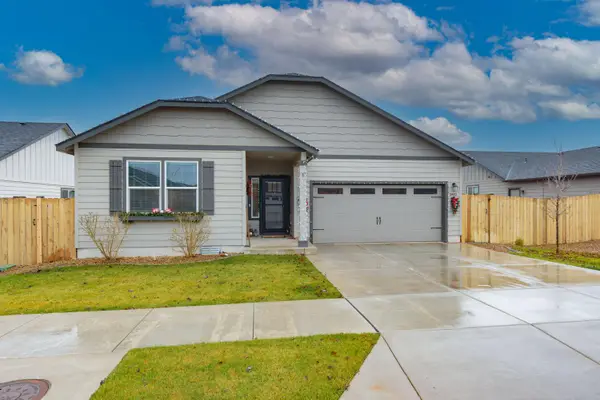 $565,000Active4 beds 2 baths1,979 sq. ft.
$565,000Active4 beds 2 baths1,979 sq. ft.3812 SW Pumice, Redmond, OR 97756
MLS# 220212804Listed by: PREFERRED RESIDENTIAL - New
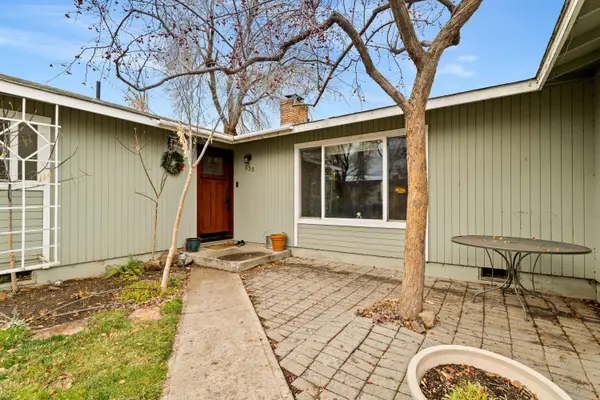 $465,000Active4 beds 2 baths1,814 sq. ft.
$465,000Active4 beds 2 baths1,814 sq. ft.533 NW 7th, Redmond, OR 97756
MLS# 220212815Listed by: RE/MAX KEY PROPERTIES
