10840 Village, Redmond, OR 97756
Local realty services provided by:Better Homes and Gardens Real Estate Equinox
10840 Village,Redmond, OR 97756
$499,000
- 2 Beds
- 2 Baths
- 1,419 sq. ft.
- Single family
- Active
Listed by:caitlin walker ducsik
Office:windermere realty trust
MLS#:220197899
Source:OR_SOMLS
Price summary
- Price:$499,000
- Price per sq. ft.:$351.66
About this home
Enjoy mountain resort living at its best in this corner-unit townhouse in Creekside! Single level with an open floorplan, you will be delighted by the soaring ceilings, cozy gas fireplace, and natural light flowing through the floor to ceiling windows. LVP floors throughout add elegance and low maintenance care. You will notice the luxury package upgrades, such as slate tile entry and fireplace surround, upgraded cabinetry and granite counters. The kitchen offers ample counter space and cabinetry, and the spacious primary suite boasts a double vanity, soaking tub and walk in shower. Exterior features include 2 parking spaces, an elevated and private deck with propane stub-out for a grill, and three storage closets for all your toys. Out the door you will find easy access to trails, BLM and Cline Butte. Eagle Crest is home to 3 golf courses, 3 fitness centers, indoor and outdoor pools, restaurants, cafés and a market! Use as your permanent residence, second home or short-term rental!
Contact an agent
Home facts
- Year built:2005
- Listing ID #:220197899
- Added:185 day(s) ago
- Updated:September 26, 2025 at 02:47 PM
Rooms and interior
- Bedrooms:2
- Total bathrooms:2
- Full bathrooms:2
- Living area:1,419 sq. ft.
Heating and cooling
- Cooling:Heat Pump
- Heating:Electric, Forced Air, Propane
Structure and exterior
- Roof:Composition
- Year built:2005
- Building area:1,419 sq. ft.
- Lot area:0.07 Acres
Utilities
- Water:Backflow Domestic, Backflow Irrigation, Well
- Sewer:Public Sewer, Septic Tank
Finances and disclosures
- Price:$499,000
- Price per sq. ft.:$351.66
- Tax amount:$3,289 (2024)
New listings near 10840 Village
- New
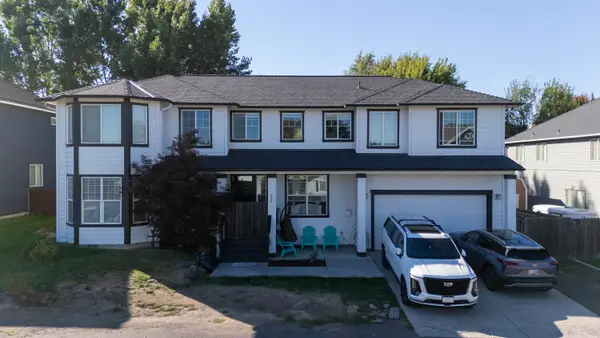 $815,000Active6 beds 4 baths3,000 sq. ft.
$815,000Active6 beds 4 baths3,000 sq. ft.628 NE Apache, Redmond, OR 97756
MLS# 220209754Listed by: BEND PROPERTIES - New
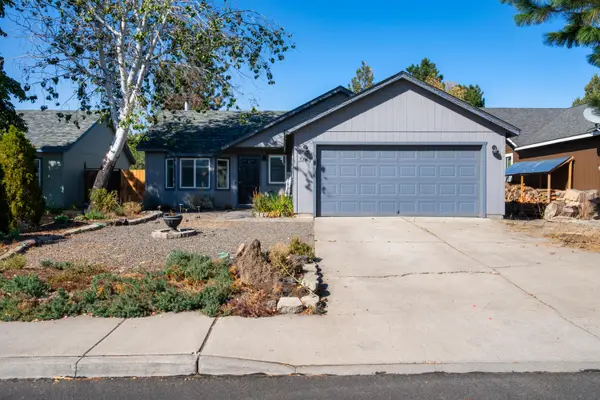 $417,000Active3 beds 2 baths1,134 sq. ft.
$417,000Active3 beds 2 baths1,134 sq. ft.3145 SW Metolius, Redmond, OR 97756
MLS# 220209735Listed by: KELLER WILLIAMS REALTY CENTRAL OREGON - New
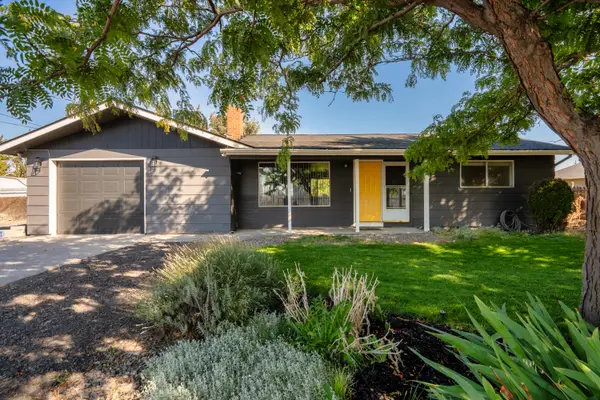 $435,000Active2 beds 1 baths1,136 sq. ft.
$435,000Active2 beds 1 baths1,136 sq. ft.664 SW 35th, Redmond, OR 97756
MLS# 220209738Listed by: KELLER WILLIAMS REALTY CENTRAL OREGON - New
 $699,000Active3 beds 2 baths1,864 sq. ft.
$699,000Active3 beds 2 baths1,864 sq. ft.2525 Cliff Hawk, Redmond, OR 97756
MLS# 220209720Listed by: COLDWELL BANKER BAIN - New
 $435,000Active3 beds 3 baths1,484 sq. ft.
$435,000Active3 beds 3 baths1,484 sq. ft.1100 Golden Pheasant Dr, Redmond, OR 97756
MLS# 615252277Listed by: THINK REAL ESTATE - New
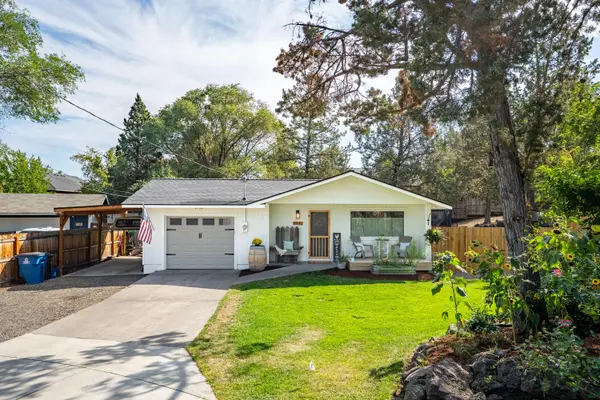 $435,000Active3 beds 1 baths1,056 sq. ft.
$435,000Active3 beds 1 baths1,056 sq. ft.1932 SW Curry, Redmond, OR 97756
MLS# 220209688Listed by: STELLAR REALTY NORTHWEST - New
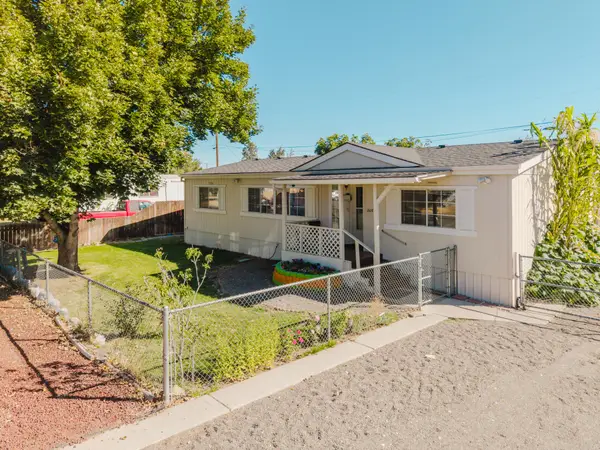 $399,900Active3 beds 2 baths1,323 sq. ft.
$399,900Active3 beds 2 baths1,323 sq. ft.246 SE 6th, Redmond, OR 97756
MLS# 220209690Listed by: WINDERMERE REALTY TRUST - New
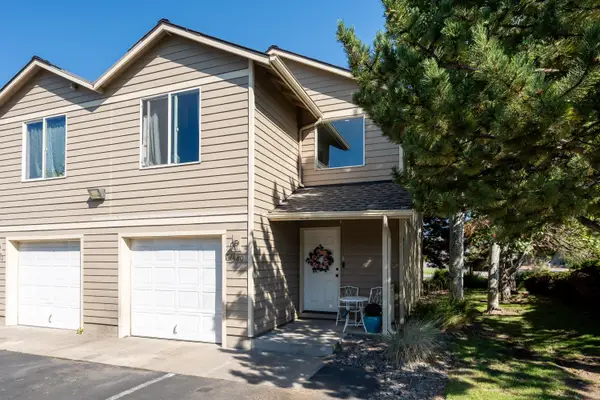 $299,990Active2 beds 3 baths1,500 sq. ft.
$299,990Active2 beds 3 baths1,500 sq. ft.1480 SW 16th, Redmond, OR 97756
MLS# 220209694Listed by: WINDERMERE REALTY TRUST - Open Sat, 11am to 1pmNew
 $670,000Active4 beds 3 baths2,552 sq. ft.
$670,000Active4 beds 3 baths2,552 sq. ft.6649 NW 30th, Redmond, OR 97756
MLS# 220209682Listed by: RE/MAX KEY PROPERTIES - New
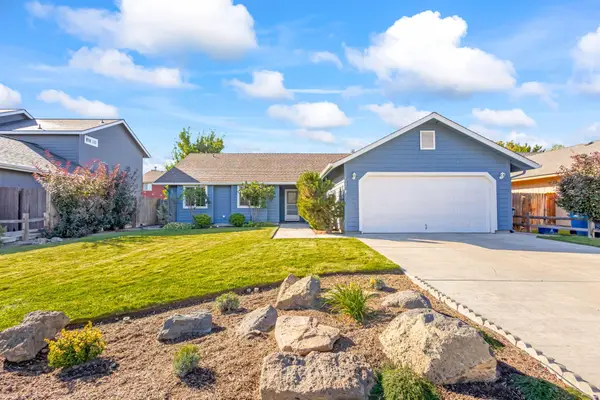 $469,500Active3 beds 2 baths1,634 sq. ft.
$469,500Active3 beds 2 baths1,634 sq. ft.1942 NW Jackpine, Redmond, OR 97756
MLS# 220209674Listed by: RE/MAX KEY PROPERTIES
