10942 Village, Redmond, OR 97756
Local realty services provided by:Better Homes and Gardens Real Estate Equinox
Listed by:robyn m fields971-255-9866
Office:eagle crest properties inc
MLS#:220198373
Source:OR_SOMLS
Price summary
- Price:$574,500
- Price per sq. ft.:$307.06
About this home
Located in the desirable Creekside Village community of Eagle Crest Resort, this beautifully updated 1,871 square foot residence offers three bedrooms and two and a half bathrooms in a thoughtfully designed layout.
The open-concept floor plan showcases modern updates including sustainable bamboo flooring, cherry cabinetry, contemporary lighting fixtures, and designer blinds that enhance the home's refined aesthetic.
Remodeled kitchen with quartz countertops, stainless steel appliances, and a new sink with stylish faucet.
The main-level primary suite features an updated bathroom with quartz countertops, new sinks, elegant fixtures, tile flooring, and a luxurious soaking tub with separate shower.
Upstairs, two additional guest rooms and a full bathroom provide comfortable accommodations for family and friends, while a versatile loft area offers extra living space.
Relax on the expansive paver patio and take in the beautiful Central Oregon sky!
Contact an agent
Home facts
- Year built:2004
- Listing ID #:220198373
- Added:181 day(s) ago
- Updated:September 26, 2025 at 02:34 PM
Rooms and interior
- Bedrooms:3
- Total bathrooms:3
- Full bathrooms:2
- Half bathrooms:1
- Living area:1,871 sq. ft.
Heating and cooling
- Cooling:Central Air, Heat Pump
- Heating:Electric, Heat Pump
Structure and exterior
- Roof:Composition
- Year built:2004
- Building area:1,871 sq. ft.
- Lot area:0.06 Acres
Finances and disclosures
- Price:$574,500
- Price per sq. ft.:$307.06
- Tax amount:$3,551 (2024)
New listings near 10942 Village
- New
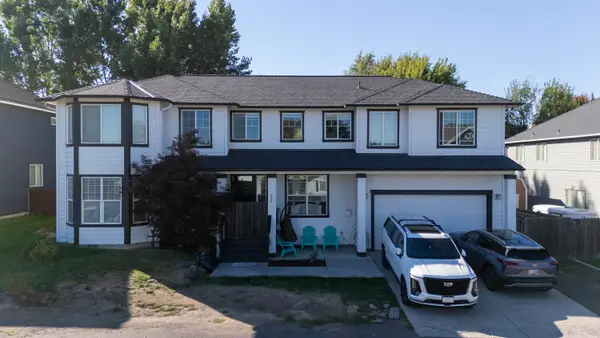 $815,000Active6 beds 4 baths3,000 sq. ft.
$815,000Active6 beds 4 baths3,000 sq. ft.628 NE Apache, Redmond, OR 97756
MLS# 220209754Listed by: BEND PROPERTIES - New
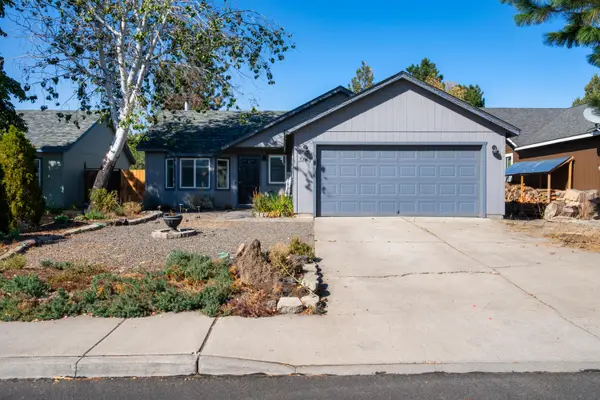 $417,000Active3 beds 2 baths1,134 sq. ft.
$417,000Active3 beds 2 baths1,134 sq. ft.3145 SW Metolius, Redmond, OR 97756
MLS# 220209735Listed by: KELLER WILLIAMS REALTY CENTRAL OREGON - New
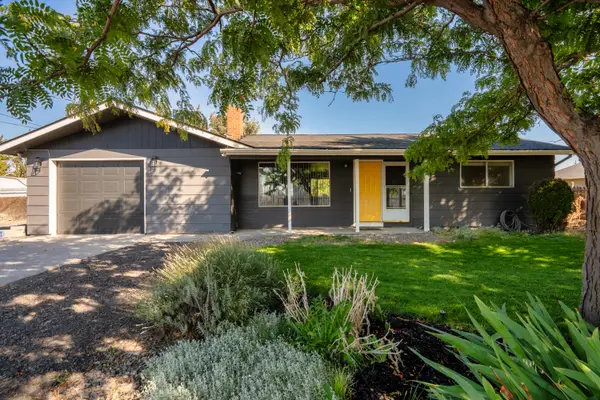 $435,000Active2 beds 1 baths1,136 sq. ft.
$435,000Active2 beds 1 baths1,136 sq. ft.664 SW 35th, Redmond, OR 97756
MLS# 220209738Listed by: KELLER WILLIAMS REALTY CENTRAL OREGON - New
 $699,000Active3 beds 2 baths1,864 sq. ft.
$699,000Active3 beds 2 baths1,864 sq. ft.2525 Cliff Hawk, Redmond, OR 97756
MLS# 220209720Listed by: COLDWELL BANKER BAIN - New
 $435,000Active3 beds 3 baths1,484 sq. ft.
$435,000Active3 beds 3 baths1,484 sq. ft.1100 Golden Pheasant Dr, Redmond, OR 97756
MLS# 615252277Listed by: THINK REAL ESTATE - New
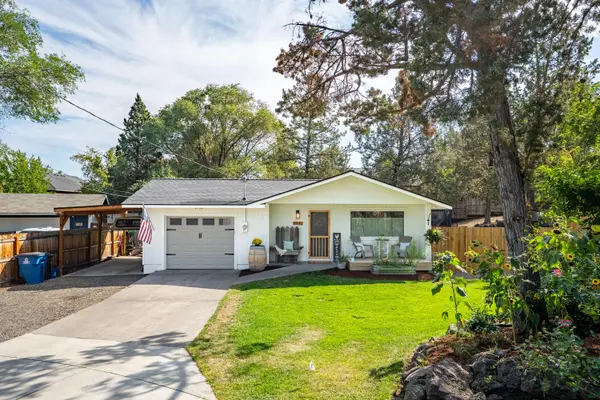 $435,000Active3 beds 1 baths1,056 sq. ft.
$435,000Active3 beds 1 baths1,056 sq. ft.1932 SW Curry, Redmond, OR 97756
MLS# 220209688Listed by: STELLAR REALTY NORTHWEST - New
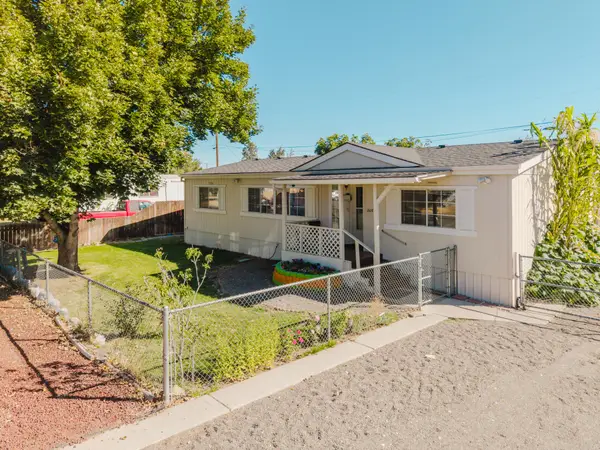 $399,900Active3 beds 2 baths1,323 sq. ft.
$399,900Active3 beds 2 baths1,323 sq. ft.246 SE 6th, Redmond, OR 97756
MLS# 220209690Listed by: WINDERMERE REALTY TRUST - New
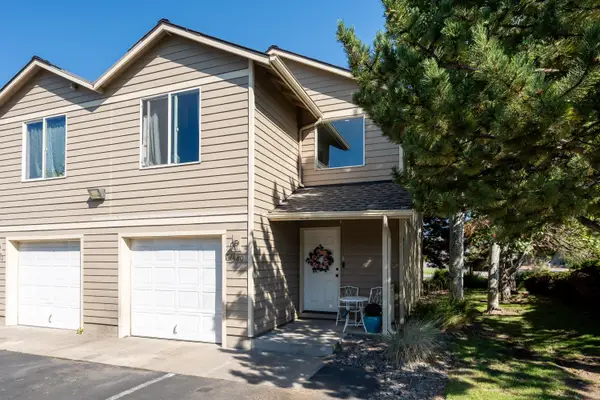 $299,990Active2 beds 3 baths1,500 sq. ft.
$299,990Active2 beds 3 baths1,500 sq. ft.1480 SW 16th, Redmond, OR 97756
MLS# 220209694Listed by: WINDERMERE REALTY TRUST - Open Sat, 11am to 1pmNew
 $670,000Active4 beds 3 baths2,552 sq. ft.
$670,000Active4 beds 3 baths2,552 sq. ft.6649 NW 30th, Redmond, OR 97756
MLS# 220209682Listed by: RE/MAX KEY PROPERTIES - New
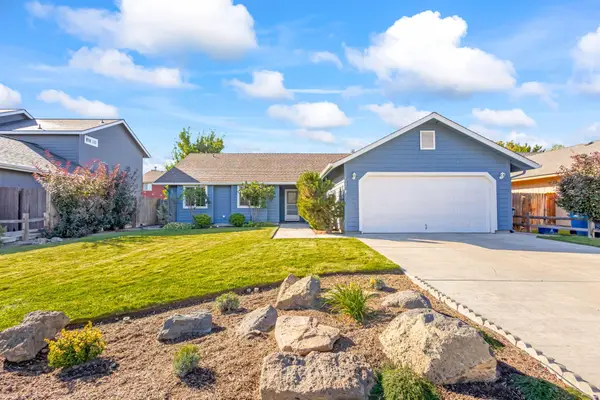 $469,500Active3 beds 2 baths1,634 sq. ft.
$469,500Active3 beds 2 baths1,634 sq. ft.1942 NW Jackpine, Redmond, OR 97756
MLS# 220209674Listed by: RE/MAX KEY PROPERTIES
