Local realty services provided by:Better Homes and Gardens Real Estate Equinox
Listed by: robyn m fields, timothy t fields971-255-9866
Office: eagle crest properties inc
MLS#:220210944
Source:OR_SOMLS
Price summary
- Price:$519,000
- Price per sq. ft.:$277.39
- Monthly HOA dues:$434
About this home
Beautifully updated, completely furnished, and ready for your immediate enjoyment. This turnkey gem spans 1,871 square feet, featuring timeless finishes that blend comfort with sophistication.
Open concept floor plan boasts vaulted ceilings, a built-in entertainment center, and a cozy gas fireplace surrounded by a wall of windows that flood the space with natural light.
The kitchen features granite countertops and stainless steel appliances, flowing seamlessly into the adjacent dining room for effortless entertaining.
The main level primary suite with a soaking tub and separate shower offers ultimate relaxation. Upstairs, you'll find a versatile loft space alongside two comfortable guest rooms and a full bathroom.
Outside, your paver patio offers the perfect spot for morning coffee or evening gatherings. Two convenient storage areas ensure everything has its place, while the resort setting provides access to paths, scenic trails, & nearby Lakeside Sports Center.
Contact an agent
Home facts
- Year built:2004
- Listing ID #:220210944
- Added:113 day(s) ago
- Updated:February 10, 2026 at 08:36 AM
Rooms and interior
- Bedrooms:3
- Total bathrooms:3
- Full bathrooms:2
- Half bathrooms:1
- Living area:1,871 sq. ft.
Heating and cooling
- Cooling:Central Air, Heat Pump
- Heating:Electric, Forced Air, Heat Pump
Structure and exterior
- Roof:Composition
- Year built:2004
- Building area:1,871 sq. ft.
- Lot area:0.06 Acres
Schools
- High school:Redmond High
- Middle school:Obsidian Middle
- Elementary school:Tumalo Community School
Utilities
- Water:Backflow Domestic, Backflow Irrigation, Public, Well
- Sewer:Holding Tank, Public Sewer, Septic Tank
Finances and disclosures
- Price:$519,000
- Price per sq. ft.:$277.39
- Tax amount:$3,800 (2025)
New listings near 10952 Village Loop
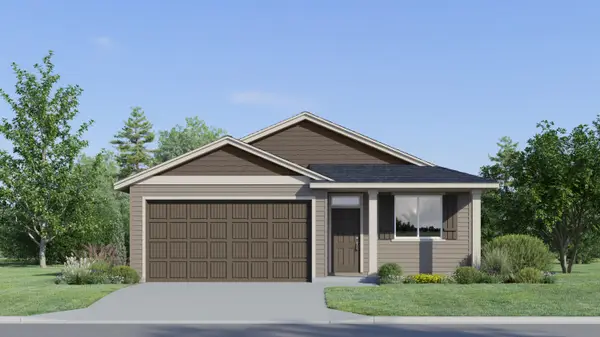 $431,400Active3 beds 2 baths1,219 sq. ft.
$431,400Active3 beds 2 baths1,219 sq. ft.2675 NW 26th Lp North, Redmond, OR 97756
MLS# 220214249Listed by: LENNAR SALES CORP- New
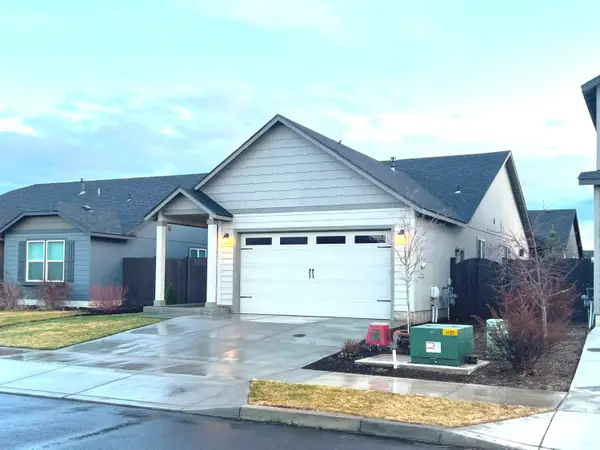 $499,900Active3 beds 2 baths1,201 sq. ft.
$499,900Active3 beds 2 baths1,201 sq. ft.2474 NW Kingwood Avenue Nw, Redmond, OR 97756
MLS# 220215148Listed by: OREGON GROUP REALTY LLC - Open Sat, 10am to 12pmNew
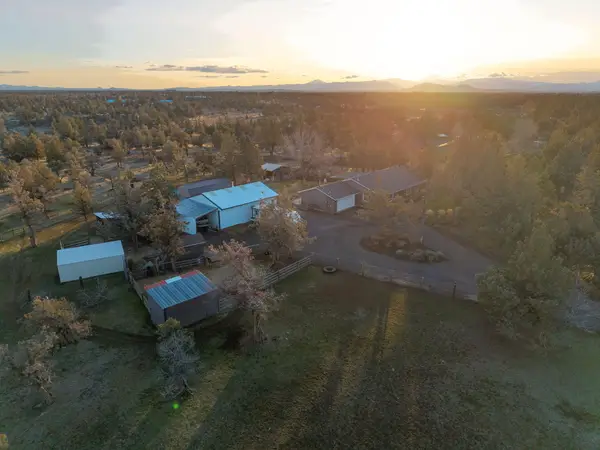 $735,000Active3 beds 2 baths1,716 sq. ft.
$735,000Active3 beds 2 baths1,716 sq. ft.3940 NE Zamia Avenue, Redmond, OR 97756
MLS# 220215147Listed by: CASCADE HASSON SIR - New
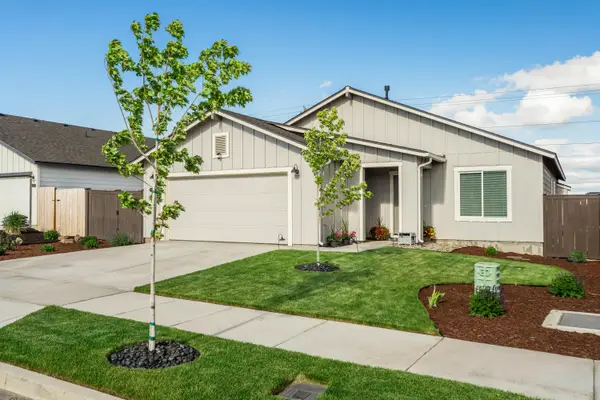 $529,000Active4 beds 2 baths1,701 sq. ft.
$529,000Active4 beds 2 baths1,701 sq. ft.3556 NW 10th Place, Redmond, OR 97756
MLS# 220215091Listed by: ASSIST 2 SELL BUYERS & SELLER - Open Sat, 11am to 1pmNew
 $799,900Active3 beds 3 baths1,896 sq. ft.
$799,900Active3 beds 3 baths1,896 sq. ft.2793 SW 33rd Street, Redmond, OR 97756
MLS# 220215087Listed by: KELLER WILLIAMS REALTY CENTRAL OREGON - New
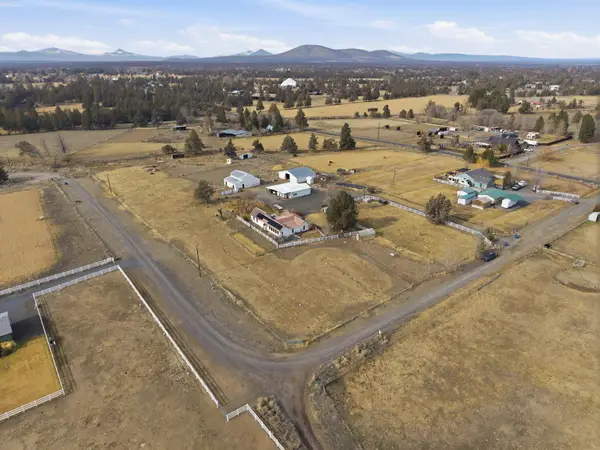 $1,050,000Active3 beds 2 baths2,422 sq. ft.
$1,050,000Active3 beds 2 baths2,422 sq. ft.7123 SW 51st Street, Redmond, OR 97756
MLS# 220215045Listed by: STELLAR REALTY NORTHWEST - New
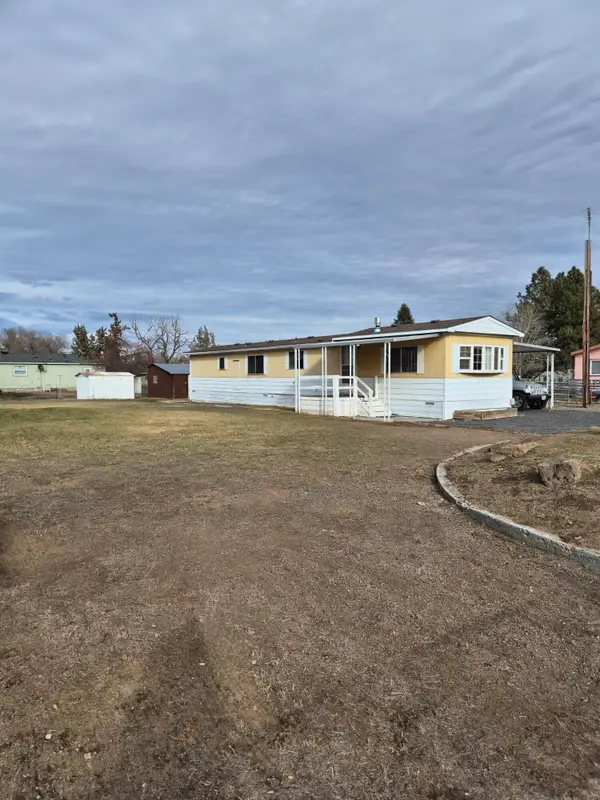 $299,900Active2 beds 1 baths1,092 sq. ft.
$299,900Active2 beds 1 baths1,092 sq. ft.3635 NW Oak Avenue Nw, Redmond, OR 97756
MLS# 220215047Listed by: ABBAS REAL ESTATE LLC - New
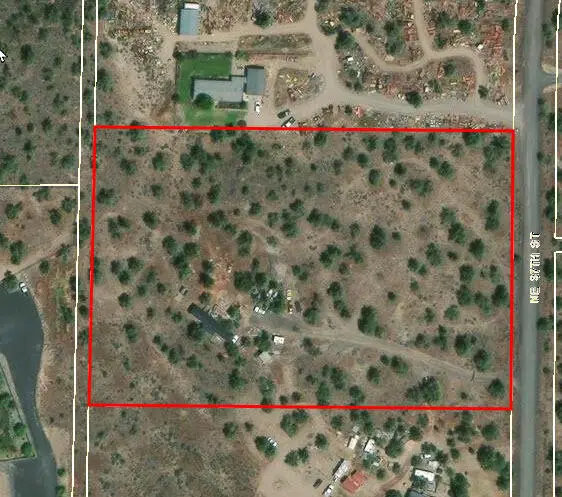 $274,900Active3 beds 2 baths1,064 sq. ft.
$274,900Active3 beds 2 baths1,064 sq. ft.3295 NE 37th Street, Redmond, OR 97756
MLS# 220215015Listed by: TIM SHANNON REALTY, INC 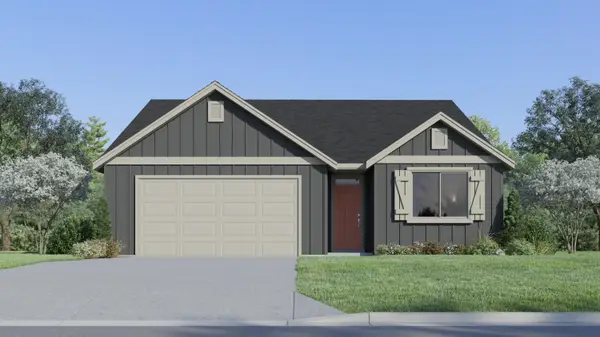 $531,900Pending3 beds 2 baths1,711 sq. ft.
$531,900Pending3 beds 2 baths1,711 sq. ft.2524 NW Redwood Ave, Redmond, OR 97756
MLS# 220215001Listed by: LENNAR SALES CORP- New
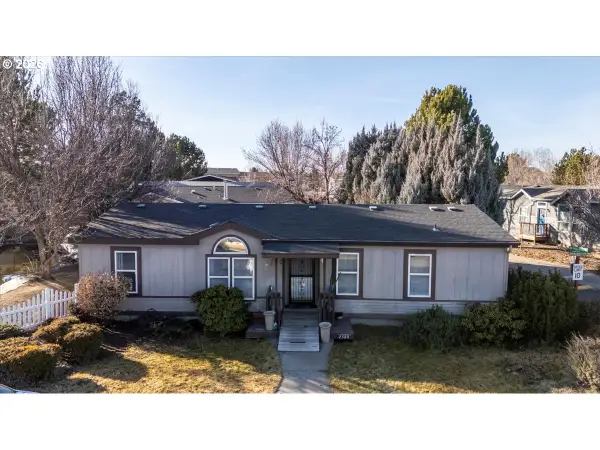 $320,000Active3 beds 2 baths1,296 sq. ft.
$320,000Active3 beds 2 baths1,296 sq. ft.2380 SW Phlox Pond Dr, Redmond, OR 97756
MLS# 524926798Listed by: REAL BROKER

