1104 Highland View, Redmond, OR 97756
Local realty services provided by:Better Homes and Gardens Real Estate Equinox
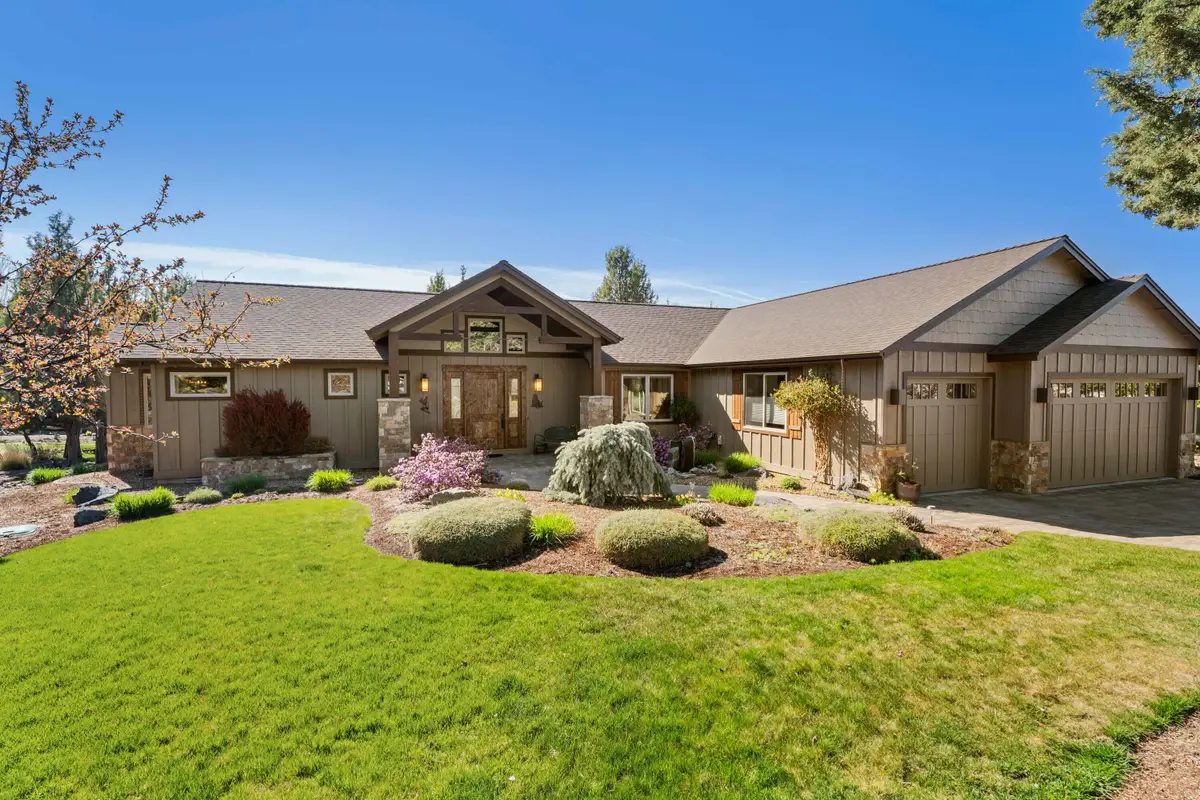

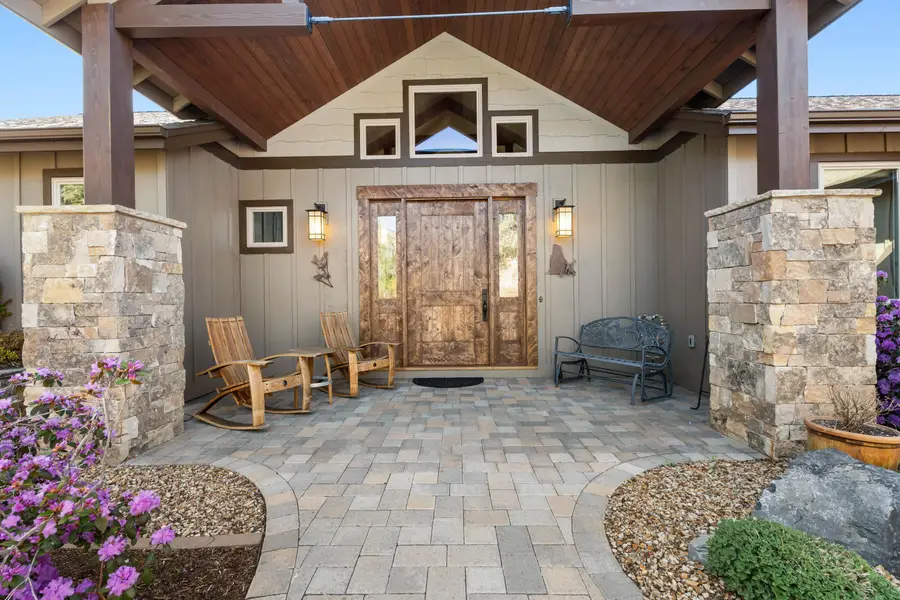
Listed by:robyn m fields971-255-9866
Office:eagle crest properties inc
MLS#:220200045
Source:OR_SOMLS
Price summary
- Price:$1,275,000
- Price per sq. ft.:$534.82
About this home
Custom Pacific Northwest craftsman with stunning panoramas of the Cascade Mountains. The property's privileged position backing to Trail Creek and a serene pond creates a natural sanctuary where ducks, geese, quail, and deer often make charming appearances.
The Great Room features vaulted ceilings adorned with rustic wood beam accents and a floor-to-ceiling stone fireplace. Solid Hickory floors, cabinets and built-ins add warmth and character.
Chef's kitchen with slab granite countertops, a custom stone Cascade Mountain backsplash, and a commercial-grade gas range. The expansive island and ingeniously concealed accessible pantry elevate both form and function.
The Primary suite offers separate vanities, a soaking tub and a walk-in closet.
Two additional bedrooms, a full bath, and a conversation-worthy half bath will delight your guests.
A dedicated office, well-appointed utility room, and a triple-car garage complete this residential masterpiece.
Contact an agent
Home facts
- Year built:2015
- Listing Id #:220200045
- Added:114 day(s) ago
- Updated:August 02, 2025 at 04:54 PM
Rooms and interior
- Bedrooms:3
- Total bathrooms:3
- Full bathrooms:2
- Half bathrooms:1
- Living area:2,384 sq. ft.
Heating and cooling
- Cooling:Central Air, Heat Pump
- Heating:Electric, Forced Air, Heat Pump
Structure and exterior
- Roof:Composition
- Year built:2015
- Building area:2,384 sq. ft.
- Lot area:0.36 Acres
Utilities
- Water:Backflow Domestic, Backflow Irrigation, Well
- Sewer:Public Sewer, Septic Tank
Finances and disclosures
- Price:$1,275,000
- Price per sq. ft.:$534.82
- Tax amount:$9,327 (2024)
New listings near 1104 Highland View
- New
 $499,000Active3 beds 2 baths1,350 sq. ft.
$499,000Active3 beds 2 baths1,350 sq. ft.3351 W Antler, Redmond, OR 97756
MLS# 220207692Listed by: REAL BROKER - New
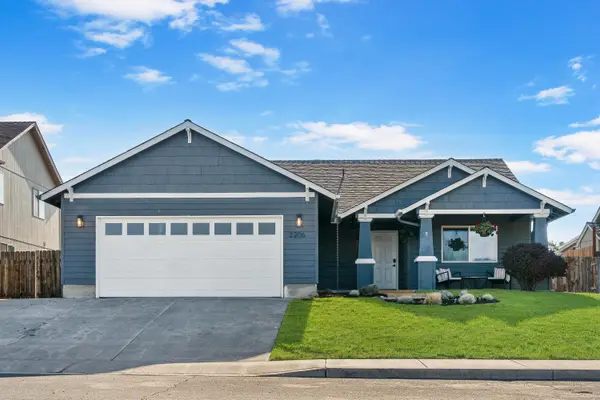 $465,000Active3 beds 2 baths1,552 sq. ft.
$465,000Active3 beds 2 baths1,552 sq. ft.2206 NW 8th, Redmond, OR 97756
MLS# 220207693Listed by: CASCADE HASSON SIR - New
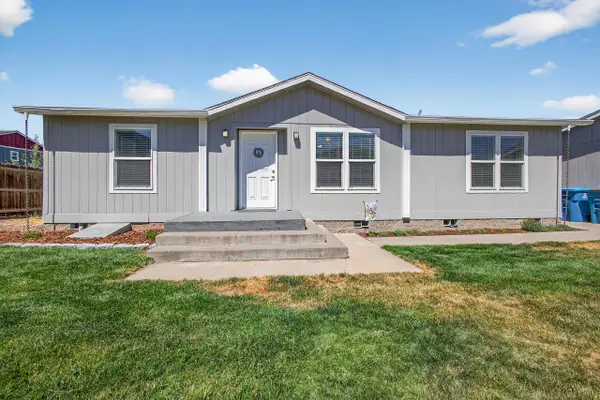 $385,000Active3 beds 2 baths1,188 sq. ft.
$385,000Active3 beds 2 baths1,188 sq. ft.841 NE Shoshone, Redmond, OR 97756
MLS# 220207626Listed by: NINEBARK REAL ESTATE - New
 $549,900Active4 beds 2 baths1,979 sq. ft.
$549,900Active4 beds 2 baths1,979 sq. ft.2443 NW Ivy, Redmond, OR 97756
MLS# 220207659Listed by: KELLER WILLIAMS REALTY CENTRAL OREGON - New
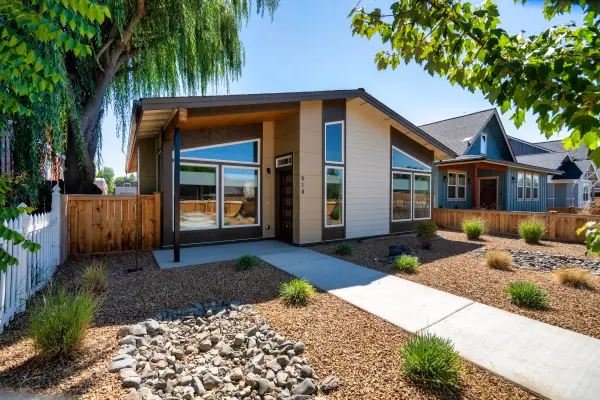 $519,000Active3 beds 2 baths1,627 sq. ft.
$519,000Active3 beds 2 baths1,627 sq. ft.914 NW 19th, Redmond, OR 97756
MLS# 220207637Listed by: WINDERMERE REALTY TRUST - New
 $529,000Active2 beds 2 baths1,180 sq. ft.
$529,000Active2 beds 2 baths1,180 sq. ft.4166 SW 47th, Redmond, OR 97756
MLS# 220207639Listed by: MORE REALTY, INC. - Open Sat, 11am to 1pmNew
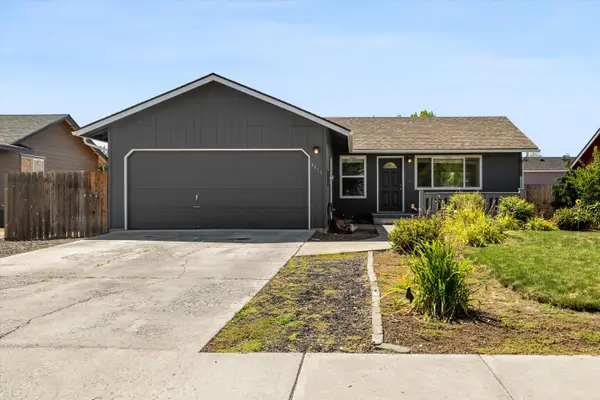 $409,000Active3 beds 2 baths1,008 sq. ft.
$409,000Active3 beds 2 baths1,008 sq. ft.3016 SW Pumice, Redmond, OR 97756
MLS# 220207574Listed by: KELLER WILLIAMS REALTY CENTRAL OREGON - New
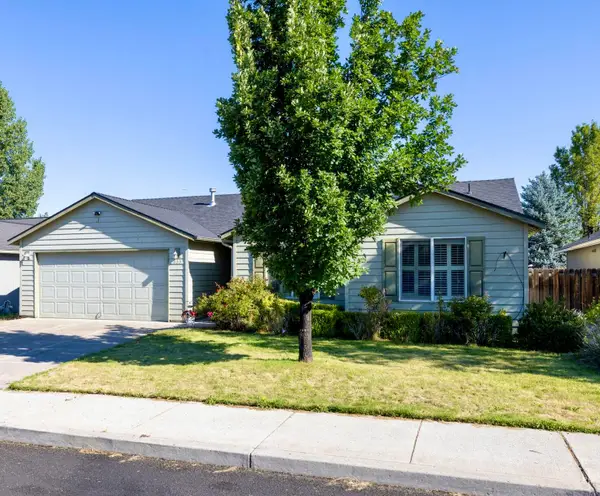 $420,000Active3 beds 2 baths1,502 sq. ft.
$420,000Active3 beds 2 baths1,502 sq. ft.835 NE Nickernut, Redmond, OR 97756
MLS# 220207605Listed by: WINDERMERE REALTY TRUST - Open Sat, 11am to 1pmNew
 $469,000Active3 beds 3 baths1,951 sq. ft.
$469,000Active3 beds 3 baths1,951 sq. ft.728 NE Apache, Redmond, OR 97756
MLS# 220207586Listed by: RE/MAX KEY PROPERTIES - New
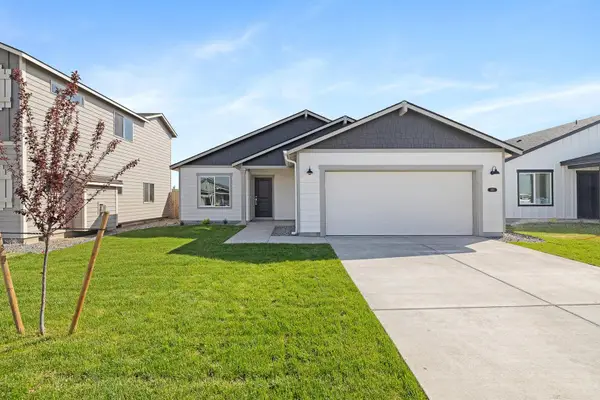 $499,900Active3 beds 2 baths1,488 sq. ft.
$499,900Active3 beds 2 baths1,488 sq. ft.1178 NW Varnish, Redmond, OR 97756
MLS# 220207581Listed by: PACWEST REALTY GROUP
