1156 Redwood Nw, Redmond, OR 97756
Local realty services provided by:Better Homes and Gardens Real Estate Equinox
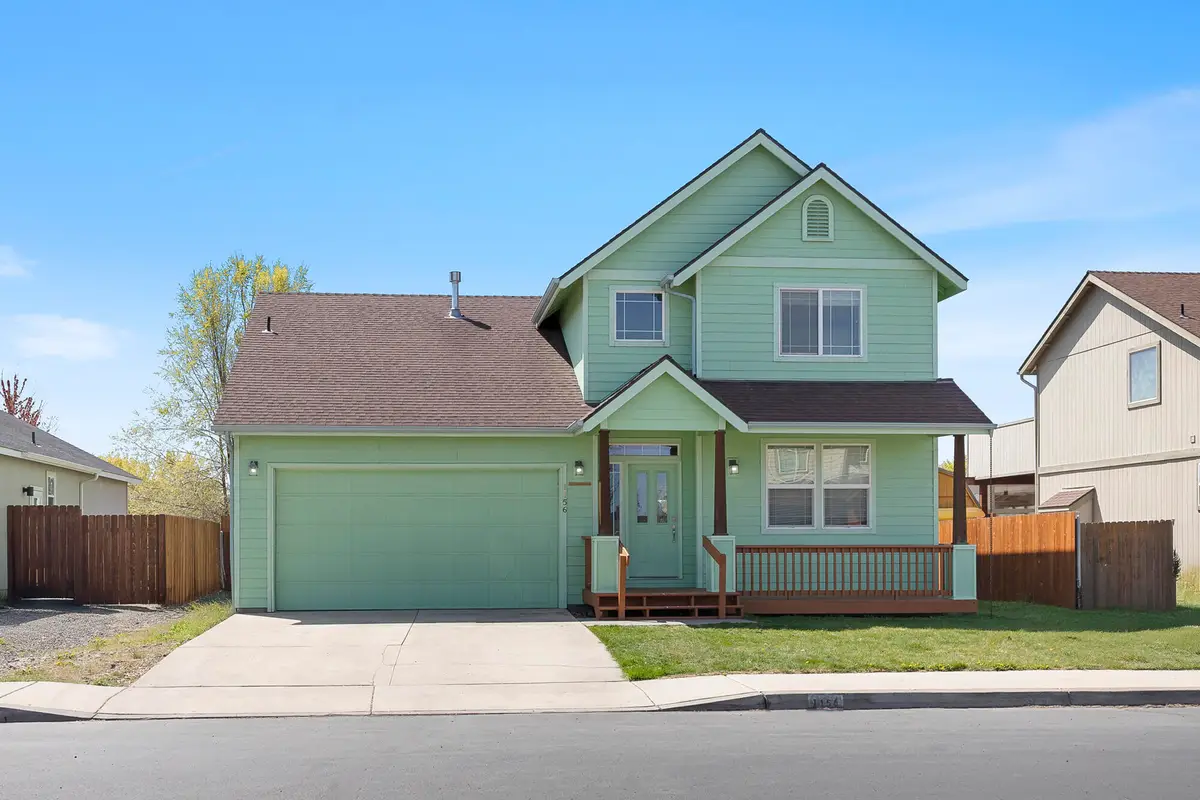


1156 Redwood Nw,Redmond, OR 97756
$530,000
- 4 Beds
- 3 Baths
- 1,748 sq. ft.
- Single family
- Pending
Listed by:beverly irene griffin
Office:exp realty, llc.
MLS#:220199980
Source:OR_SOMLS
Price summary
- Price:$530,000
- Price per sq. ft.:$303.2
About this home
$10,000 TOWARDS CLOSING COST AND PREPAIDS AND RATE BUYDOWNS. ONE YEAR WARRANTY
Introducing a charming two-story home nestled in a peaceful cul-de-sac. the property features
3 bedrooms, with the option to create a 4th, bedroom ideal for a den or versatile space tailored to your lifestyle. The primary suite/bath, located on the main level, leads to the backyard/deck.
The kitchen has all newer appliances in the past 5 years. Recent upgrades is a new sliding glass door and flooring in the last year.
Out the sliding glass door is an ample deck providing an excellent setting for your outdoor barbecue endeavors.
The outdoor area overlooks Quince Park, a perfect spot for your leisurely stroll and equipped with play structures that will delight any child.
On the side of the home, you will find compact shed, offering storage solutions.
This could be the dream home you have been searching for. Give your favorite realtor a call and discover more about this opportunity today.
Contact an agent
Home facts
- Year built:2005
- Listing Id #:220199980
- Added:115 day(s) ago
- Updated:July 20, 2025 at 07:52 PM
Rooms and interior
- Bedrooms:4
- Total bathrooms:3
- Full bathrooms:2
- Half bathrooms:1
- Living area:1,748 sq. ft.
Heating and cooling
- Cooling:Central Air, Heat Pump
- Heating:Electric, Heat Pump
Structure and exterior
- Roof:Composition
- Year built:2005
- Building area:1,748 sq. ft.
- Lot area:0.17 Acres
Utilities
- Water:Public
- Sewer:Public Sewer
Finances and disclosures
- Price:$530,000
- Price per sq. ft.:$303.2
- Tax amount:$3,759 (2024)
New listings near 1156 Redwood Nw
- New
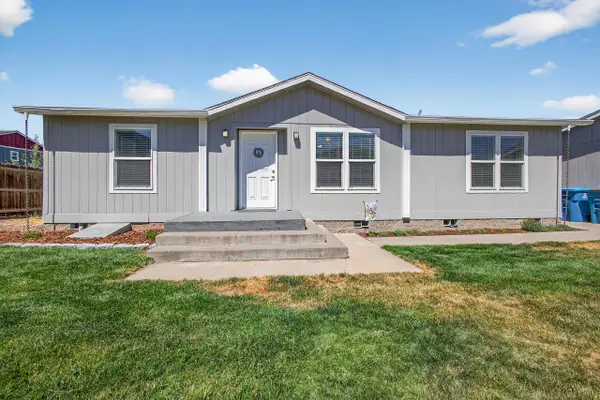 $385,000Active3 beds 2 baths1,188 sq. ft.
$385,000Active3 beds 2 baths1,188 sq. ft.841 NE Shoshone, Redmond, OR 97756
MLS# 220207626Listed by: NINEBARK REAL ESTATE - New
 $549,900Active4 beds 2 baths1,979 sq. ft.
$549,900Active4 beds 2 baths1,979 sq. ft.2443 NW Ivy, Redmond, OR 97756
MLS# 220207659Listed by: KELLER WILLIAMS REALTY CENTRAL OREGON - New
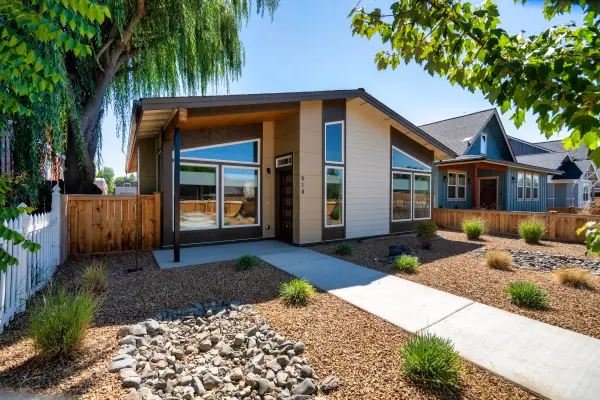 $519,000Active3 beds 2 baths1,627 sq. ft.
$519,000Active3 beds 2 baths1,627 sq. ft.914 NW 19th, Redmond, OR 97756
MLS# 220207637Listed by: WINDERMERE REALTY TRUST - New
 $529,000Active2 beds 2 baths1,180 sq. ft.
$529,000Active2 beds 2 baths1,180 sq. ft.4166 SW 47th, Redmond, OR 97756
MLS# 220207639Listed by: MORE REALTY, INC. - Open Sat, 11am to 1pmNew
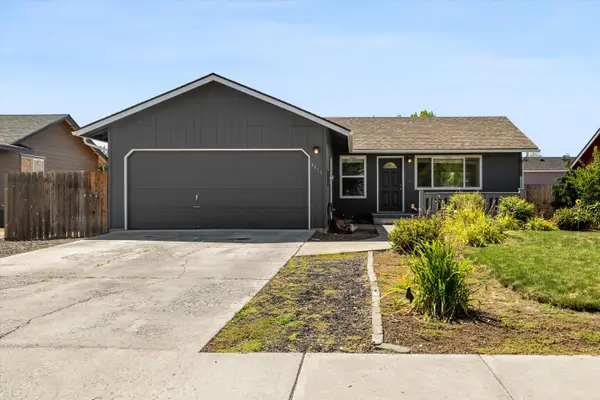 $409,000Active3 beds 2 baths1,008 sq. ft.
$409,000Active3 beds 2 baths1,008 sq. ft.3016 SW Pumice, Redmond, OR 97756
MLS# 220207574Listed by: KELLER WILLIAMS REALTY CENTRAL OREGON - New
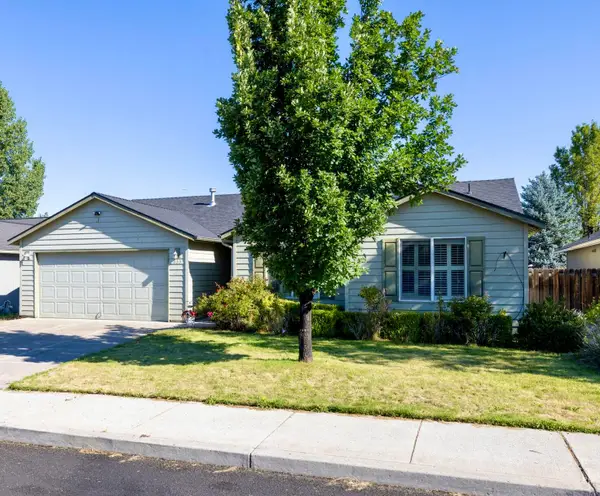 $420,000Active3 beds 2 baths1,502 sq. ft.
$420,000Active3 beds 2 baths1,502 sq. ft.835 NE Nickernut, Redmond, OR 97756
MLS# 220207605Listed by: WINDERMERE REALTY TRUST - Open Sat, 11am to 1pmNew
 $469,000Active3 beds 3 baths1,951 sq. ft.
$469,000Active3 beds 3 baths1,951 sq. ft.728 NE Apache, Redmond, OR 97756
MLS# 220207586Listed by: RE/MAX KEY PROPERTIES - New
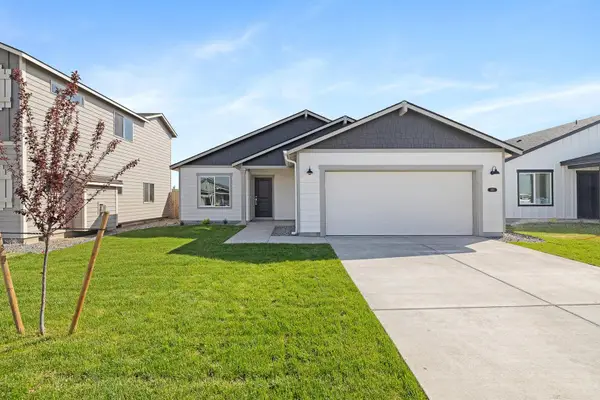 $499,900Active3 beds 2 baths1,488 sq. ft.
$499,900Active3 beds 2 baths1,488 sq. ft.1178 NW Varnish, Redmond, OR 97756
MLS# 220207581Listed by: PACWEST REALTY GROUP - New
 $630,000Active4 beds 3 baths2,241 sq. ft.
$630,000Active4 beds 3 baths2,241 sq. ft.2021 SW 37th, Redmond, OR 97756
MLS# 220207530Listed by: RIVAL REALTY GROUP - New
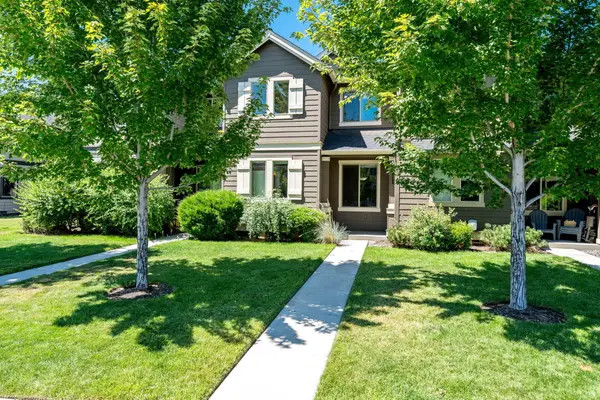 $384,900Active3 beds 3 baths1,473 sq. ft.
$384,900Active3 beds 3 baths1,473 sq. ft.3343 SW 28th, Redmond, OR 97756
MLS# 220207562Listed by: PAHLISCH REAL ESTATE, INC.
