1182 Trail Creek, Redmond, OR 97756
Local realty services provided by:Better Homes and Gardens Real Estate Equinox
1182 Trail Creek,Redmond, OR 97756
$1,148,000
- 4 Beds
- 4 Baths
- 2,502 sq. ft.
- Single family
- Pending
Listed by:robyn m fields971-255-9866
Office:eagle crest properties inc
MLS#:220197329
Source:OR_SOMLS
Price summary
- Price:$1,148,000
- Price per sq. ft.:$458.83
About this home
Located on the West Ridge in Eagle Crest Resort, this single-level custom home backs to Trail Creek, offering a peaceful setting and easy access to paved pathways and The Lakeside Sports Center.
Step inside to discover three thoughtfully planned en suite bedrooms, including a luxurious primary retreat. A dedicated office/4th bedroom space provides the perfect work-from-home environment, while a convenient half bath serves your guests. The home's interior showcases vaulted ceilings and beautiful hardwood floors throughout, creating an open, airy atmosphere.
The kitchen features stainless steel appliances, a gas range, quartz countertops, and a walk-in pantry. Multiple dining areas and a built-in buffet, sets the stage for memorable gatherings.
Step outside to your partially covered paver deck, where a soothing water feature creates the perfect backdrop for outdoor relaxation.
Car enthusiasts will appreciate the expansive 1,124-square-foot triple car garage.
Contact an agent
Home facts
- Year built:2021
- Listing ID #:220197329
- Added:196 day(s) ago
- Updated:September 26, 2025 at 07:31 AM
Rooms and interior
- Bedrooms:4
- Total bathrooms:4
- Full bathrooms:3
- Half bathrooms:1
- Living area:2,502 sq. ft.
Heating and cooling
- Cooling:Central Air, Heat Pump
- Heating:Electric, Forced Air, Heat Pump
Structure and exterior
- Roof:Composition
- Year built:2021
- Building area:2,502 sq. ft.
- Lot area:0.37 Acres
Utilities
- Water:Backflow Domestic, Backflow Irrigation, Public, Well
- Sewer:Public Sewer, Septic Tank
Finances and disclosures
- Price:$1,148,000
- Price per sq. ft.:$458.83
- Tax amount:$9,595 (2024)
New listings near 1182 Trail Creek
- New
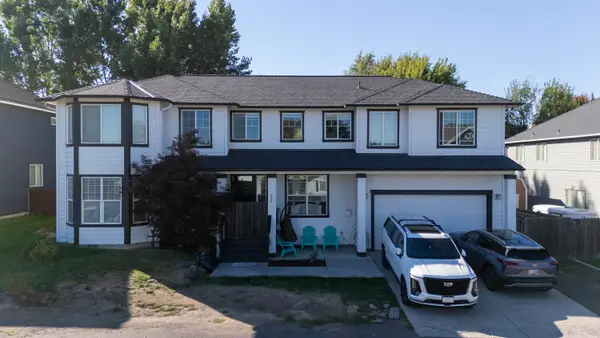 $815,000Active6 beds 4 baths3,000 sq. ft.
$815,000Active6 beds 4 baths3,000 sq. ft.628 NE Apache, Redmond, OR 97756
MLS# 220209754Listed by: BEND PROPERTIES - New
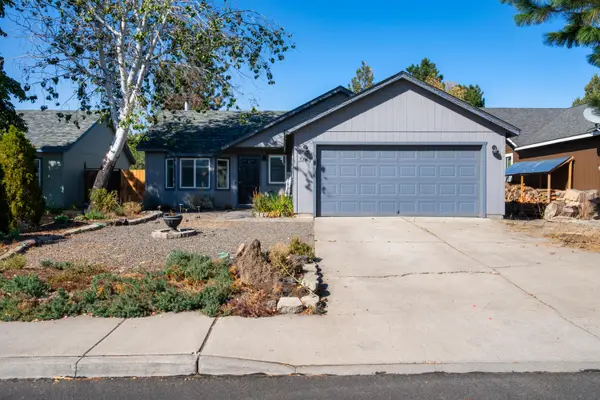 $417,000Active3 beds 2 baths1,134 sq. ft.
$417,000Active3 beds 2 baths1,134 sq. ft.3145 SW Metolius, Redmond, OR 97756
MLS# 220209735Listed by: KELLER WILLIAMS REALTY CENTRAL OREGON - New
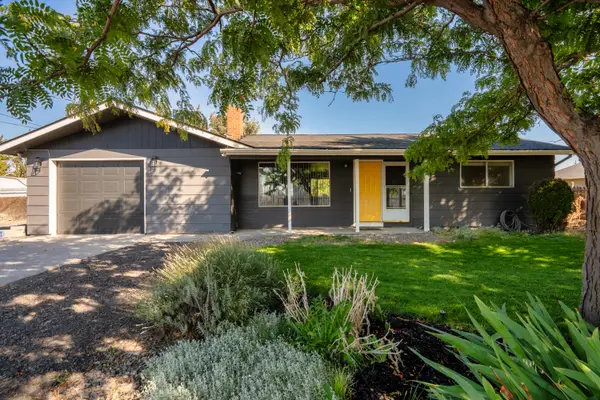 $435,000Active2 beds 1 baths1,136 sq. ft.
$435,000Active2 beds 1 baths1,136 sq. ft.664 SW 35th, Redmond, OR 97756
MLS# 220209738Listed by: KELLER WILLIAMS REALTY CENTRAL OREGON - New
 $699,000Active3 beds 2 baths1,864 sq. ft.
$699,000Active3 beds 2 baths1,864 sq. ft.2525 Cliff Hawk, Redmond, OR 97756
MLS# 220209720Listed by: COLDWELL BANKER BAIN - New
 $435,000Active3 beds 3 baths1,484 sq. ft.
$435,000Active3 beds 3 baths1,484 sq. ft.1100 Golden Pheasant Dr, Redmond, OR 97756
MLS# 615252277Listed by: THINK REAL ESTATE - New
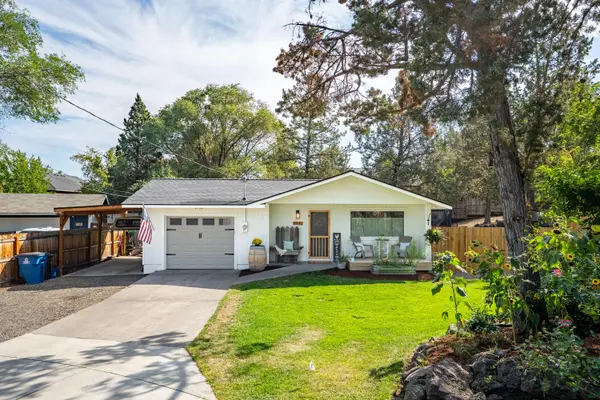 $435,000Active3 beds 1 baths1,056 sq. ft.
$435,000Active3 beds 1 baths1,056 sq. ft.1932 SW Curry, Redmond, OR 97756
MLS# 220209688Listed by: STELLAR REALTY NORTHWEST - New
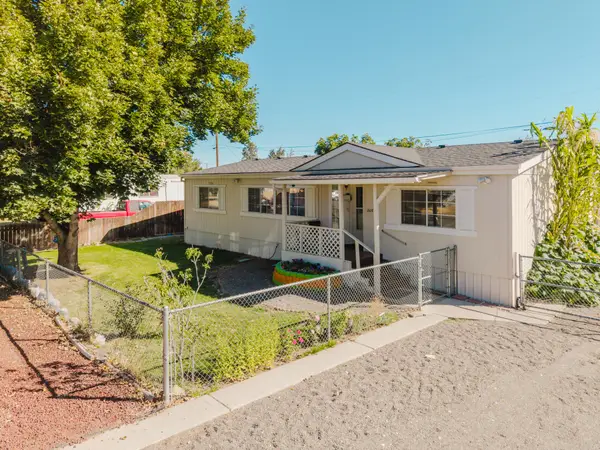 $399,900Active3 beds 2 baths1,323 sq. ft.
$399,900Active3 beds 2 baths1,323 sq. ft.246 SE 6th, Redmond, OR 97756
MLS# 220209690Listed by: WINDERMERE REALTY TRUST - New
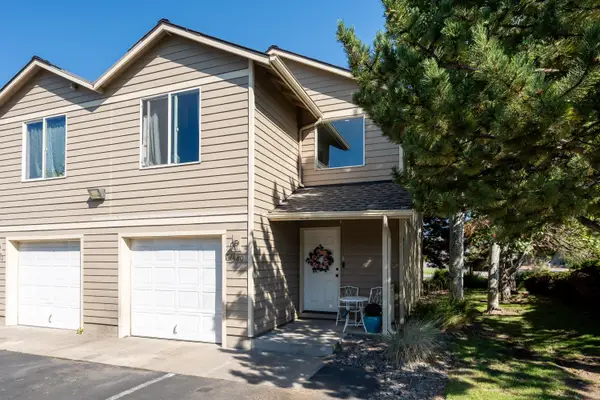 $299,990Active2 beds 3 baths1,500 sq. ft.
$299,990Active2 beds 3 baths1,500 sq. ft.1480 SW 16th, Redmond, OR 97756
MLS# 220209694Listed by: WINDERMERE REALTY TRUST - Open Sat, 11am to 1pmNew
 $670,000Active4 beds 3 baths2,552 sq. ft.
$670,000Active4 beds 3 baths2,552 sq. ft.6649 NW 30th, Redmond, OR 97756
MLS# 220209682Listed by: RE/MAX KEY PROPERTIES - New
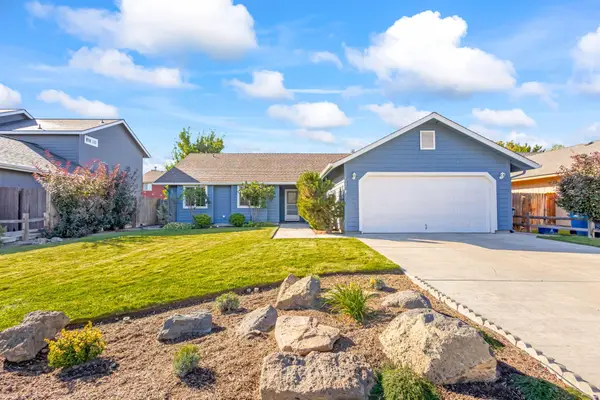 $469,500Active3 beds 2 baths1,634 sq. ft.
$469,500Active3 beds 2 baths1,634 sq. ft.1942 NW Jackpine, Redmond, OR 97756
MLS# 220209674Listed by: RE/MAX KEY PROPERTIES
