Local realty services provided by:Better Homes and Gardens Real Estate Equinox
1185 NW 35th Street,Redmond, OR 97756
$700,000
- 3 Beds
- 3 Baths
- 1,640 sq. ft.
- Single family
- Active
Listed by: jeffrey a larkinjeff@jefflarkinrealty.com
Office: jeff larkin realty
MLS#:220210905
Source:OR_SOMLS
Price summary
- Price:$700,000
- Price per sq. ft.:$426.83
About this home
NEW PRICE! Experience the best of Central Oregon with this tranquil, 5 acre property+irrigation rights, offering a private retreat without sacrificing local convenience. In urban holding, this home is neat-as-a-pin & features a spacious living room area+separate family room with pellet stove & brick hearth providing a cozy atmosphere. Roomy feel throughout. Located on the northwestern outskirts of Redmond, the property provides breathing room that's quiet, peaceful, and animal-friendly with surroundings that benefit the territorial views. 36x48 tidy shop is insulated with 12x36 built-in loft! The setting combines country-style living with easy access to city amenities, and neighbors appreciate the friendly atmosphere. You have a unique opportunity if you're seeking privacy, space & more rural feel, all within reach of a growing and vibrant community. Enjoy a quick drive to Redmond's historic downtown, local businesses, restaurants, and breweries. Ready to be your forever home!
Contact an agent
Home facts
- Year built:1978
- Listing ID #:220210905
- Added:112 day(s) ago
- Updated:February 10, 2026 at 02:48 PM
Rooms and interior
- Bedrooms:3
- Total bathrooms:3
- Full bathrooms:2
- Half bathrooms:1
- Living area:1,640 sq. ft.
Heating and cooling
- Heating:Electric, Forced Air, Pellet Stove
Structure and exterior
- Roof:Composition
- Year built:1978
- Building area:1,640 sq. ft.
- Lot area:5 Acres
Schools
- High school:Redmond High
- Middle school:Elton Gregory Middle
- Elementary school:John Tuck Elem
Utilities
- Water:Private, Well
- Sewer:Septic Tank
Finances and disclosures
- Price:$700,000
- Price per sq. ft.:$426.83
- Tax amount:$5,403 (2024)
New listings near 1185 NW 35th Street
- New
 $799,900Active3 beds 3 baths1,896 sq. ft.
$799,900Active3 beds 3 baths1,896 sq. ft.2793 SW 33rd Street, Redmond, OR 97756
MLS# 220215087Listed by: KELLER WILLIAMS REALTY CENTRAL OREGON - New
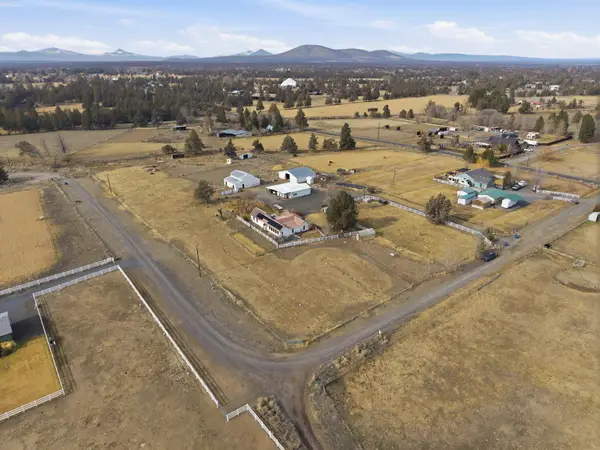 $1,050,000Active3 beds 2 baths2,422 sq. ft.
$1,050,000Active3 beds 2 baths2,422 sq. ft.7123 SW 51st Street, Redmond, OR 97756
MLS# 220215045Listed by: STELLAR REALTY NORTHWEST - New
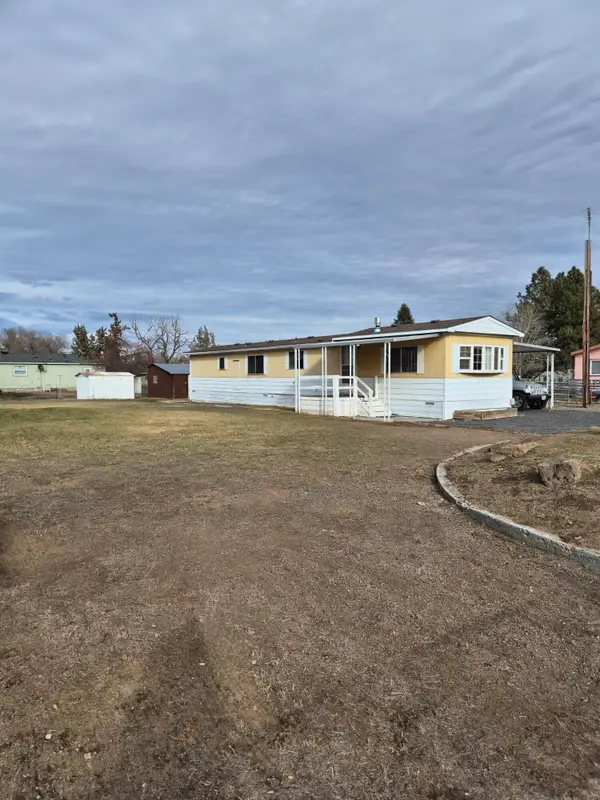 $299,900Active2 beds 1 baths1,092 sq. ft.
$299,900Active2 beds 1 baths1,092 sq. ft.3635 NW Oak Avenue Nw, Redmond, OR 97756
MLS# 220215047Listed by: ABBAS REAL ESTATE LLC - New
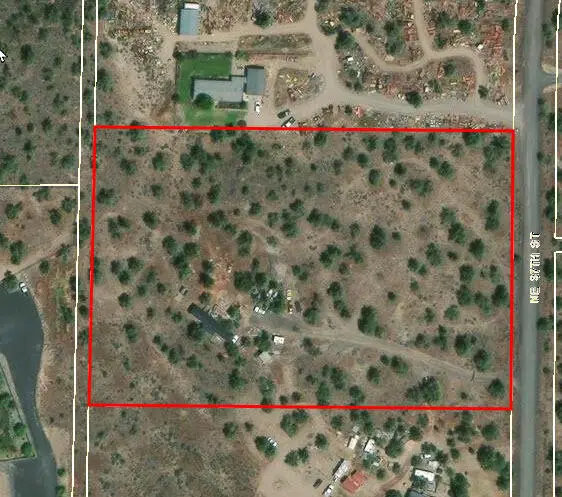 $274,900Active3 beds 2 baths1,064 sq. ft.
$274,900Active3 beds 2 baths1,064 sq. ft.3295 NE 37th Street, Redmond, OR 97756
MLS# 220215015Listed by: TIM SHANNON REALTY, INC 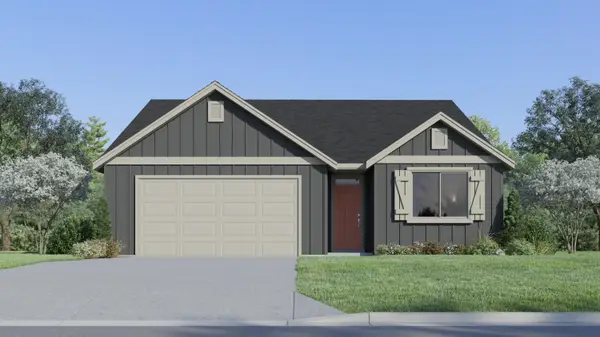 $531,900Pending3 beds 2 baths1,711 sq. ft.
$531,900Pending3 beds 2 baths1,711 sq. ft.2524 NW Redwood Ave, Redmond, OR 97756
MLS# 220215001Listed by: LENNAR SALES CORP- New
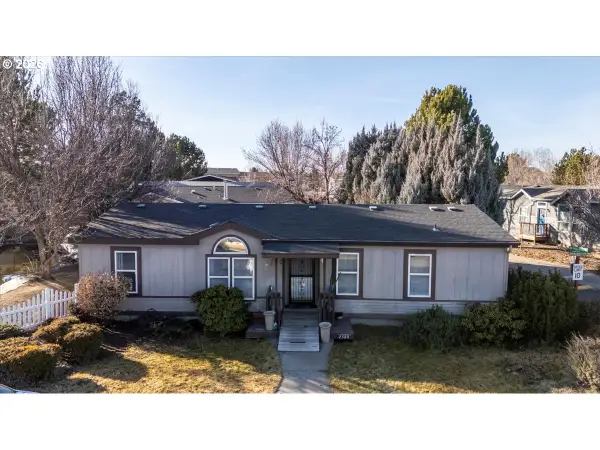 $320,000Active3 beds 2 baths1,296 sq. ft.
$320,000Active3 beds 2 baths1,296 sq. ft.2380 SW Phlox Pond Dr, Redmond, OR 97756
MLS# 524926798Listed by: REAL BROKER - New
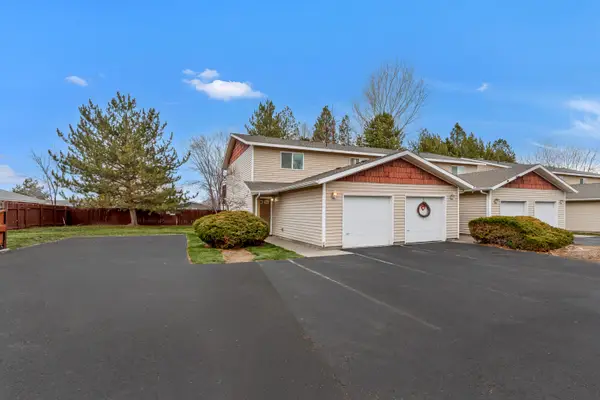 $289,900Active2 beds 2 baths936 sq. ft.
$289,900Active2 beds 2 baths936 sq. ft.2610 SW 23rd Street #UNIT 1, Redmond, OR 97756
MLS# 220214988Listed by: EXP REALTY, LLC 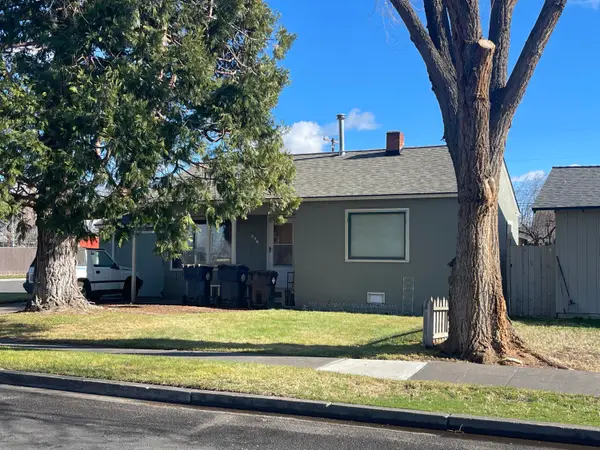 $350,000Pending2 beds 1 baths762 sq. ft.
$350,000Pending2 beds 1 baths762 sq. ft.906 SW 13th Street, Redmond, OR 97756
MLS# 220214975Listed by: HARCOURTS THE GARNER GROUP REAL ESTATE- New
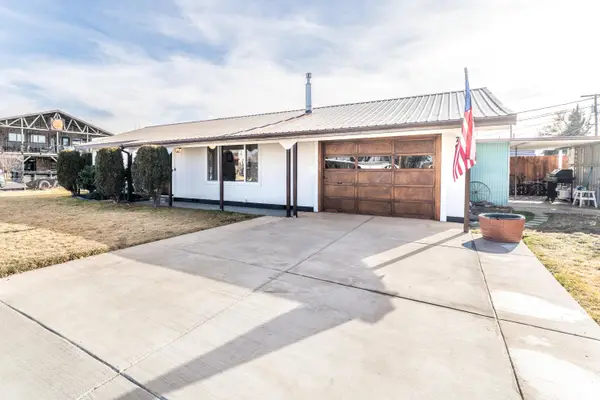 $445,000Active3 beds 2 baths1,340 sq. ft.
$445,000Active3 beds 2 baths1,340 sq. ft.708 NW Greenwood, Redmond, OR 97756
MLS# 220214881Listed by: BRAND REALTY, LLC 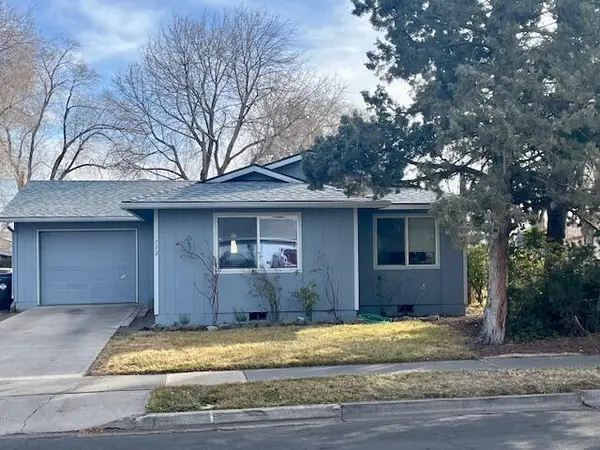 $395,000Pending3 beds 2 baths1,104 sq. ft.
$395,000Pending3 beds 2 baths1,104 sq. ft.772 NW 8th Street, Redmond, OR 97756
MLS# 220214853Listed by: COLDWELL BANKER BAIN

