1203 Highland View, Redmond, OR 97756
Local realty services provided by:Better Homes and Gardens Real Estate Equinox
Listed by: robyn m fields, timothy t fields971-255-9866
Office: eagle crest properties inc
MLS#:220199192
Source:OR_SOMLS
Price summary
- Price:$1,099,000
- Price per sq. ft.:$436.11
About this home
Gorgeous custom single-level with views of Mt Jefferson on the West Ridge in Eagle Crest Resort! The open-concept floor plan features a great room with soaring ceilings, wide-plank European Oak engineered hardwood floors, and a floor to ceiling stacked stone gas fireplace. Entertainer's dream kitchen with a large island, solid quartz countertops, KitchenAid five-burner gas cooktop, double oven/convection microwave, and huge walk-in pantry with outlets. The luxurious primary suite has two walk-in closets, updated separate vanities, a two-person shower with dual shower heads, and heated floors. Guest en-suite with a walk-in shower, large walk-in closet, and heated floors. Large utility room with sink, built-in cabinetry, and storage closet. Enjoy the sunset and views of Mt Jefferson from the front patio. Covered fenced patio with hot tub and enclosed dog run in back. Oversized triple-car garage. Over $76,000 of upgrades since 2021. Enjoy all Eagle Crest amenities.
Contact an agent
Home facts
- Year built:2020
- Listing ID #:220199192
- Added:252 day(s) ago
- Updated:December 18, 2025 at 03:46 PM
Rooms and interior
- Bedrooms:3
- Total bathrooms:3
- Full bathrooms:3
- Living area:2,520 sq. ft.
Heating and cooling
- Cooling:Central Air, Heat Pump
- Heating:Electric, Forced Air, Heat Pump
Structure and exterior
- Roof:Composition
- Year built:2020
- Building area:2,520 sq. ft.
- Lot area:0.45 Acres
Utilities
- Water:Backflow Domestic, Backflow Irrigation, Private, Well
- Sewer:Private Sewer, Septic Tank
Finances and disclosures
- Price:$1,099,000
- Price per sq. ft.:$436.11
- Tax amount:$10,124 (2025)
New listings near 1203 Highland View
- Open Sat, 12 to 2pmNew
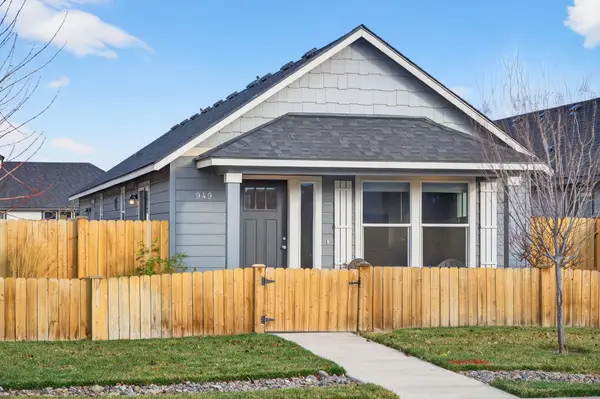 $375,000Active2 beds 1 baths880 sq. ft.
$375,000Active2 beds 1 baths880 sq. ft.949 NW Upas, Redmond, OR 97756
MLS# 220212996Listed by: CASCADE HASSON SIR - New
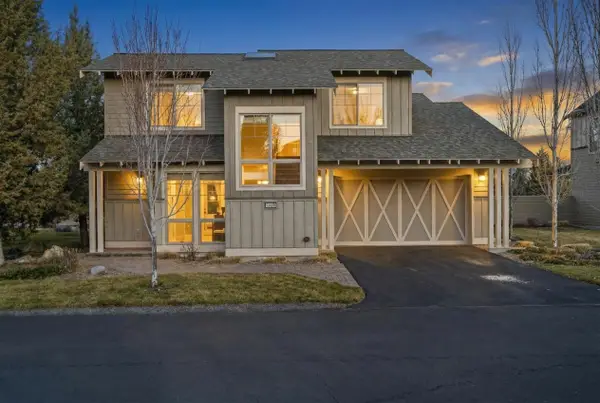 $625,000Active3 beds 3 baths1,953 sq. ft.
$625,000Active3 beds 3 baths1,953 sq. ft.11090 Desert Sky, Redmond, OR 97756
MLS# 220212988Listed by: STELLAR REALTY NORTHWEST - Open Sat, 12 to 2pmNew
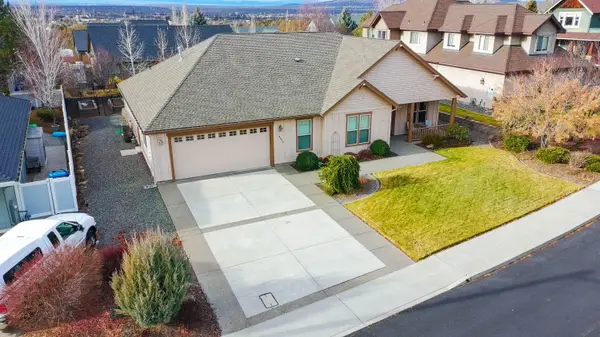 $699,900Active3 beds 3 baths2,175 sq. ft.
$699,900Active3 beds 3 baths2,175 sq. ft.3571 SW 36th, Redmond, OR 97756
MLS# 220212982Listed by: TIM DAVIS GROUP CENTRAL OREGON - New
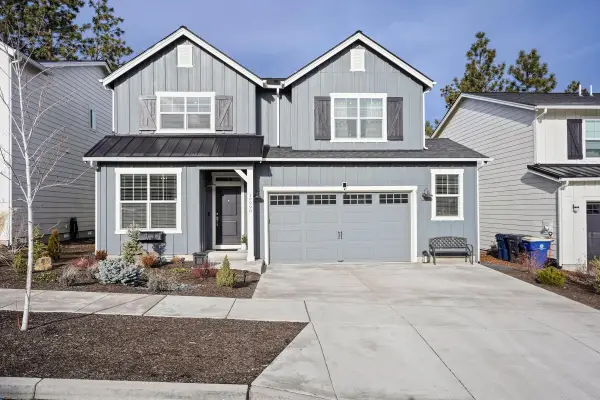 $699,900Active4 beds 3 baths2,385 sq. ft.
$699,900Active4 beds 3 baths2,385 sq. ft.4303 SW Rhyolite, Redmond, OR 97756
MLS# 220212938Listed by: HARCOURTS THE GARNER GROUP REAL ESTATE - New
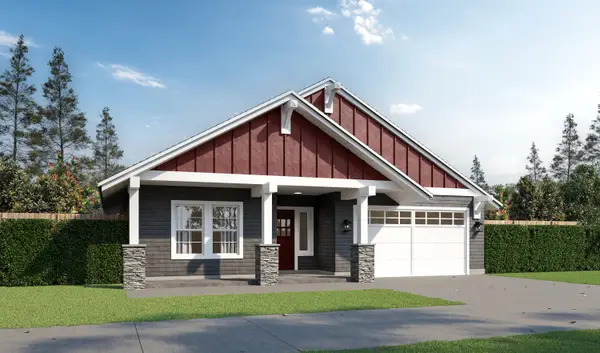 $599,900Active3 beds 2 baths1,552 sq. ft.
$599,900Active3 beds 2 baths1,552 sq. ft.4015 SW 38th, Redmond, OR 97756
MLS# 220212901Listed by: KELLER WILLIAMS REALTY CENTRAL OREGON - New
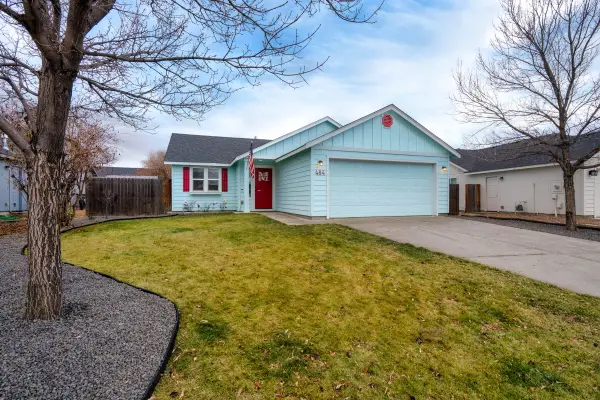 $379,900Active2 beds 2 baths1,031 sq. ft.
$379,900Active2 beds 2 baths1,031 sq. ft.484 NE Spruce, Redmond, OR 97756
MLS# 220212895Listed by: JOHN L SCOTT BEND - New
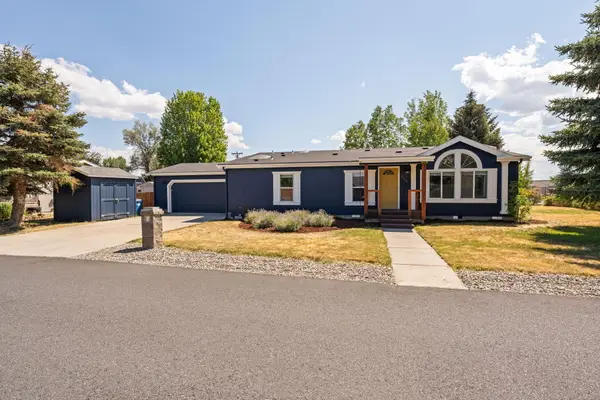 $429,900Active3 beds 2 baths1,901 sq. ft.
$429,900Active3 beds 2 baths1,901 sq. ft.604 NE Shoshone, Redmond, OR 97756
MLS# 220212887Listed by: STELLAR REALTY NORTHWEST - New
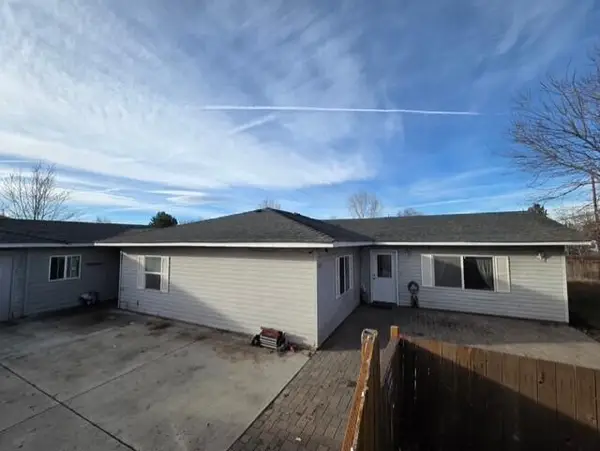 $479,000Active3 beds 2 baths2,508 sq. ft.
$479,000Active3 beds 2 baths2,508 sq. ft.2310 W Antler, Redmond, OR 97756
MLS# 220212879Listed by: CENTURY 21 NORTH HOMES REALTY - Open Sat, 10am to 12pmNew
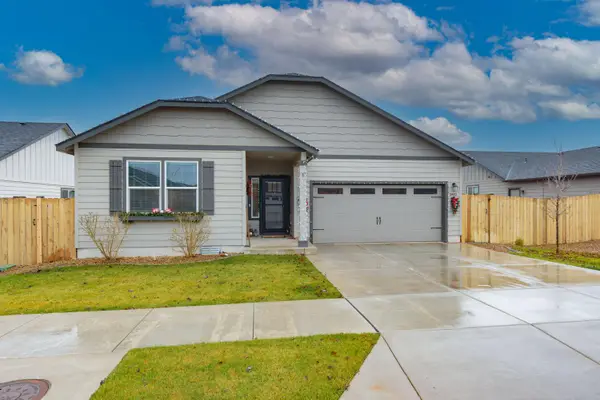 $565,000Active4 beds 2 baths1,979 sq. ft.
$565,000Active4 beds 2 baths1,979 sq. ft.3812 SW Pumice, Redmond, OR 97756
MLS# 220212804Listed by: PREFERRED RESIDENTIAL - New
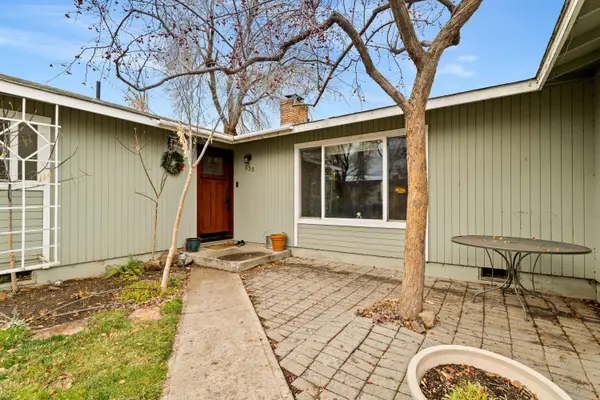 $465,000Active4 beds 2 baths1,814 sq. ft.
$465,000Active4 beds 2 baths1,814 sq. ft.533 NW 7th, Redmond, OR 97756
MLS# 220212815Listed by: RE/MAX KEY PROPERTIES
