122 SW 10th, Redmond, OR 97756
Local realty services provided by:Better Homes and Gardens Real Estate Equinox
Listed by:john william snippen
Office:re/max key properties
MLS#:220197389
Source:OR_SOMLS
Price summary
- Price:$444,999
- Price per sq. ft.:$359.45
About this home
Own a piece of Redmond's history with this beautifully renovated Methodist Church Manse. Originally located behind the church at Forest and 8th Street and relocated decades ago, this home is registered with the Redmond Historical Association. The property seamlessly blends historical charm with modern amenities. Upon entering, you're greeted by a cozy great room with rustic fir flooring and wood encased windows and doorways. The completely updated kitchen is a chef's dream, featuring stainless steel appliances, updated cabinetry, basket weaved fir flooring with mahogany inlays, and granite countertops, opening into a spacious dining room. The exquisite bathroom is a true standout, with a vintage clawfoot tub and radiant heated floors for added comfort. Enjoy the expansive deck in the fenced backyard, perfect for entertaining, along with the added benefit of solar panels. Close to downtown, Dry Canyon, schools, parks, shops, and restaurants. Don't miss out on this unique opportunity.
Contact an agent
Home facts
- Year built:1912
- Listing ID #:220197389
- Added:196 day(s) ago
- Updated:September 26, 2025 at 02:34 PM
Rooms and interior
- Bedrooms:2
- Total bathrooms:1
- Full bathrooms:1
- Living area:1,238 sq. ft.
Heating and cooling
- Heating:Electric, Natural Gas, Radiant
Structure and exterior
- Roof:Composition
- Year built:1912
- Building area:1,238 sq. ft.
- Lot area:0.12 Acres
Utilities
- Water:Public
- Sewer:Public Sewer
Finances and disclosures
- Price:$444,999
- Price per sq. ft.:$359.45
- Tax amount:$2,217 (2024)
New listings near 122 SW 10th
- New
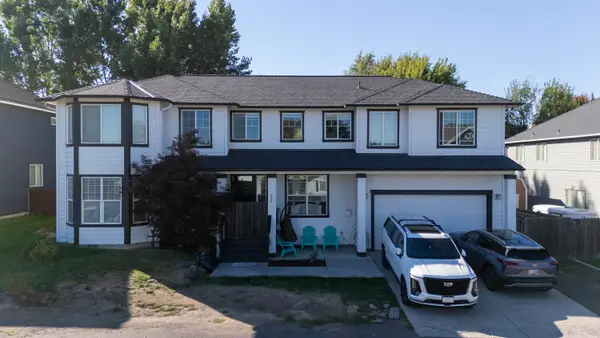 $815,000Active6 beds 4 baths3,000 sq. ft.
$815,000Active6 beds 4 baths3,000 sq. ft.628 NE Apache, Redmond, OR 97756
MLS# 220209754Listed by: BEND PROPERTIES - New
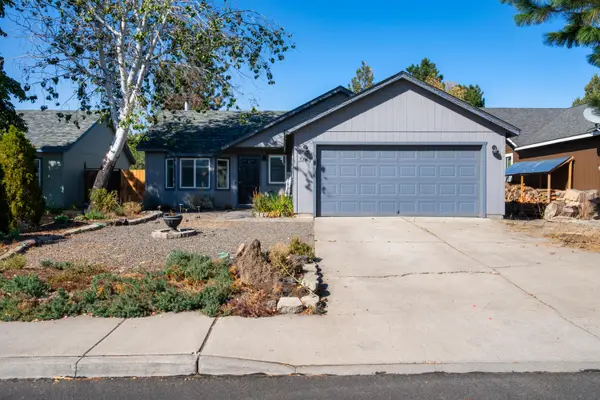 $417,000Active3 beds 2 baths1,134 sq. ft.
$417,000Active3 beds 2 baths1,134 sq. ft.3145 SW Metolius, Redmond, OR 97756
MLS# 220209735Listed by: KELLER WILLIAMS REALTY CENTRAL OREGON - New
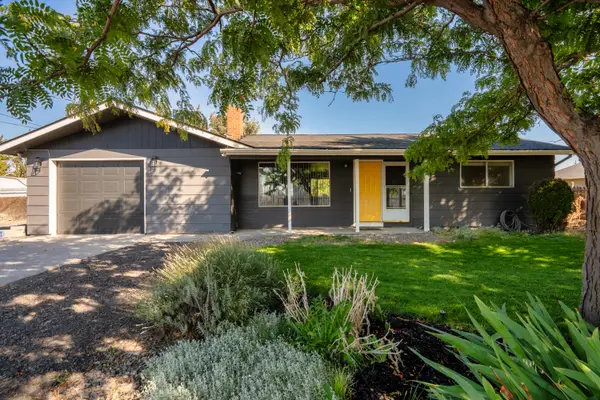 $435,000Active2 beds 1 baths1,136 sq. ft.
$435,000Active2 beds 1 baths1,136 sq. ft.664 SW 35th, Redmond, OR 97756
MLS# 220209738Listed by: KELLER WILLIAMS REALTY CENTRAL OREGON - New
 $699,000Active3 beds 2 baths1,864 sq. ft.
$699,000Active3 beds 2 baths1,864 sq. ft.2525 Cliff Hawk, Redmond, OR 97756
MLS# 220209720Listed by: COLDWELL BANKER BAIN - New
 $435,000Active3 beds 3 baths1,484 sq. ft.
$435,000Active3 beds 3 baths1,484 sq. ft.1100 Golden Pheasant Dr, Redmond, OR 97756
MLS# 615252277Listed by: THINK REAL ESTATE - New
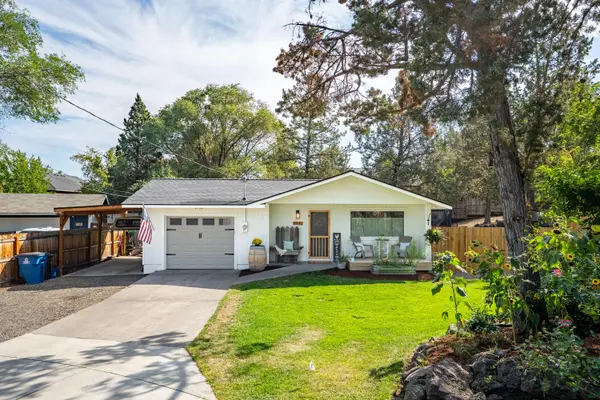 $435,000Active3 beds 1 baths1,056 sq. ft.
$435,000Active3 beds 1 baths1,056 sq. ft.1932 SW Curry, Redmond, OR 97756
MLS# 220209688Listed by: STELLAR REALTY NORTHWEST - New
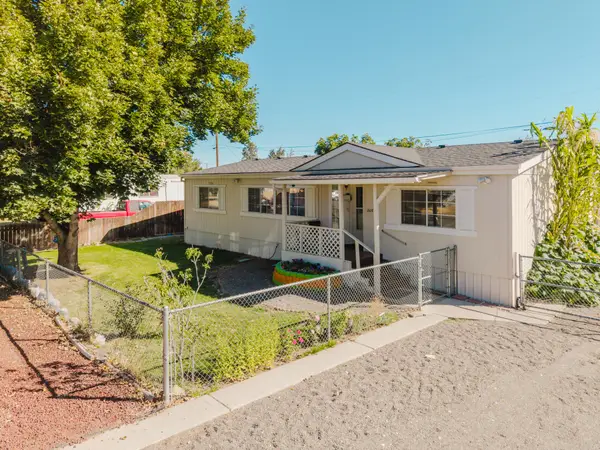 $399,900Active3 beds 2 baths1,323 sq. ft.
$399,900Active3 beds 2 baths1,323 sq. ft.246 SE 6th, Redmond, OR 97756
MLS# 220209690Listed by: WINDERMERE REALTY TRUST - New
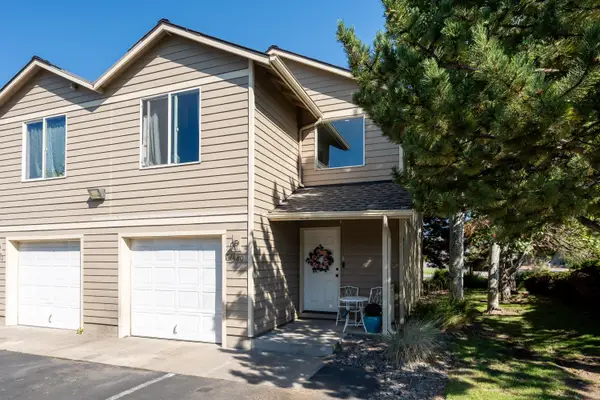 $299,990Active2 beds 3 baths1,500 sq. ft.
$299,990Active2 beds 3 baths1,500 sq. ft.1480 SW 16th, Redmond, OR 97756
MLS# 220209694Listed by: WINDERMERE REALTY TRUST - Open Sat, 11am to 1pmNew
 $670,000Active4 beds 3 baths2,552 sq. ft.
$670,000Active4 beds 3 baths2,552 sq. ft.6649 NW 30th, Redmond, OR 97756
MLS# 220209682Listed by: RE/MAX KEY PROPERTIES - New
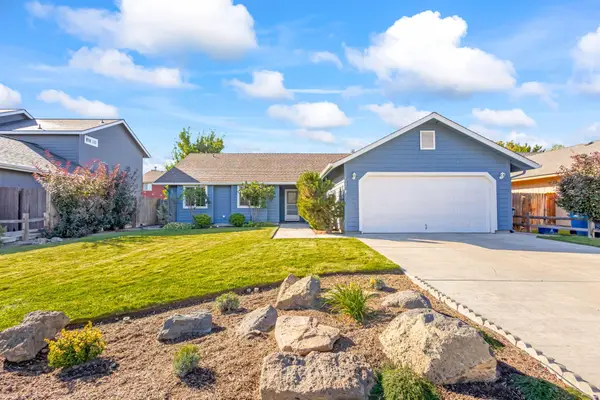 $469,500Active3 beds 2 baths1,634 sq. ft.
$469,500Active3 beds 2 baths1,634 sq. ft.1942 NW Jackpine, Redmond, OR 97756
MLS# 220209674Listed by: RE/MAX KEY PROPERTIES
