1254 Highland View, Redmond, OR 97756
Local realty services provided by:Better Homes and Gardens Real Estate Equinox
1254 Highland View,Redmond, OR 97756
$485,000
- 2 Beds
- 2 Baths
- 1,419 sq. ft.
- Single family
- Pending
Listed by:ryan j. bak541-312-2113
Office:knightsbridge international
MLS#:220207782
Source:OR_SOMLS
Price summary
- Price:$485,000
- Price per sq. ft.:$341.79
About this home
Come experience all that Eagle Crest has to offer from this remarkable single level end-unit townhome ON THE CREEK. This comfortable TURNKEY retreat is filled with natural light with expansive floor-to-ceiling windows and sliding glass doors to the spacious ground level paver patio offering a tranquil setting and beautiful views of the creek and waterfall. Featuring upgraded easy maintenance flooring and a retractable awning to provide cover from the Central Oregon sunshine. The thoughtfully designed space offers two bedrooms and two bathrooms with great indoor/outdoor living for entertaining. A wonderful primary residence, second home or income producing vacation rental. Ideally located close to the Lakeside Sports Center, Cline Buttes trail system and paved biking paths. Eagle Crest resort is home to three 18-hole golf courses, three sports centers, indoor and outdoor pools, day spa, restaurants, market and miles of trails. A perfect basecamp for the best of Central Oregon living!
Contact an agent
Home facts
- Year built:2005
- Listing ID #:220207782
- Added:41 day(s) ago
- Updated:September 26, 2025 at 07:31 AM
Rooms and interior
- Bedrooms:2
- Total bathrooms:2
- Full bathrooms:2
- Living area:1,419 sq. ft.
Heating and cooling
- Cooling:Central Air, Heat Pump
- Heating:Electric, Forced Air, Heat Pump
Structure and exterior
- Roof:Composition
- Year built:2005
- Building area:1,419 sq. ft.
- Lot area:0.07 Acres
Utilities
- Water:Backflow Domestic, Backflow Irrigation, Well
- Sewer:Private Sewer, Septic Tank
Finances and disclosures
- Price:$485,000
- Price per sq. ft.:$341.79
- Tax amount:$3,369 (2024)
New listings near 1254 Highland View
- New
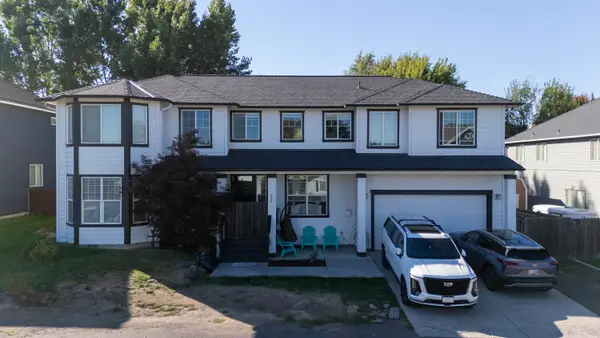 $815,000Active6 beds 4 baths3,000 sq. ft.
$815,000Active6 beds 4 baths3,000 sq. ft.628 NE Apache, Redmond, OR 97756
MLS# 220209754Listed by: BEND PROPERTIES - New
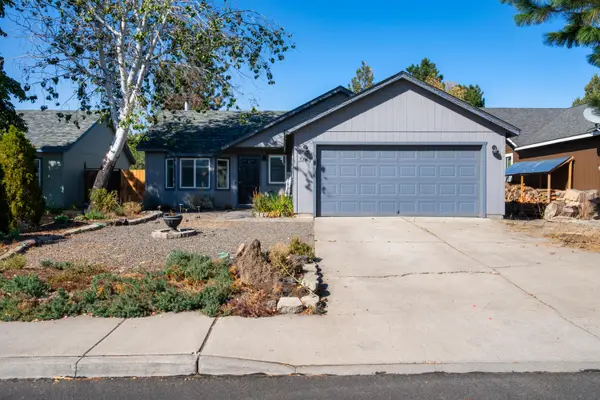 $417,000Active3 beds 2 baths1,134 sq. ft.
$417,000Active3 beds 2 baths1,134 sq. ft.3145 SW Metolius, Redmond, OR 97756
MLS# 220209735Listed by: KELLER WILLIAMS REALTY CENTRAL OREGON - New
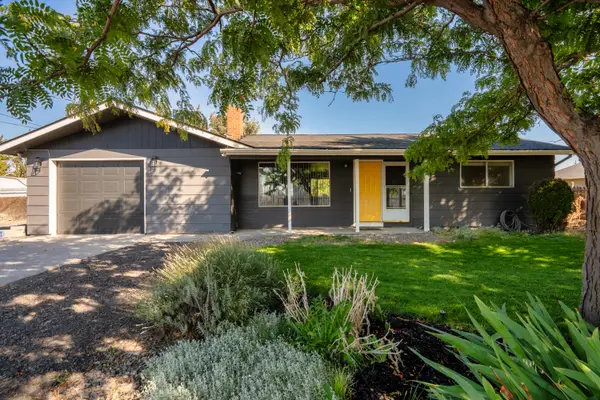 $435,000Active2 beds 1 baths1,136 sq. ft.
$435,000Active2 beds 1 baths1,136 sq. ft.664 SW 35th, Redmond, OR 97756
MLS# 220209738Listed by: KELLER WILLIAMS REALTY CENTRAL OREGON - New
 $699,000Active3 beds 2 baths1,864 sq. ft.
$699,000Active3 beds 2 baths1,864 sq. ft.2525 Cliff Hawk, Redmond, OR 97756
MLS# 220209720Listed by: COLDWELL BANKER BAIN - New
 $435,000Active3 beds 3 baths1,484 sq. ft.
$435,000Active3 beds 3 baths1,484 sq. ft.1100 Golden Pheasant Dr, Redmond, OR 97756
MLS# 615252277Listed by: THINK REAL ESTATE - New
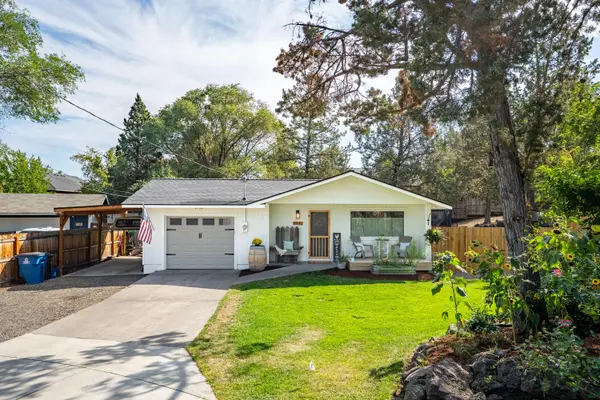 $435,000Active3 beds 1 baths1,056 sq. ft.
$435,000Active3 beds 1 baths1,056 sq. ft.1932 SW Curry, Redmond, OR 97756
MLS# 220209688Listed by: STELLAR REALTY NORTHWEST - New
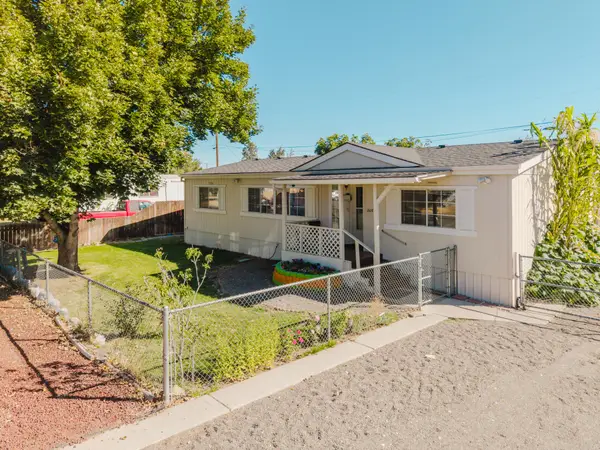 $399,900Active3 beds 2 baths1,323 sq. ft.
$399,900Active3 beds 2 baths1,323 sq. ft.246 SE 6th, Redmond, OR 97756
MLS# 220209690Listed by: WINDERMERE REALTY TRUST - New
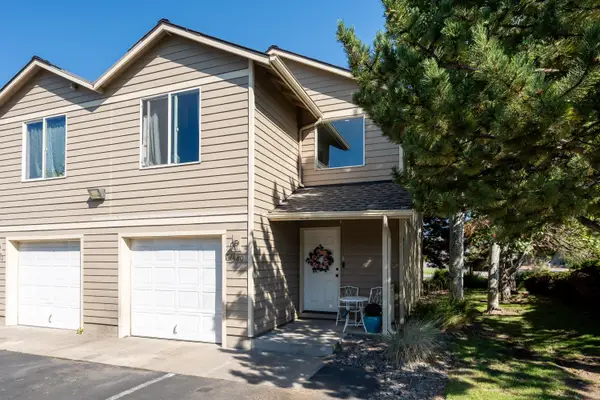 $299,990Active2 beds 3 baths1,500 sq. ft.
$299,990Active2 beds 3 baths1,500 sq. ft.1480 SW 16th, Redmond, OR 97756
MLS# 220209694Listed by: WINDERMERE REALTY TRUST - Open Sat, 11am to 1pmNew
 $670,000Active4 beds 3 baths2,552 sq. ft.
$670,000Active4 beds 3 baths2,552 sq. ft.6649 NW 30th, Redmond, OR 97756
MLS# 220209682Listed by: RE/MAX KEY PROPERTIES - New
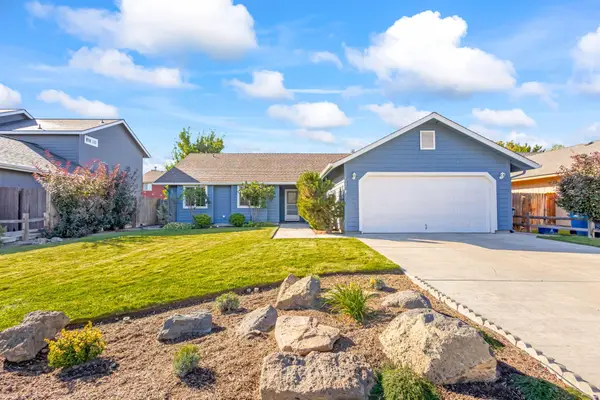 $469,500Active3 beds 2 baths1,634 sq. ft.
$469,500Active3 beds 2 baths1,634 sq. ft.1942 NW Jackpine, Redmond, OR 97756
MLS# 220209674Listed by: RE/MAX KEY PROPERTIES
