1274 Highland View, Redmond, OR 97756
Local realty services provided by:Better Homes and Gardens Real Estate Equinox
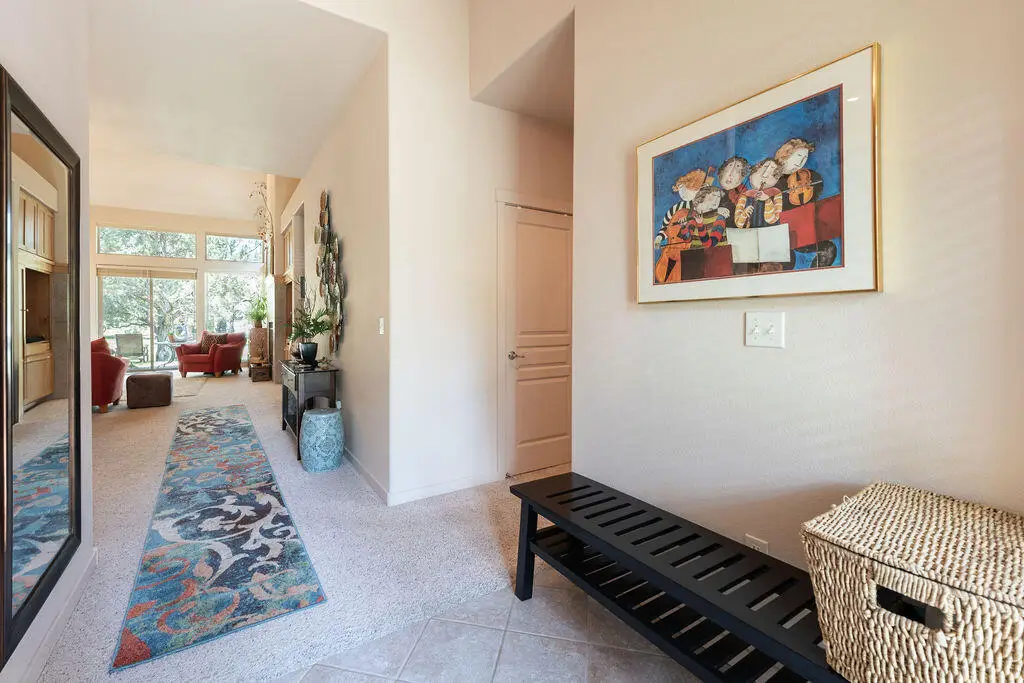
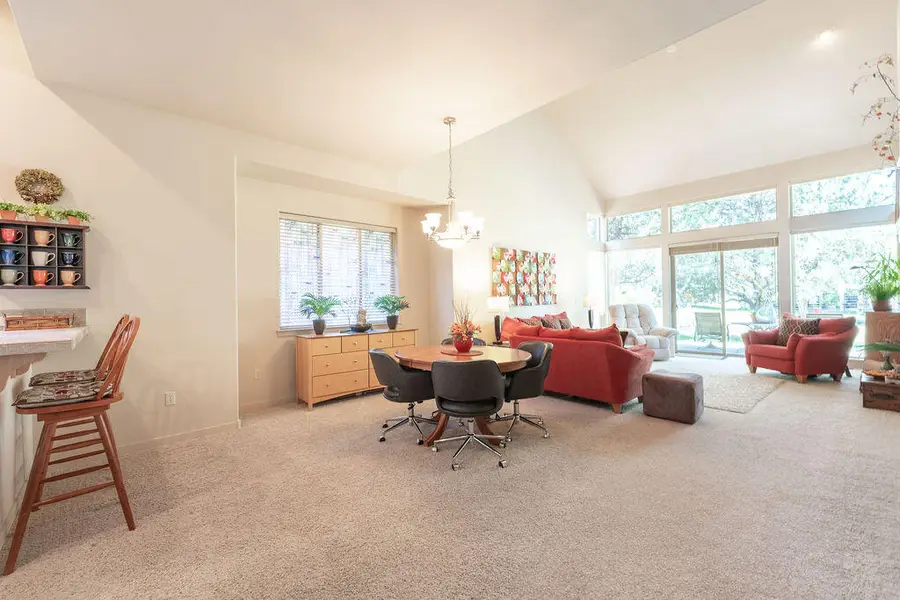

1274 Highland View,Redmond, OR 97756
$490,000
- 2 Beds
- 2 Baths
- 1,419 sq. ft.
- Single family
- Active
Listed by:lavonne broadbent
Office:bend premier real estate llc.
MLS#:220203174
Source:OR_SOMLS
Price summary
- Price:$490,000
- Price per sq. ft.:$345.31
About this home
Beautiful Single-Level in Eagle Crest Resort. Charming 1,419 sq ft end-unit with 2 bedrooms and 2 full baths. Open floor plan w/vaulted ceiling & floor-to-ceiling windows for abundant natural light; upper windows have tinted film. Kitchen features tile countertops, custom cabinets, & includes all appliances. Propane fireplace in living room. Washer & dryer included. Relax on the paver patio overlooking a wooded common area with a seasonal creek. Enjoy miles of paved walking & biking trails. Beautiful natural landscaping w/mature trees, front & back sprinkler w/drip system. Assigned parking space w/guest parking nearby. Seller offering a $6,000 credit for closing costs, pre-paids or rate buy down. A seller Pre-Home Inspection has been completed & minor repairs made. Report available to view. Upgrades to: HVAC Heat Pump/Water Heater. Whether you're looking for a perfect retreat or a year-round residence, this townhome combines comfort, nature, & resort living in one perfect package
Contact an agent
Home facts
- Year built:2005
- Listing Id #:220203174
- Added:71 day(s) ago
- Updated:August 10, 2025 at 03:10 PM
Rooms and interior
- Bedrooms:2
- Total bathrooms:2
- Full bathrooms:2
- Living area:1,419 sq. ft.
Heating and cooling
- Cooling:Central Air, Heat Pump
- Heating:Forced Air, Heat Pump
Structure and exterior
- Roof:Composition
- Year built:2005
- Building area:1,419 sq. ft.
- Lot area:0.07 Acres
Utilities
- Water:Backflow Irrigation, Private
- Sewer:Private Sewer, Septic Tank
Finances and disclosures
- Price:$490,000
- Price per sq. ft.:$345.31
- Tax amount:$2,829 (2024)
New listings near 1274 Highland View
- New
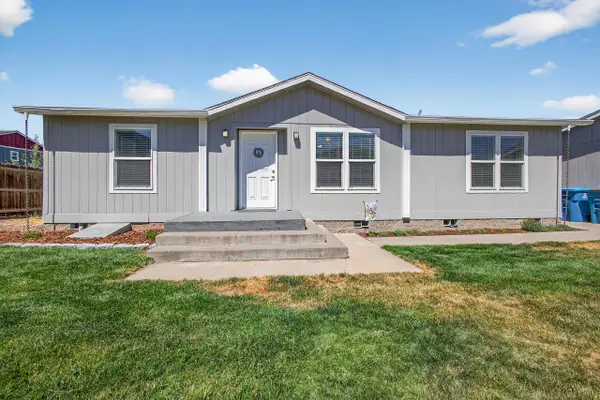 $385,000Active3 beds 2 baths1,188 sq. ft.
$385,000Active3 beds 2 baths1,188 sq. ft.841 NE Shoshone, Redmond, OR 97756
MLS# 220207626Listed by: NINEBARK REAL ESTATE - New
 $549,900Active4 beds 2 baths1,979 sq. ft.
$549,900Active4 beds 2 baths1,979 sq. ft.2443 NW Ivy, Redmond, OR 97756
MLS# 220207659Listed by: KELLER WILLIAMS REALTY CENTRAL OREGON - New
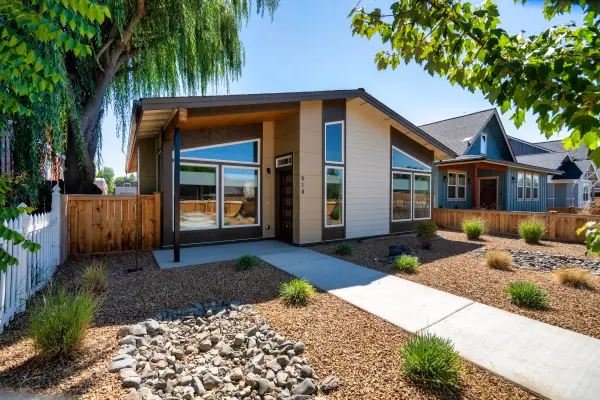 $519,000Active3 beds 2 baths1,627 sq. ft.
$519,000Active3 beds 2 baths1,627 sq. ft.914 NW 19th, Redmond, OR 97756
MLS# 220207637Listed by: WINDERMERE REALTY TRUST - New
 $529,000Active2 beds 2 baths1,180 sq. ft.
$529,000Active2 beds 2 baths1,180 sq. ft.4166 SW 47th, Redmond, OR 97756
MLS# 220207639Listed by: MORE REALTY, INC. - Open Sat, 11am to 1pmNew
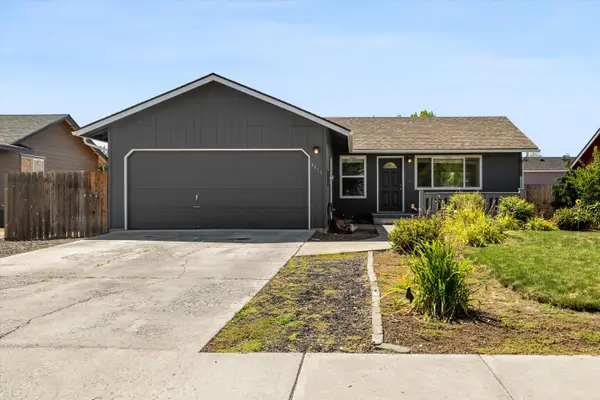 $409,000Active3 beds 2 baths1,008 sq. ft.
$409,000Active3 beds 2 baths1,008 sq. ft.3016 SW Pumice, Redmond, OR 97756
MLS# 220207574Listed by: KELLER WILLIAMS REALTY CENTRAL OREGON - New
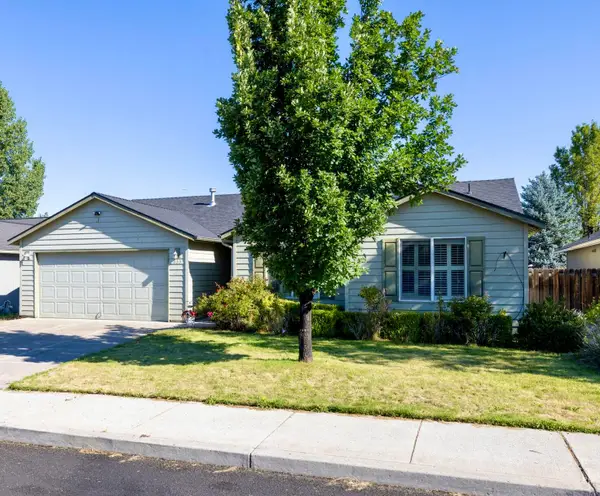 $420,000Active3 beds 2 baths1,502 sq. ft.
$420,000Active3 beds 2 baths1,502 sq. ft.835 NE Nickernut, Redmond, OR 97756
MLS# 220207605Listed by: WINDERMERE REALTY TRUST - Open Sat, 11am to 1pmNew
 $469,000Active3 beds 3 baths1,951 sq. ft.
$469,000Active3 beds 3 baths1,951 sq. ft.728 NE Apache, Redmond, OR 97756
MLS# 220207586Listed by: RE/MAX KEY PROPERTIES - New
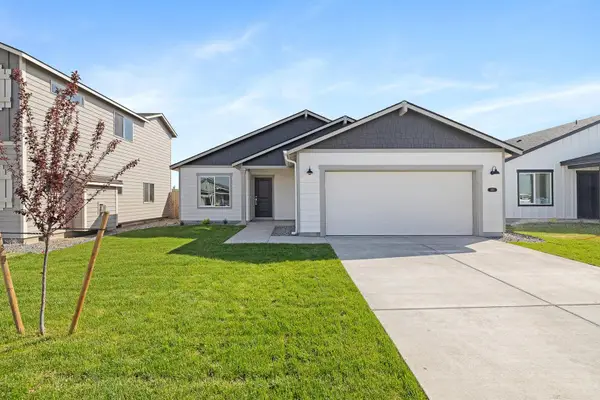 $499,900Active3 beds 2 baths1,488 sq. ft.
$499,900Active3 beds 2 baths1,488 sq. ft.1178 NW Varnish, Redmond, OR 97756
MLS# 220207581Listed by: PACWEST REALTY GROUP - New
 $630,000Active4 beds 3 baths2,241 sq. ft.
$630,000Active4 beds 3 baths2,241 sq. ft.2021 SW 37th, Redmond, OR 97756
MLS# 220207530Listed by: RIVAL REALTY GROUP - New
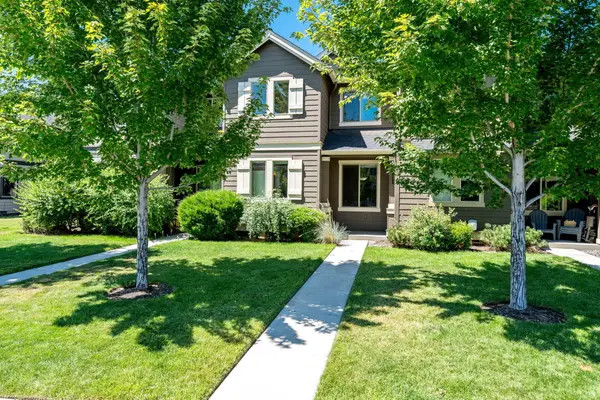 $384,900Active3 beds 3 baths1,473 sq. ft.
$384,900Active3 beds 3 baths1,473 sq. ft.3343 SW 28th, Redmond, OR 97756
MLS# 220207562Listed by: PAHLISCH REAL ESTATE, INC.
