1277 Highland View, Redmond, OR 97756
Local realty services provided by:Better Homes and Gardens Real Estate Equinox
Listed by:tanja j majack
Office:stellar realty northwest
MLS#:220202882
Source:OR_SOMLS
Price summary
- Price:$498,500
- Price per sq. ft.:$266.44
About this home
Highly desirable 3-bedroom 1871 sf open concept floorpan located in Creekside Village of Eagle Crest Resort! Beautifully updated with NEW paint, carpet, stainless-steel kitchen appliances, A/C unit, tiled floors, + shower! This townhome is turn-key and ready for you to enjoy as a full-time residence, 2nd home, or successful Short-Term Rental. Main-level Primary Suite with dual vanity, soaking tub + shower. Two spacious bedrooms upstairs with shared bath and bonus loft space. Vaulted ceilings and floor to ceiling windows let in the light and gorgeous natural surroundings. Relax on expansive paver patio with privacy and mature trees. Two large storage areas. Just a short stroll to the best fitness center in the resort, swimming pool, and endless hiking/biking trails. Eagle Crest is committed to offering a peaceful, active, high standard of living. Resort offers golf, fitness centers, pools, tennis/basketball courts. Start living the life you have dreamed of today! Go to ecehoa.org!
Contact an agent
Home facts
- Year built:2004
- Listing ID #:220202882
- Added:119 day(s) ago
- Updated:September 26, 2025 at 02:47 PM
Rooms and interior
- Bedrooms:3
- Total bathrooms:3
- Full bathrooms:2
- Half bathrooms:1
- Living area:1,871 sq. ft.
Heating and cooling
- Cooling:Central Air, Heat Pump
- Heating:Forced Air
Structure and exterior
- Roof:Composition
- Year built:2004
- Building area:1,871 sq. ft.
- Lot area:0.06 Acres
Utilities
- Water:Backflow Domestic, Backflow Irrigation
Finances and disclosures
- Price:$498,500
- Price per sq. ft.:$266.44
- Tax amount:$3,859 (2024)
New listings near 1277 Highland View
- New
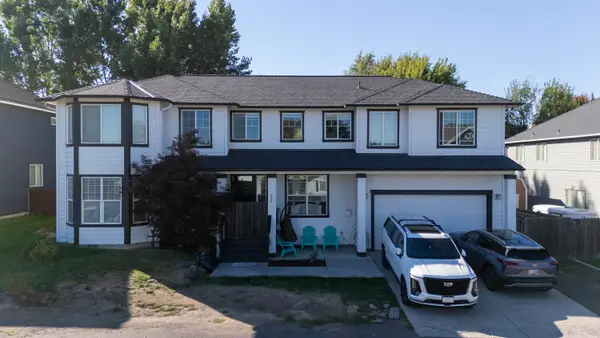 $815,000Active6 beds 4 baths3,000 sq. ft.
$815,000Active6 beds 4 baths3,000 sq. ft.628 NE Apache, Redmond, OR 97756
MLS# 220209754Listed by: BEND PROPERTIES - New
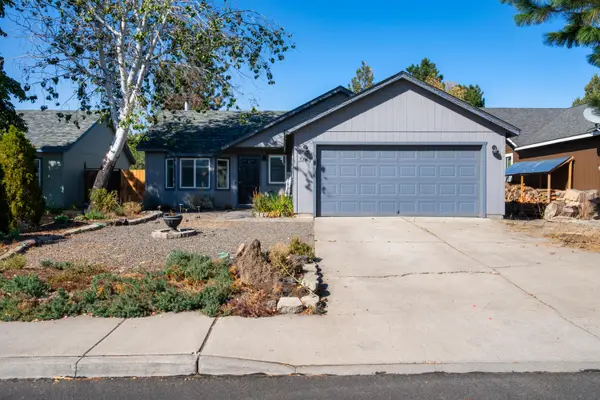 $417,000Active3 beds 2 baths1,134 sq. ft.
$417,000Active3 beds 2 baths1,134 sq. ft.3145 SW Metolius, Redmond, OR 97756
MLS# 220209735Listed by: KELLER WILLIAMS REALTY CENTRAL OREGON - New
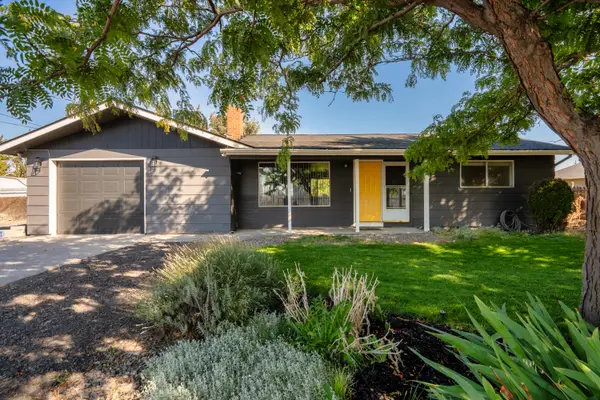 $435,000Active2 beds 1 baths1,136 sq. ft.
$435,000Active2 beds 1 baths1,136 sq. ft.664 SW 35th, Redmond, OR 97756
MLS# 220209738Listed by: KELLER WILLIAMS REALTY CENTRAL OREGON - New
 $699,000Active3 beds 2 baths1,864 sq. ft.
$699,000Active3 beds 2 baths1,864 sq. ft.2525 Cliff Hawk, Redmond, OR 97756
MLS# 220209720Listed by: COLDWELL BANKER BAIN - New
 $435,000Active3 beds 3 baths1,484 sq. ft.
$435,000Active3 beds 3 baths1,484 sq. ft.1100 Golden Pheasant Dr, Redmond, OR 97756
MLS# 615252277Listed by: THINK REAL ESTATE - New
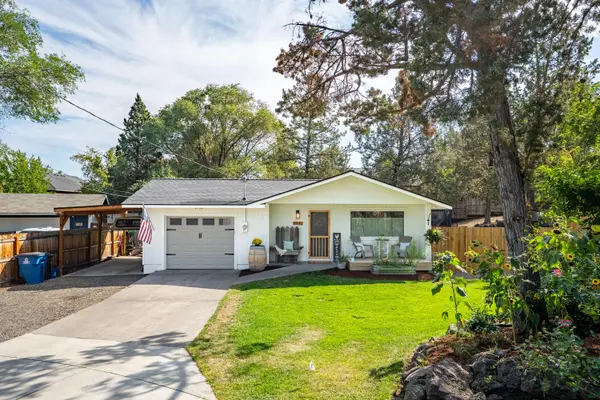 $435,000Active3 beds 1 baths1,056 sq. ft.
$435,000Active3 beds 1 baths1,056 sq. ft.1932 SW Curry, Redmond, OR 97756
MLS# 220209688Listed by: STELLAR REALTY NORTHWEST - New
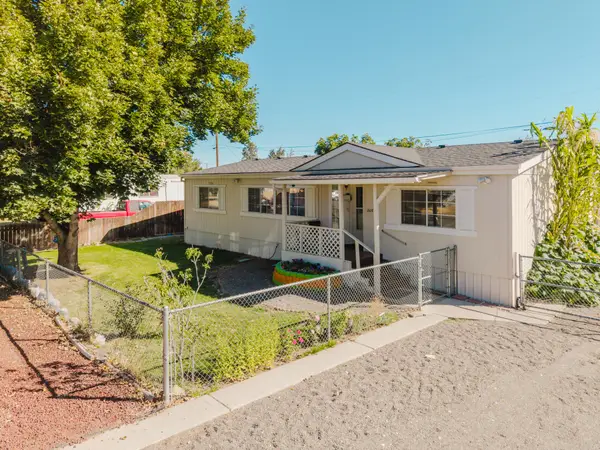 $399,900Active3 beds 2 baths1,323 sq. ft.
$399,900Active3 beds 2 baths1,323 sq. ft.246 SE 6th, Redmond, OR 97756
MLS# 220209690Listed by: WINDERMERE REALTY TRUST - New
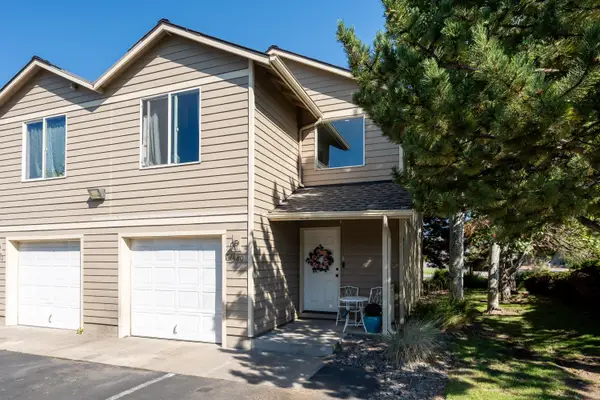 $299,990Active2 beds 3 baths1,500 sq. ft.
$299,990Active2 beds 3 baths1,500 sq. ft.1480 SW 16th, Redmond, OR 97756
MLS# 220209694Listed by: WINDERMERE REALTY TRUST - Open Sat, 11am to 1pmNew
 $670,000Active4 beds 3 baths2,552 sq. ft.
$670,000Active4 beds 3 baths2,552 sq. ft.6649 NW 30th, Redmond, OR 97756
MLS# 220209682Listed by: RE/MAX KEY PROPERTIES - New
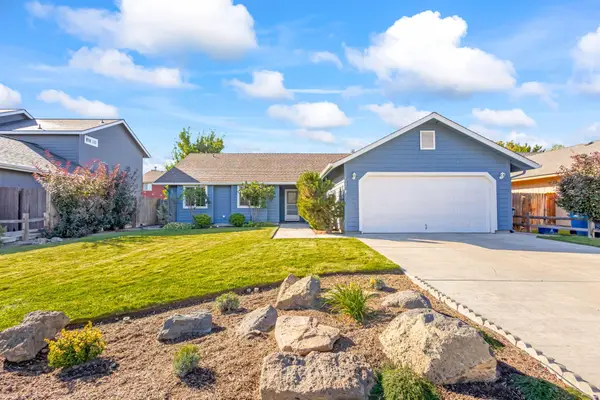 $469,500Active3 beds 2 baths1,634 sq. ft.
$469,500Active3 beds 2 baths1,634 sq. ft.1942 NW Jackpine, Redmond, OR 97756
MLS# 220209674Listed by: RE/MAX KEY PROPERTIES
