1302 Highland View Loop, Redmond, OR 97756
Local realty services provided by:Better Homes and Gardens Real Estate Equinox
1302 Highland View Loop,Redmond, OR 97756
$639,000
- 3 Beds
- 3 Baths
- 1,871 sq. ft.
- Single family
- Active
Listed by: michelle darlene cunningham, rhonda r mchugh971-272-7746
Office: central oregon resort realty
MLS#:220211283
Source:OR_SOMLS
Price summary
- Price:$639,000
- Price per sq. ft.:$341.53
- Monthly HOA dues:$406
About this home
Creekside Serenity Meets Modern Comfort
Experience the soothing sound of the creek and the beauty of nature in this fully updated Creekside Townhome. Set directly on the creek, and minutes from town, trails, and outdoor recreation, it offers the perfect balance of tranquility and convenience. Inside, a remodeled kitchen shines with new cabinetry, countertops, tile backsplash, and high-end appliances. The living area features a refinished fireplace with a 200-year-old reclaimed barn wood mantle — an inviting spot to relax. Wide-plank red oak floors flow through the main living area, with new carpet and tile in remaining rooms. The main-floor primary suite includes expanded storage and a spa-like bath with a soaking tub and designer finishes. Additional updates include a new heat pump, heat exchanger, exhaust fans, smoke alarms, washer/dryer, and a creek-side hot tub. Enjoy low maintenance living in a beautiful natural setting.
Contact an agent
Home facts
- Year built:2004
- Listing ID #:220211283
- Added:107 day(s) ago
- Updated:February 10, 2026 at 04:06 PM
Rooms and interior
- Bedrooms:3
- Total bathrooms:3
- Full bathrooms:2
- Half bathrooms:1
- Living area:1,871 sq. ft.
Heating and cooling
- Cooling:Central Air, Ductless, Heat Pump
- Heating:Ductless, Electric, Forced Air, Heat Pump, Propane
Structure and exterior
- Roof:Composition
- Year built:2004
- Building area:1,871 sq. ft.
- Lot area:0.06 Acres
Schools
- High school:Ridgeview High
- Middle school:Obsidian Middle
- Elementary school:Tumalo Community School
Utilities
- Water:Public, Well
- Sewer:Septic Tank
Finances and disclosures
- Price:$639,000
- Price per sq. ft.:$341.53
- Tax amount:$4,215 (2025)
New listings near 1302 Highland View Loop
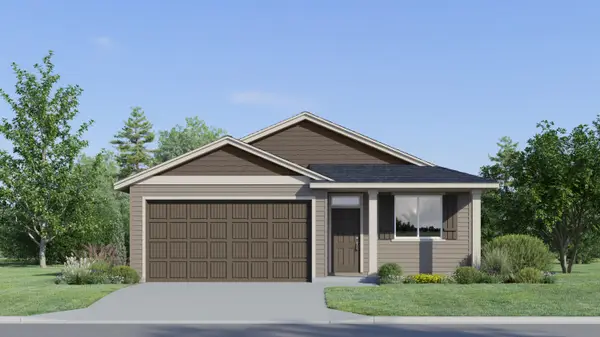 $431,400Active3 beds 2 baths1,219 sq. ft.
$431,400Active3 beds 2 baths1,219 sq. ft.2675 NW 26th Lp North, Redmond, OR 97756
MLS# 220214249Listed by: LENNAR SALES CORP- New
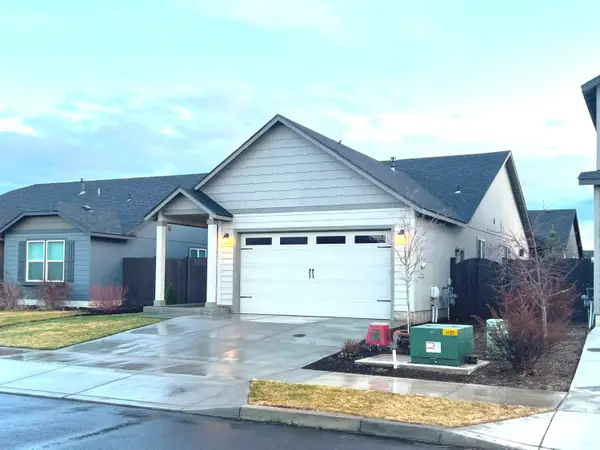 $499,900Active3 beds 2 baths1,201 sq. ft.
$499,900Active3 beds 2 baths1,201 sq. ft.2474 NW Kingwood Avenue Nw, Redmond, OR 97756
MLS# 220215148Listed by: OREGON GROUP REALTY LLC - Open Sat, 10am to 12pmNew
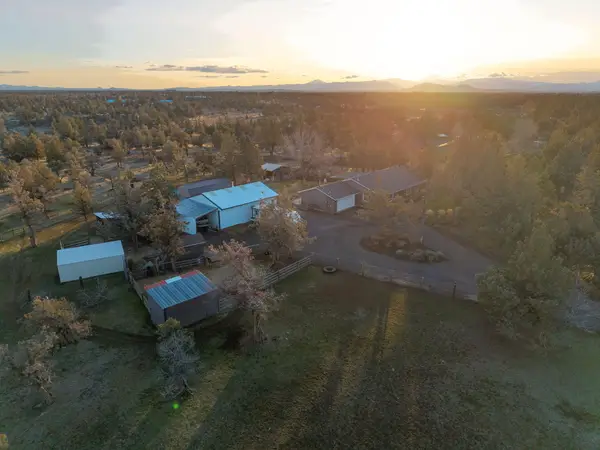 $735,000Active3 beds 2 baths1,716 sq. ft.
$735,000Active3 beds 2 baths1,716 sq. ft.3940 NE Zamia Avenue, Redmond, OR 97756
MLS# 220215147Listed by: CASCADE HASSON SIR - New
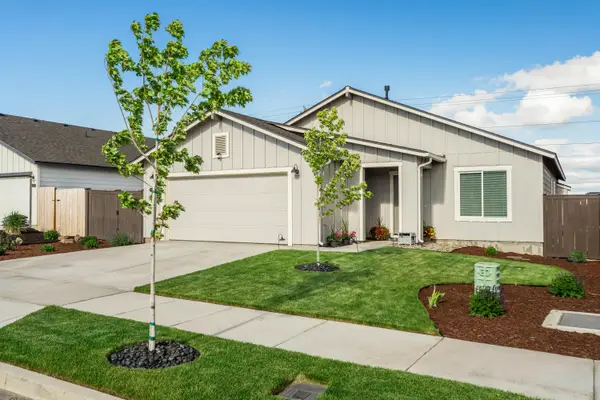 $529,000Active4 beds 2 baths1,701 sq. ft.
$529,000Active4 beds 2 baths1,701 sq. ft.3556 NW 10th Place, Redmond, OR 97756
MLS# 220215091Listed by: ASSIST 2 SELL BUYERS & SELLER - Open Sat, 11am to 1pmNew
 $799,900Active3 beds 3 baths1,896 sq. ft.
$799,900Active3 beds 3 baths1,896 sq. ft.2793 SW 33rd Street, Redmond, OR 97756
MLS# 220215087Listed by: KELLER WILLIAMS REALTY CENTRAL OREGON - New
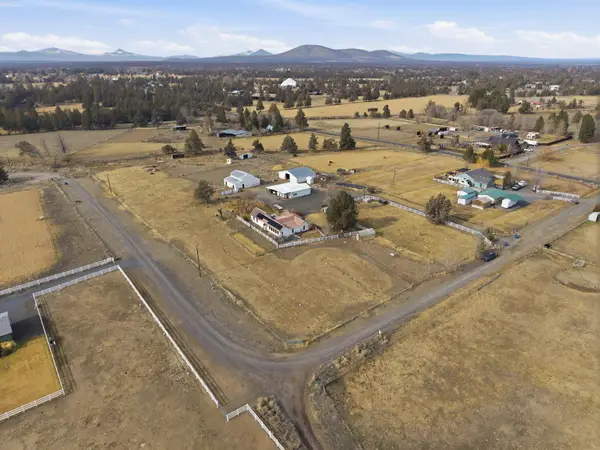 $1,050,000Active3 beds 2 baths2,422 sq. ft.
$1,050,000Active3 beds 2 baths2,422 sq. ft.7123 SW 51st Street, Redmond, OR 97756
MLS# 220215045Listed by: STELLAR REALTY NORTHWEST - New
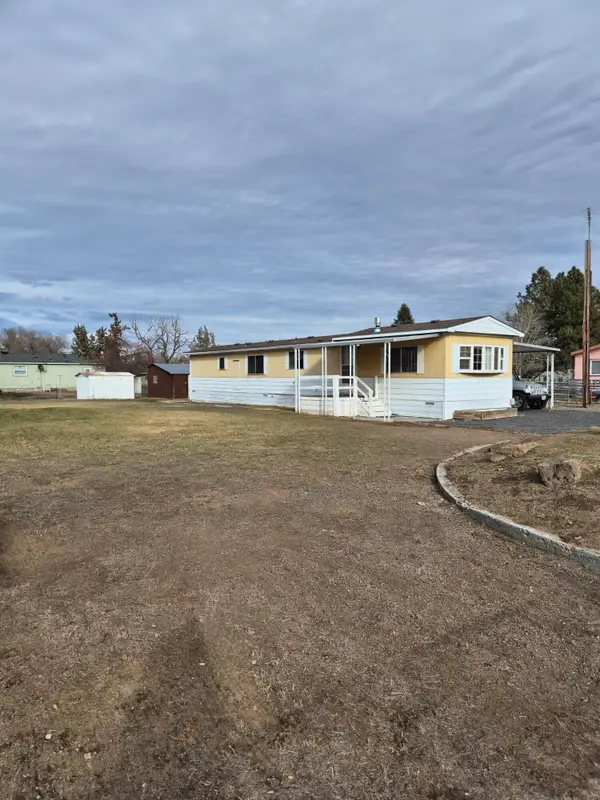 $299,900Active2 beds 1 baths1,092 sq. ft.
$299,900Active2 beds 1 baths1,092 sq. ft.3635 NW Oak Avenue Nw, Redmond, OR 97756
MLS# 220215047Listed by: ABBAS REAL ESTATE LLC - New
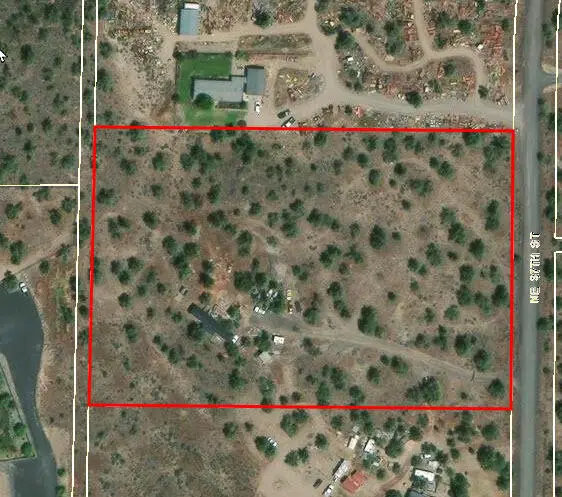 $274,900Active3 beds 2 baths1,064 sq. ft.
$274,900Active3 beds 2 baths1,064 sq. ft.3295 NE 37th Street, Redmond, OR 97756
MLS# 220215015Listed by: TIM SHANNON REALTY, INC 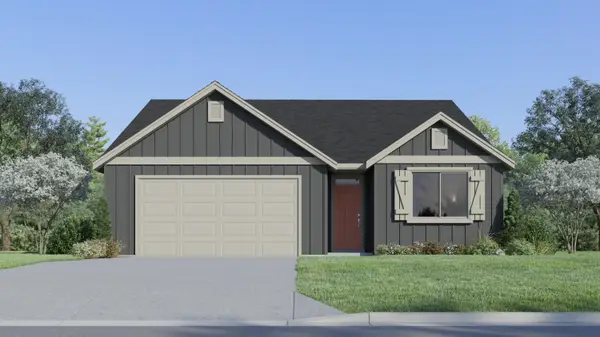 $531,900Pending3 beds 2 baths1,711 sq. ft.
$531,900Pending3 beds 2 baths1,711 sq. ft.2524 NW Redwood Ave, Redmond, OR 97756
MLS# 220215001Listed by: LENNAR SALES CORP- New
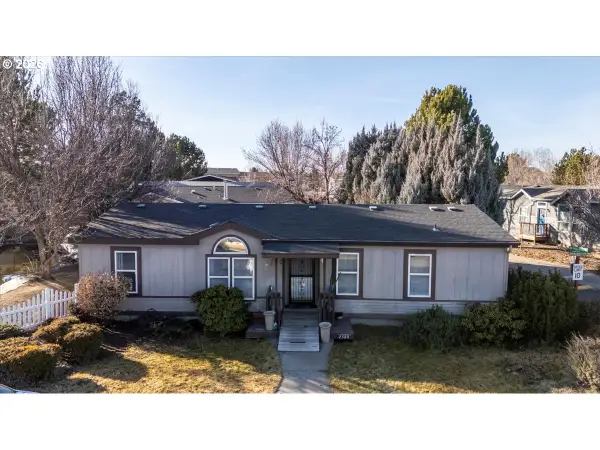 $320,000Active3 beds 2 baths1,296 sq. ft.
$320,000Active3 beds 2 baths1,296 sq. ft.2380 SW Phlox Pond Dr, Redmond, OR 97756
MLS# 524926798Listed by: REAL BROKER

