1421 Highland View Loop, Redmond, OR 97756
Local realty services provided by:Better Homes and Gardens Real Estate Equinox
1421 Highland View Loop,Redmond, OR 97756
$510,000
- 3 Beds
- 3 Baths
- 1,871 sq. ft.
- Single family
- Active
Listed by: joey morgan
Office: exp realty, llc.
MLS#:220205394
Source:OR_SOMLS
Price summary
- Price:$510,000
- Price per sq. ft.:$272.58
- Monthly HOA dues:$406
About this home
Lightly used and in excellent condition, this is a low-maintenance getaway with strong vacation rental income potential. This townhouse is your classic Eagle Crest vacation spot that appeals to the masses. Interior features include: open floorplan with soaring ceilings; expansive windows; 3 bedrooms plus a versatile loft; 2.5 bathrooms; spacious primary suite (located on the lower level with private patio access) with en suite bathroom, travertine floors, double vanity, soaking tub, and separate shower; high-end stainless steel appliances (brand new microwave); bamboo floors in upstairs bathroom; smart thermostat, high-efficiency multi-stage furnace, hybrid water heater; multiple TV's included. Sold fully furnished, it's move-in ready (unless buyer does not want the furnishings). The back patio overlooks the common area, making it a peaceful retreat. This unit is also centrally located offering easy access to all the Resort has to offer!
Contact an agent
Home facts
- Year built:2003
- Listing ID #:220205394
- Added:364 day(s) ago
- Updated:February 13, 2026 at 03:25 PM
Rooms and interior
- Bedrooms:3
- Total bathrooms:3
- Full bathrooms:2
- Half bathrooms:1
- Living area:1,871 sq. ft.
Heating and cooling
- Cooling:Central Air, Heat Pump
- Heating:Forced Air, Heat Pump
Structure and exterior
- Roof:Asphalt, Composition
- Year built:2003
- Building area:1,871 sq. ft.
- Lot area:0.06 Acres
Schools
- High school:Ridgeview High
- Middle school:Obsidian Middle
- Elementary school:Tumalo Community School
Utilities
- Water:Public
- Sewer:Public Sewer, Septic Tank
Finances and disclosures
- Price:$510,000
- Price per sq. ft.:$272.58
- Tax amount:$3,981 (2024)
New listings near 1421 Highland View Loop
- New
 $499,000Active3 beds 2 baths1,328 sq. ft.
$499,000Active3 beds 2 baths1,328 sq. ft.8855 SW Canyon Wren Court, Redmond, OR 97756
MLS# 220215106Listed by: DUKE WARNER REALTY - New
 $625,000Active3 beds 2 baths2,111 sq. ft.
$625,000Active3 beds 2 baths2,111 sq. ft.310 NW 28th Street, Redmond, OR 97756
MLS# 220215242Listed by: COLDWELL BANKER BAIN - New
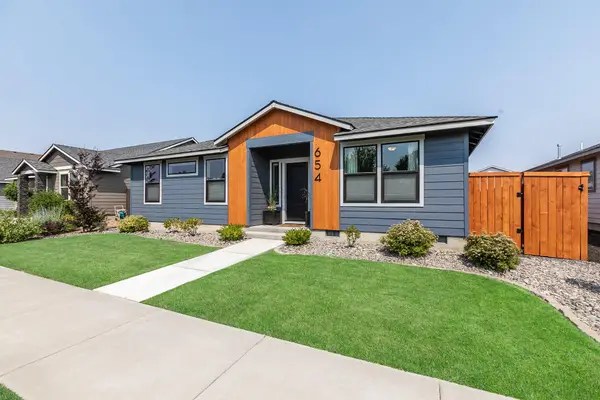 $530,000Active3 beds 2 baths1,816 sq. ft.
$530,000Active3 beds 2 baths1,816 sq. ft.654 NW 27th Street, Redmond, OR 97756
MLS# 220214995Listed by: PREFERRED RESIDENTIAL 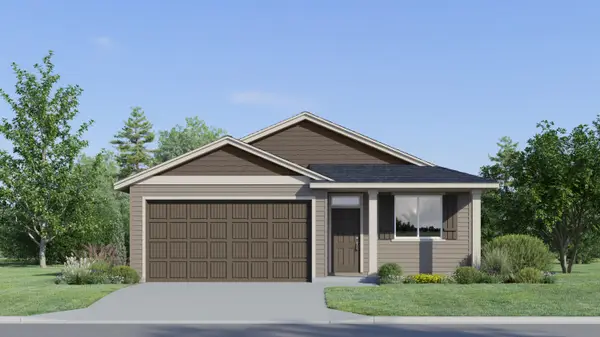 $431,400Active3 beds 2 baths1,219 sq. ft.
$431,400Active3 beds 2 baths1,219 sq. ft.2675 NW 26th Lp North, Redmond, OR 97756
MLS# 220214249Listed by: LENNAR SALES CORP- New
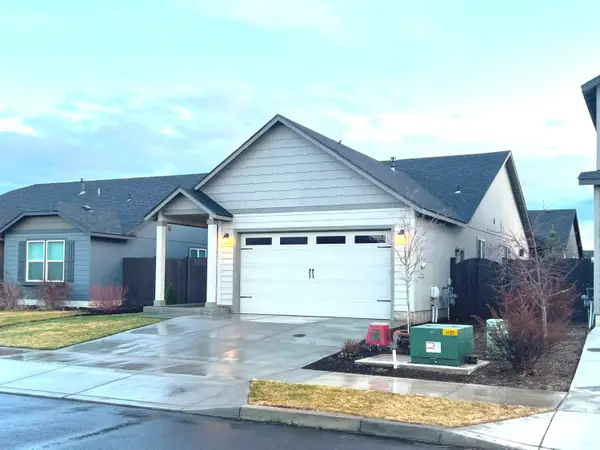 $499,900Active3 beds 2 baths1,201 sq. ft.
$499,900Active3 beds 2 baths1,201 sq. ft.2474 NW Kingwood Avenue Nw, Redmond, OR 97756
MLS# 220215148Listed by: OREGON GROUP REALTY LLC - Open Sat, 10am to 12pmNew
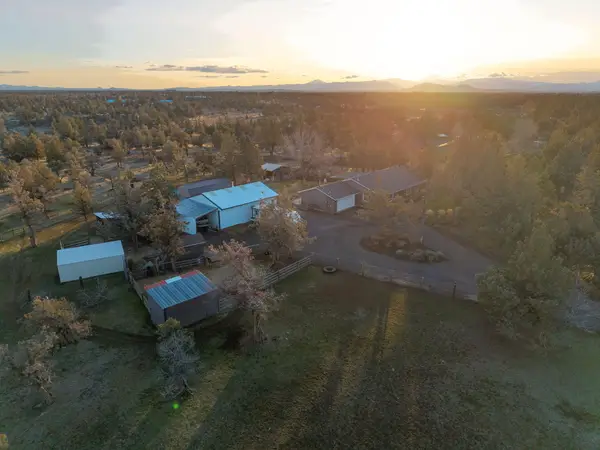 $735,000Active3 beds 2 baths1,716 sq. ft.
$735,000Active3 beds 2 baths1,716 sq. ft.3940 NE Zamia Avenue, Redmond, OR 97756
MLS# 220215147Listed by: CASCADE HASSON SIR - New
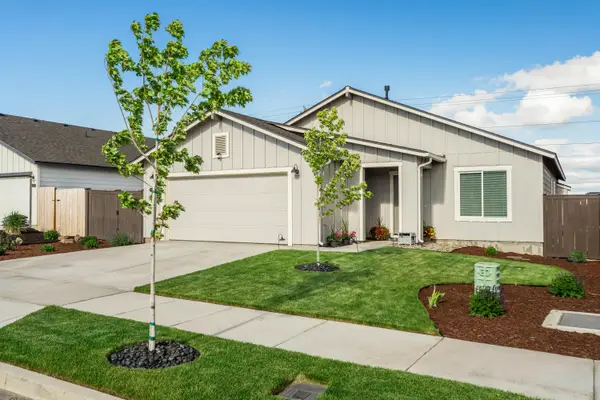 $529,000Active4 beds 2 baths1,701 sq. ft.
$529,000Active4 beds 2 baths1,701 sq. ft.3556 NW 10th Place, Redmond, OR 97756
MLS# 220215091Listed by: ASSIST 2 SELL BUYERS & SELLER - Open Sat, 11am to 1pmNew
 $799,900Active3 beds 3 baths1,896 sq. ft.
$799,900Active3 beds 3 baths1,896 sq. ft.2793 SW 33rd Street, Redmond, OR 97756
MLS# 220215087Listed by: KELLER WILLIAMS REALTY CENTRAL OREGON - New
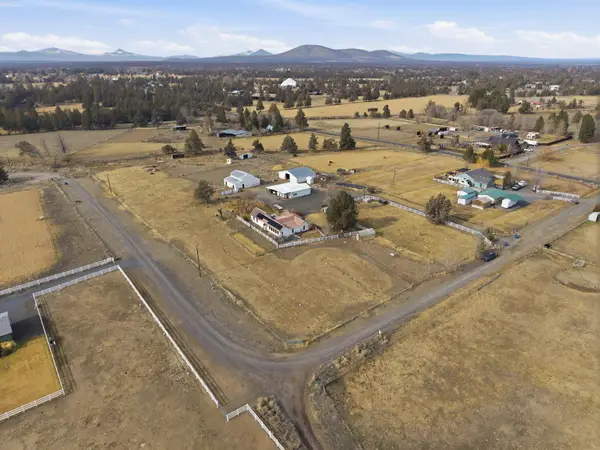 $1,050,000Active3 beds 2 baths2,422 sq. ft.
$1,050,000Active3 beds 2 baths2,422 sq. ft.7123 SW 51st Street, Redmond, OR 97756
MLS# 220215045Listed by: STELLAR REALTY NORTHWEST - New
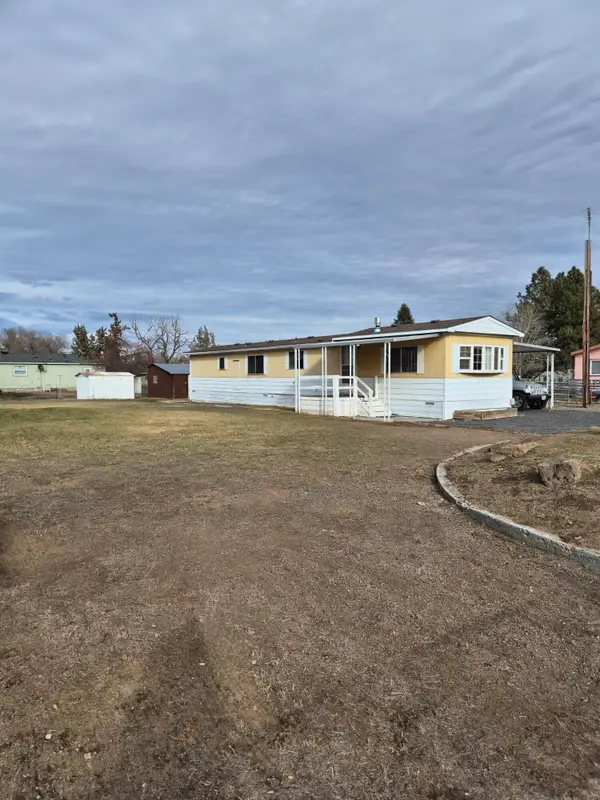 $299,900Active2 beds 1 baths1,092 sq. ft.
$299,900Active2 beds 1 baths1,092 sq. ft.3635 NW Oak Avenue Nw, Redmond, OR 97756
MLS# 220215047Listed by: ABBAS REAL ESTATE LLC

