1442 Eagle Springs, Redmond, OR 97756
Local realty services provided by:Better Homes and Gardens Real Estate Equinox
Listed by: robyn m fields, timothy t fields971-255-9866
Office: eagle crest properties inc
MLS#:220209399
Source:OR_SOMLS
Price summary
- Price:$1,075,000
- Price per sq. ft.:$406.27
About this home
Custom single-level home located on a private gated cul-de-sac, perfectly positioned on the tee box of the 17th fairway of The Challenge Course in Eagle Crest Resort. This exceptional property offers the rare combination of golf course living with breathtaking easterly views that stretch across the fairway to the Ochoco mountains and city lights beyond.
The open concept floor plan showcases beautiful cherry hardwood floors and matching cherry cabinetry throughout.
Well-appointed kitchen with granite countertops, gas cooktop, and breakfast bar.
The primary suite features a soaking tub, tiled walk-in shower, and a generous walk-in closet.
A guest room includes an en suite bath, while a half bath accommodates visitors. The flexible third bedroom doubles as a den for those who need versatile living space.
Private courtyard with tranquil water feature, and covered deck overlooking the fairway and mountains.
Garage with a built-in workbench and storage cabinets.
Contact an agent
Home facts
- Year built:2002
- Listing ID #:220209399
- Added:102 day(s) ago
- Updated:December 29, 2025 at 10:56 PM
Rooms and interior
- Bedrooms:3
- Total bathrooms:3
- Full bathrooms:2
- Half bathrooms:1
- Living area:2,646 sq. ft.
Heating and cooling
- Cooling:Central Air, Heat Pump
- Heating:Electric, Forced Air, Heat Pump
Structure and exterior
- Roof:Asphalt
- Year built:2002
- Building area:2,646 sq. ft.
- Lot area:0.22 Acres
Utilities
- Water:Backflow Domestic, Backflow Irrigation, Public, Well
- Sewer:Public Sewer, Septic Tank
Finances and disclosures
- Price:$1,075,000
- Price per sq. ft.:$406.27
- Tax amount:$10,124 (2025)
New listings near 1442 Eagle Springs
- New
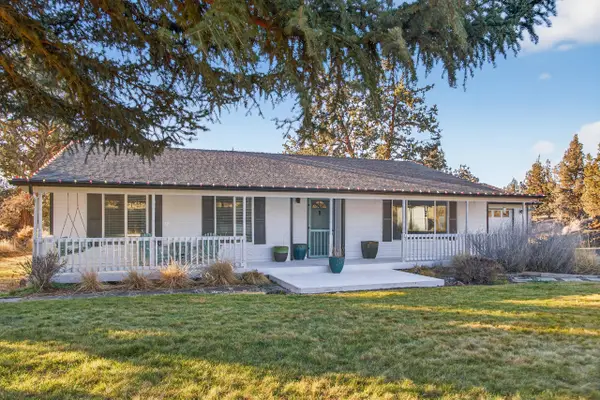 $789,000Active3 beds 2 baths1,716 sq. ft.
$789,000Active3 beds 2 baths1,716 sq. ft.4805 NW 57th, Redmond, OR 97756
MLS# 220213223Listed by: KELLER WILLIAMS REALTY CENTRAL OREGON - New
 $695,000Active3 beds 2 baths1,408 sq. ft.
$695,000Active3 beds 2 baths1,408 sq. ft.1839 NW 51st, Redmond, OR 97756
MLS# 220213206Listed by: RELEVANT REAL ESTATE LLC - New
 $300,000Active2 beds 1 baths816 sq. ft.
$300,000Active2 beds 1 baths816 sq. ft.432 NW 10th St, Redmond, OR 97756
MLS# 795031704Listed by: MAPA REALTY NW LLC - New
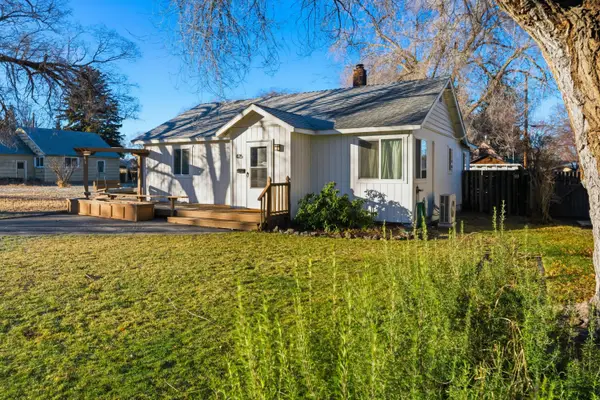 $392,500Active2 beds 1 baths1,012 sq. ft.
$392,500Active2 beds 1 baths1,012 sq. ft.425 SW 12th, Redmond, OR 97756
MLS# 220213102Listed by: WINDERMERE REALTY TRUST - New
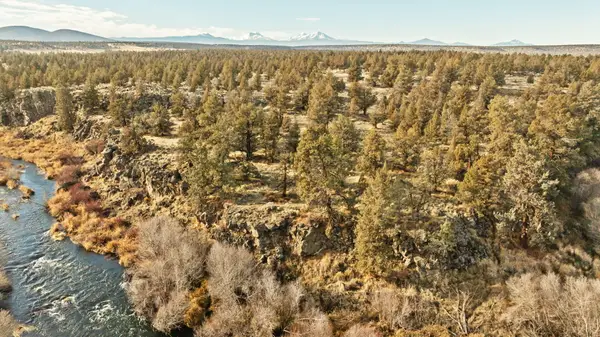 $765,000Active10.84 Acres
$765,000Active10.84 Acres6633 NW Tetherow, Redmond, OR 97756
MLS# 220213086Listed by: CASCADE HASSON SIR 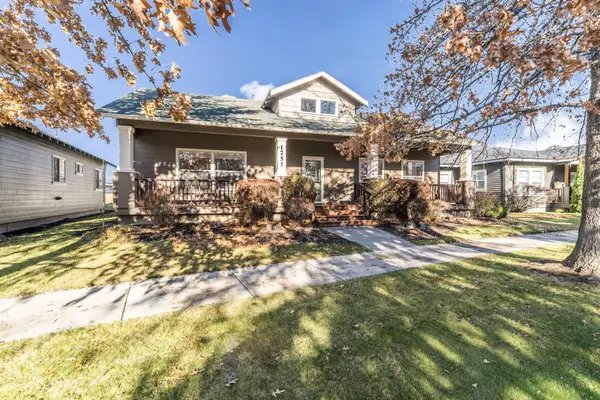 $520,000Pending3 beds 2 baths1,495 sq. ft.
$520,000Pending3 beds 2 baths1,495 sq. ft.1751 NW Jackpine, Redmond, OR 97756
MLS# 220213052Listed by: EXIT REALTY BEND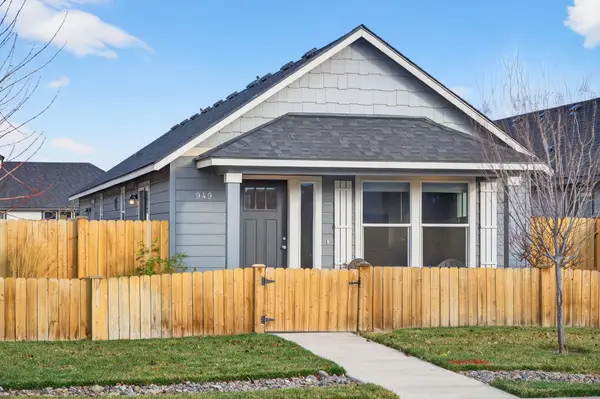 $375,000Active2 beds 1 baths880 sq. ft.
$375,000Active2 beds 1 baths880 sq. ft.949 NW Upas, Redmond, OR 97756
MLS# 220212996Listed by: CASCADE HASSON SIR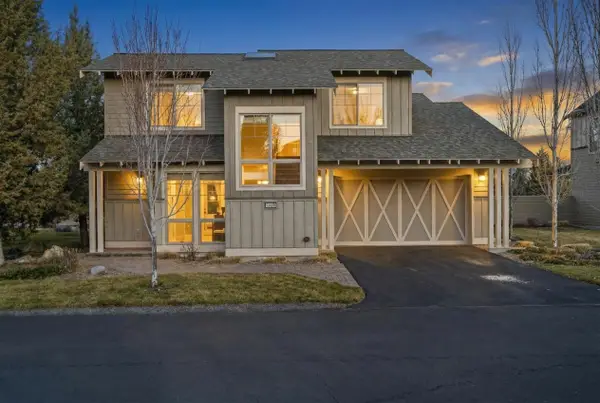 $625,000Active3 beds 3 baths1,953 sq. ft.
$625,000Active3 beds 3 baths1,953 sq. ft.11090 Desert Sky, Redmond, OR 97756
MLS# 220212988Listed by: STELLAR REALTY NORTHWEST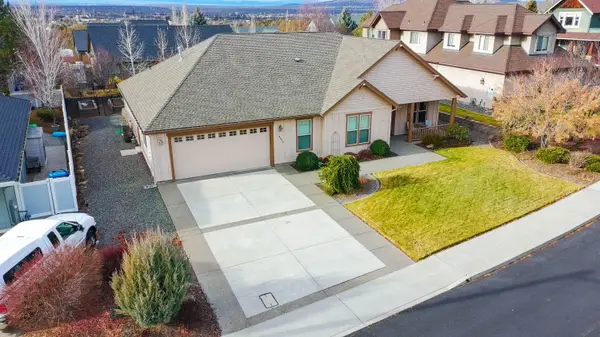 $699,900Active3 beds 3 baths2,175 sq. ft.
$699,900Active3 beds 3 baths2,175 sq. ft.3571 SW 36th, Redmond, OR 97756
MLS# 220212982Listed by: TIM DAVIS GROUP CENTRAL OREGON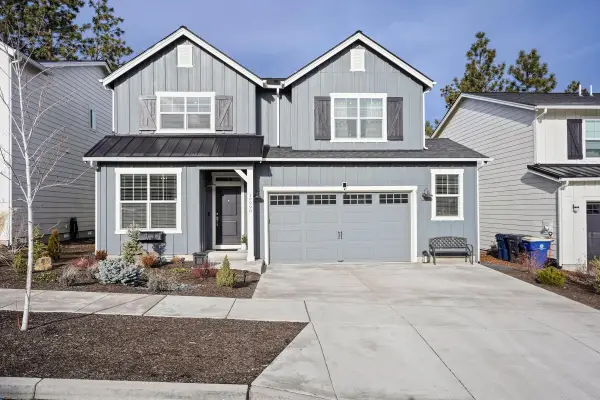 $699,900Active4 beds 3 baths2,385 sq. ft.
$699,900Active4 beds 3 baths2,385 sq. ft.4303 SW Rhyolite, Redmond, OR 97756
MLS# 220212938Listed by: HARCOURTS THE GARNER GROUP REAL ESTATE
