1841 NW 57th, Redmond, OR 97756
Local realty services provided by:Better Homes and Gardens Real Estate Equinox
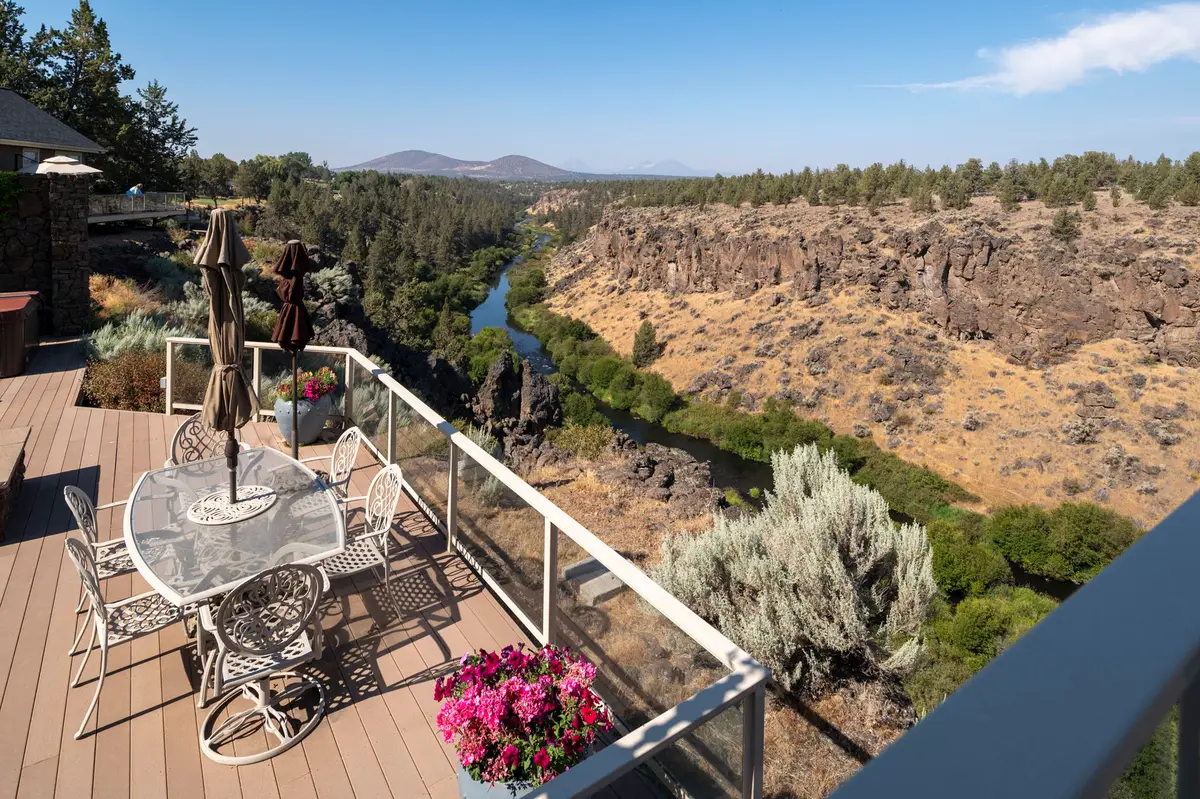
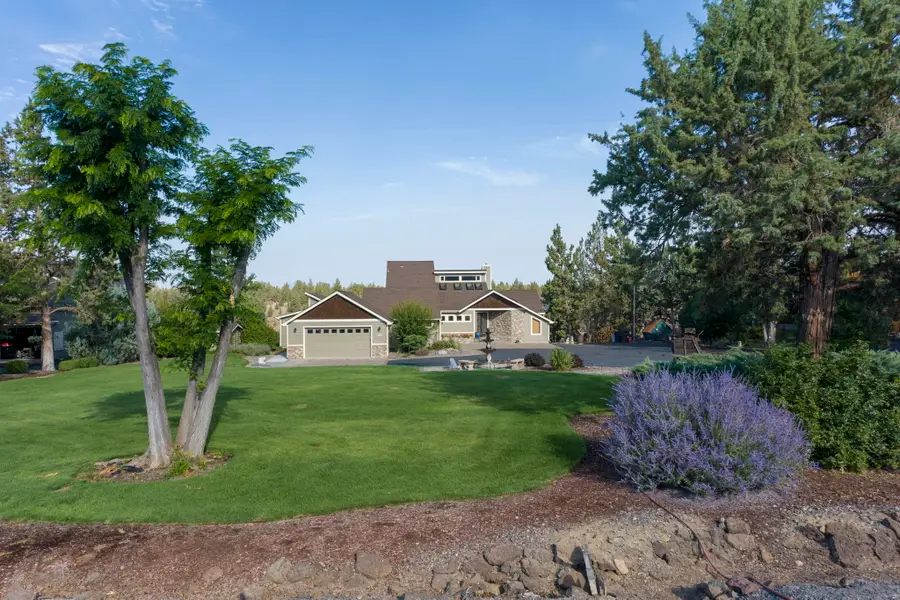
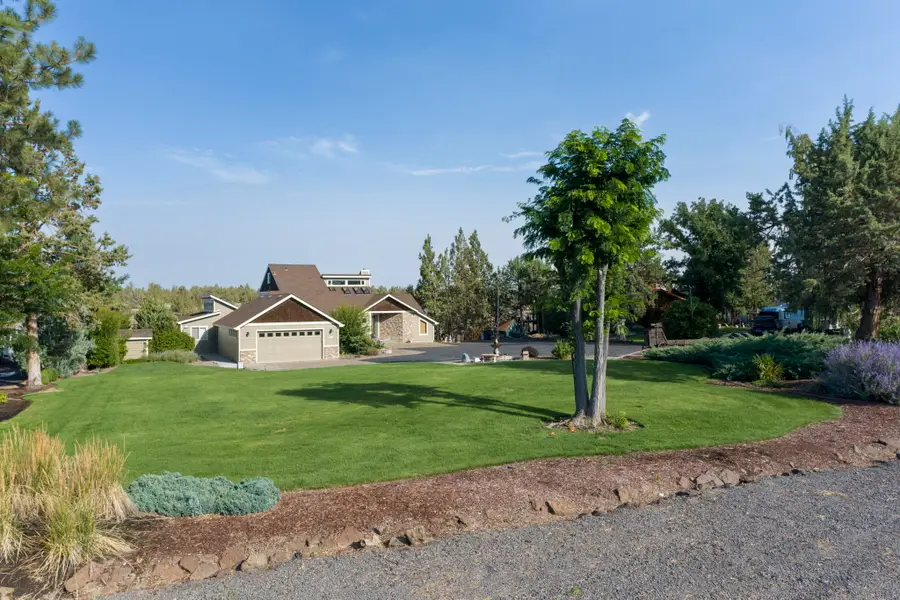
1841 NW 57th,Redmond, OR 97756
$1,548,000
- 5 Beds
- 5 Baths
- 4,600 sq. ft.
- Single family
- Active
Listed by:rick roberts
Office:coldwell banker mayfield realty
MLS#:220205801
Source:OR_SOMLS
Price summary
- Price:$1,548,000
- Price per sq. ft.:$336.52
About this home
When you step out on the back patio you see the magnificent Deschutes river as you look in both directions. You hear the call of a bald eagle as it majestically soars by you. This custom 4,600sf home with 5bed/4.5bath +/office is an incredible opportunity to have a home where you can get recharged & enjoy the beauty of nature. Two master suites. The floor plan takes advantage of the river views and for entertaining. The 5th/bed is private/separate & would make a great mother in-law space. The office also has a walk-in closet and could be used as a 6th bedroom. Large 4-car garage with tons of storage and a bench area for your tools and projects. The back patio/deck area is incredible for entertaining and BBQ's as well as watching the stars at night. You can lay in bed and hear the river as you drift off to sleep. This home would be great for a family or multi-generation living with how its designed. The exterior and interior was painted 2024. Minutes from shopping and the airport.
Contact an agent
Home facts
- Year built:1976
- Listing Id #:220205801
- Added:430 day(s) ago
- Updated:July 28, 2025 at 06:19 PM
Rooms and interior
- Bedrooms:5
- Total bathrooms:5
- Full bathrooms:4
- Half bathrooms:1
- Living area:4,600 sq. ft.
Heating and cooling
- Cooling:Central Air, Ductless, Heat Pump, Zoned
- Heating:Ductless, Electric, Forced Air, Heat Pump, Propane, Wood
Structure and exterior
- Roof:Composition
- Year built:1976
- Building area:4,600 sq. ft.
- Lot area:1.33 Acres
Utilities
- Water:Shared Well
- Sewer:Septic Tank
Finances and disclosures
- Price:$1,548,000
- Price per sq. ft.:$336.52
- Tax amount:$10,515 (2024)
New listings near 1841 NW 57th
- New
 $499,000Active3 beds 2 baths1,350 sq. ft.
$499,000Active3 beds 2 baths1,350 sq. ft.3351 W Antler, Redmond, OR 97756
MLS# 220207692Listed by: REAL BROKER - New
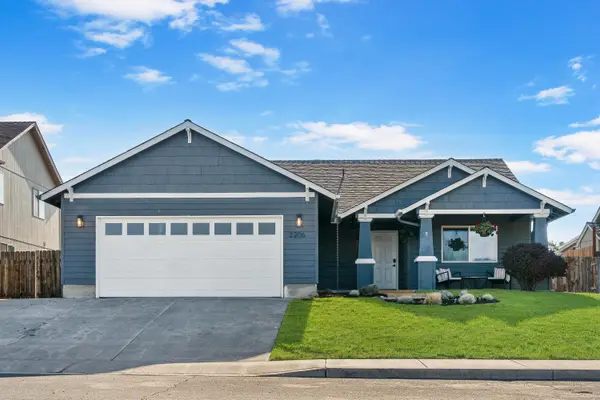 $465,000Active3 beds 2 baths1,552 sq. ft.
$465,000Active3 beds 2 baths1,552 sq. ft.2206 NW 8th, Redmond, OR 97756
MLS# 220207693Listed by: CASCADE HASSON SIR - New
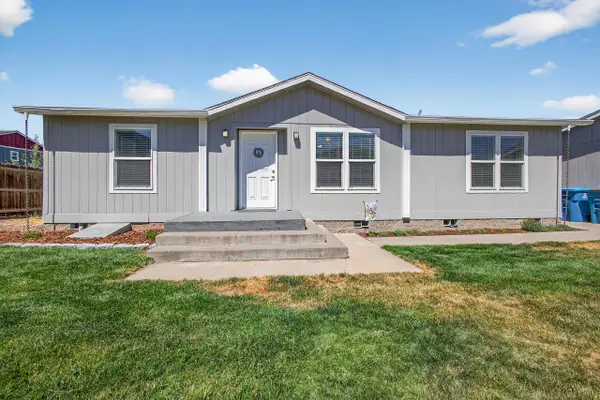 $385,000Active3 beds 2 baths1,188 sq. ft.
$385,000Active3 beds 2 baths1,188 sq. ft.841 NE Shoshone, Redmond, OR 97756
MLS# 220207626Listed by: NINEBARK REAL ESTATE - New
 $549,900Active4 beds 2 baths1,979 sq. ft.
$549,900Active4 beds 2 baths1,979 sq. ft.2443 NW Ivy, Redmond, OR 97756
MLS# 220207659Listed by: KELLER WILLIAMS REALTY CENTRAL OREGON - New
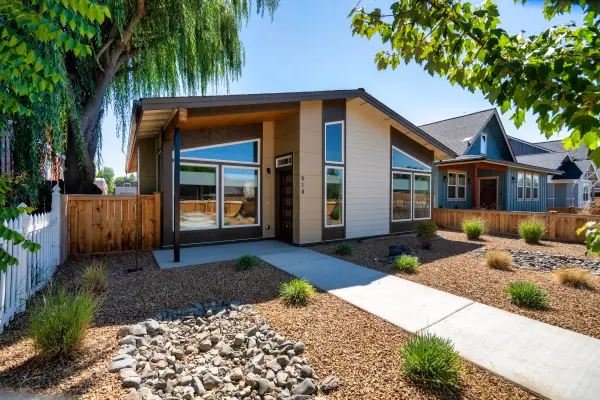 $519,000Active3 beds 2 baths1,627 sq. ft.
$519,000Active3 beds 2 baths1,627 sq. ft.914 NW 19th, Redmond, OR 97756
MLS# 220207637Listed by: WINDERMERE REALTY TRUST - New
 $529,000Active2 beds 2 baths1,180 sq. ft.
$529,000Active2 beds 2 baths1,180 sq. ft.4166 SW 47th, Redmond, OR 97756
MLS# 220207639Listed by: MORE REALTY, INC. - Open Sat, 11am to 1pmNew
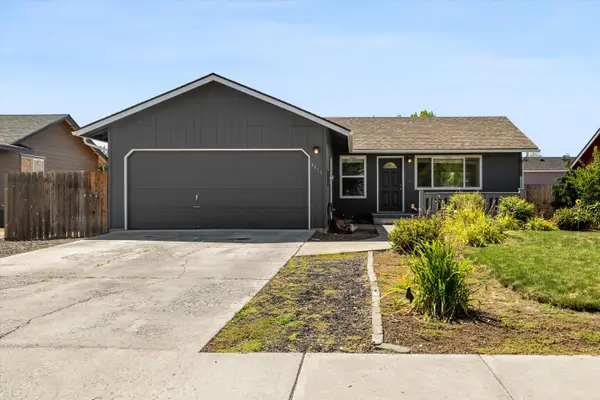 $409,000Active3 beds 2 baths1,008 sq. ft.
$409,000Active3 beds 2 baths1,008 sq. ft.3016 SW Pumice, Redmond, OR 97756
MLS# 220207574Listed by: KELLER WILLIAMS REALTY CENTRAL OREGON - New
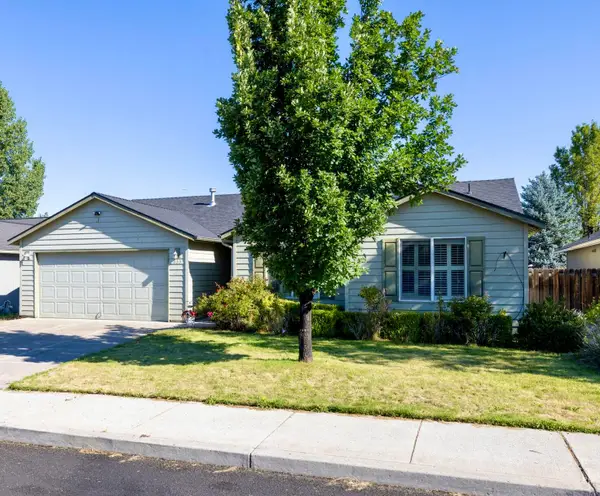 $420,000Active3 beds 2 baths1,502 sq. ft.
$420,000Active3 beds 2 baths1,502 sq. ft.835 NE Nickernut, Redmond, OR 97756
MLS# 220207605Listed by: WINDERMERE REALTY TRUST - Open Sat, 11am to 1pmNew
 $469,000Active3 beds 3 baths1,951 sq. ft.
$469,000Active3 beds 3 baths1,951 sq. ft.728 NE Apache, Redmond, OR 97756
MLS# 220207586Listed by: RE/MAX KEY PROPERTIES - New
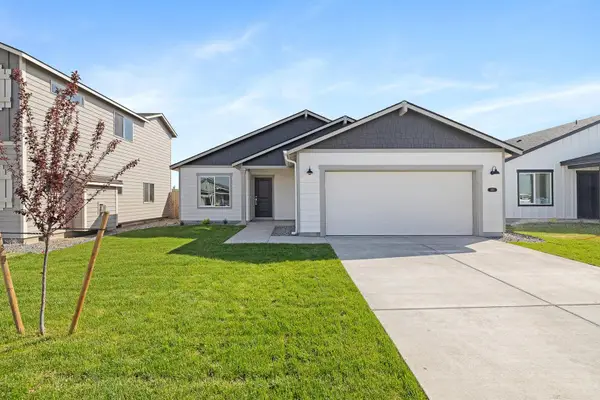 $499,900Active3 beds 2 baths1,488 sq. ft.
$499,900Active3 beds 2 baths1,488 sq. ft.1178 NW Varnish, Redmond, OR 97756
MLS# 220207581Listed by: PACWEST REALTY GROUP
