186 Highland Meadow, Redmond, OR 97756
Local realty services provided by:Better Homes and Gardens Real Estate Equinox
186 Highland Meadow,Redmond, OR 97756
$949,900
- 3 Beds
- 2 Baths
- 2,276 sq. ft.
- Single family
- Pending
Listed by: david duane gilmore
Office: cascade hasson sir
MLS#:220199818
Source:OR_SOMLS
Price summary
- Price:$949,900
- Price per sq. ft.:$417.36
About this home
Immerse yourself in the beauty of natural light and views of Smith Rock, twinkling city lights, and the Ochocos from this stunning single-level home nestled within the West Ridge enclave! Soaring vaulted ceilings crown the expansive great room, where all eyes are drawn to the floor-to-ceiling fireplace flanked by built-ins or gaze out the wall of windows to take in the easterly views. The chef's kitchen is a dream come true - the perfect venue for hosting friends & family. Thoughtful bedroom separation ensures privacy and comfort, while the primary suite provides a personal haven and relaxing sanctuary. Step outside to a serene, private back patio for morning coffee or observing the surrounding flora and fauna. With access to scenic trails and world-class resort amenities, this home offers the perfect blend of luxury, nature, and lifestyle. Come home to where every detail inspires, where sunlight dances across rich hardwood floors, where each space defines effortless living!
Contact an agent
Home facts
- Year built:2020
- Listing ID #:220199818
- Added:244 day(s) ago
- Updated:December 17, 2025 at 10:04 AM
Rooms and interior
- Bedrooms:3
- Total bathrooms:2
- Full bathrooms:2
- Living area:2,276 sq. ft.
Heating and cooling
- Cooling:Central Air
- Heating:Electric, Forced Air, Heat Pump
Structure and exterior
- Roof:Composition
- Year built:2020
- Building area:2,276 sq. ft.
- Lot area:0.3 Acres
Utilities
- Water:Private
- Sewer:Holding Tank, Public Sewer
Finances and disclosures
- Price:$949,900
- Price per sq. ft.:$417.36
- Tax amount:$9,283 (2024)
New listings near 186 Highland Meadow
- Open Sat, 12 to 2pmNew
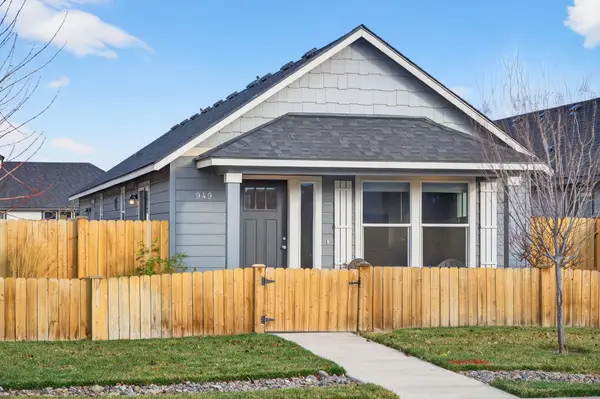 $375,000Active2 beds 1 baths880 sq. ft.
$375,000Active2 beds 1 baths880 sq. ft.949 NW Upas, Redmond, OR 97756
MLS# 220212996Listed by: CASCADE HASSON SIR - New
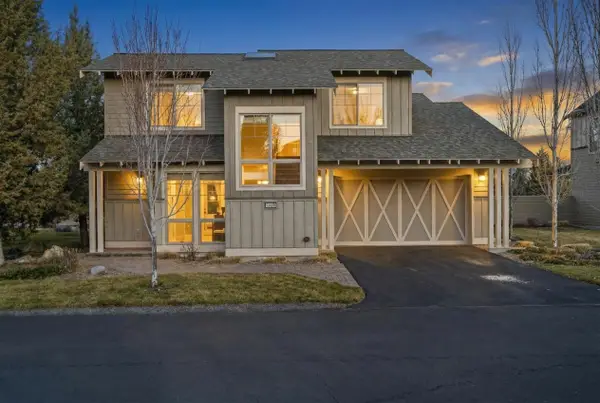 $625,000Active3 beds 3 baths1,953 sq. ft.
$625,000Active3 beds 3 baths1,953 sq. ft.11090 Desert Sky, Redmond, OR 97756
MLS# 220212988Listed by: STELLAR REALTY NORTHWEST - Open Sat, 12 to 2pmNew
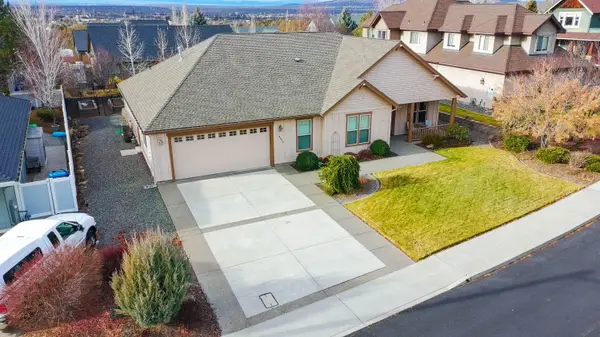 $699,900Active3 beds 3 baths2,175 sq. ft.
$699,900Active3 beds 3 baths2,175 sq. ft.3571 SW 36th, Redmond, OR 97756
MLS# 220212982Listed by: TIM DAVIS GROUP CENTRAL OREGON - New
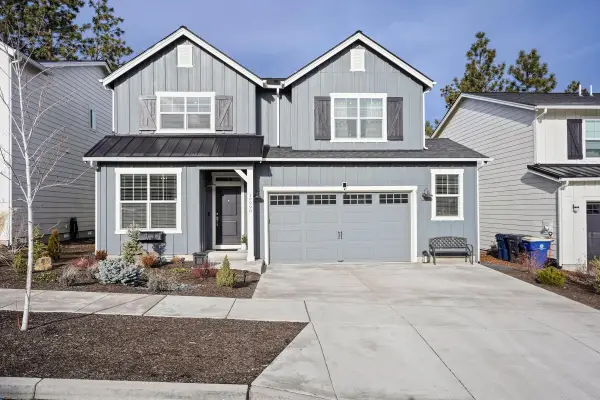 $699,900Active4 beds 3 baths2,385 sq. ft.
$699,900Active4 beds 3 baths2,385 sq. ft.4303 SW Rhyolite, Redmond, OR 97756
MLS# 220212938Listed by: HARCOURTS THE GARNER GROUP REAL ESTATE - New
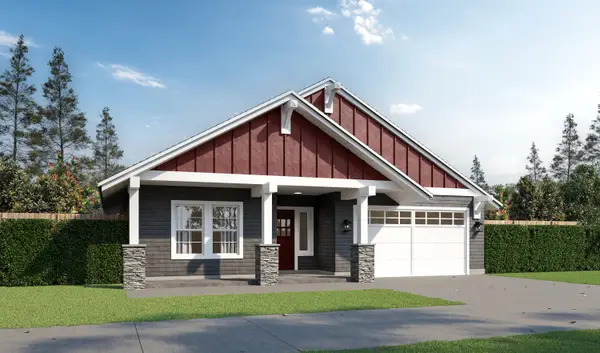 $599,900Active3 beds 2 baths1,552 sq. ft.
$599,900Active3 beds 2 baths1,552 sq. ft.4015 SW 38th, Redmond, OR 97756
MLS# 220212901Listed by: KELLER WILLIAMS REALTY CENTRAL OREGON - New
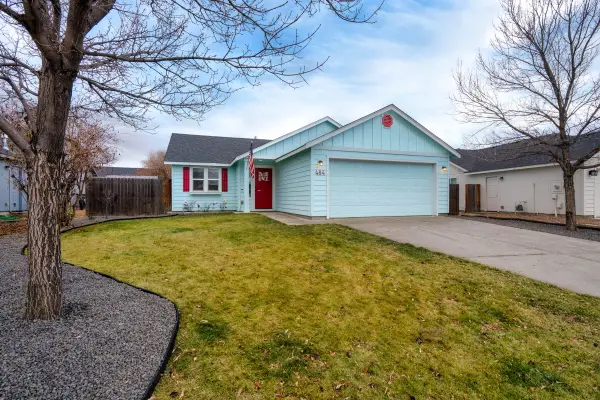 $379,900Active2 beds 2 baths1,031 sq. ft.
$379,900Active2 beds 2 baths1,031 sq. ft.484 NE Spruce, Redmond, OR 97756
MLS# 220212895Listed by: JOHN L SCOTT BEND - New
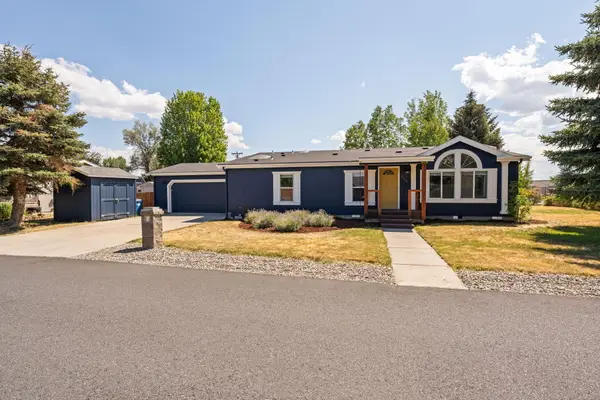 $429,900Active3 beds 2 baths1,901 sq. ft.
$429,900Active3 beds 2 baths1,901 sq. ft.604 NE Shoshone, Redmond, OR 97756
MLS# 220212887Listed by: STELLAR REALTY NORTHWEST - New
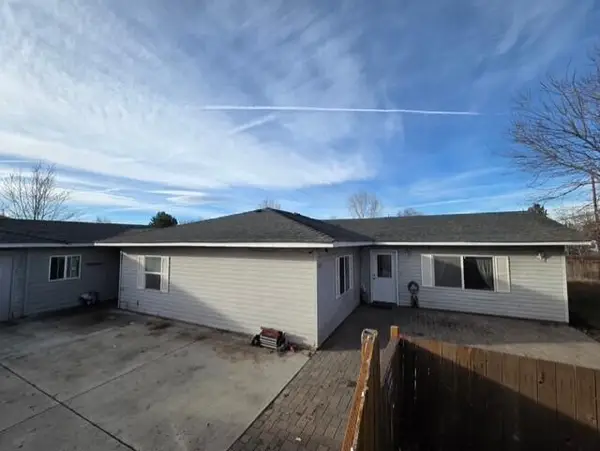 $479,000Active3 beds 2 baths2,508 sq. ft.
$479,000Active3 beds 2 baths2,508 sq. ft.2310 W Antler, Redmond, OR 97756
MLS# 220212879Listed by: CENTURY 21 NORTH HOMES REALTY - Open Sat, 10am to 12pmNew
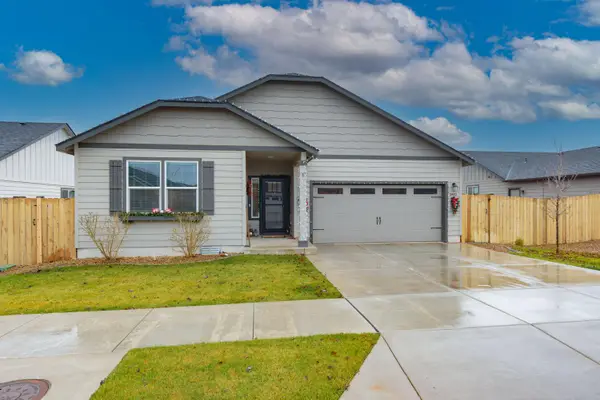 $565,000Active4 beds 2 baths1,979 sq. ft.
$565,000Active4 beds 2 baths1,979 sq. ft.3812 SW Pumice, Redmond, OR 97756
MLS# 220212804Listed by: PREFERRED RESIDENTIAL - New
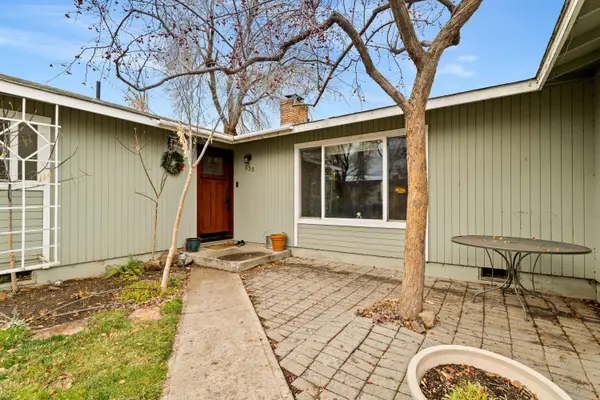 $465,000Active4 beds 2 baths1,814 sq. ft.
$465,000Active4 beds 2 baths1,814 sq. ft.533 NW 7th, Redmond, OR 97756
MLS# 220212815Listed by: RE/MAX KEY PROPERTIES
